6551 S 41st Street E, Muskogee, OK 74403
Local realty services provided by:ERA Courtyard Real Estate

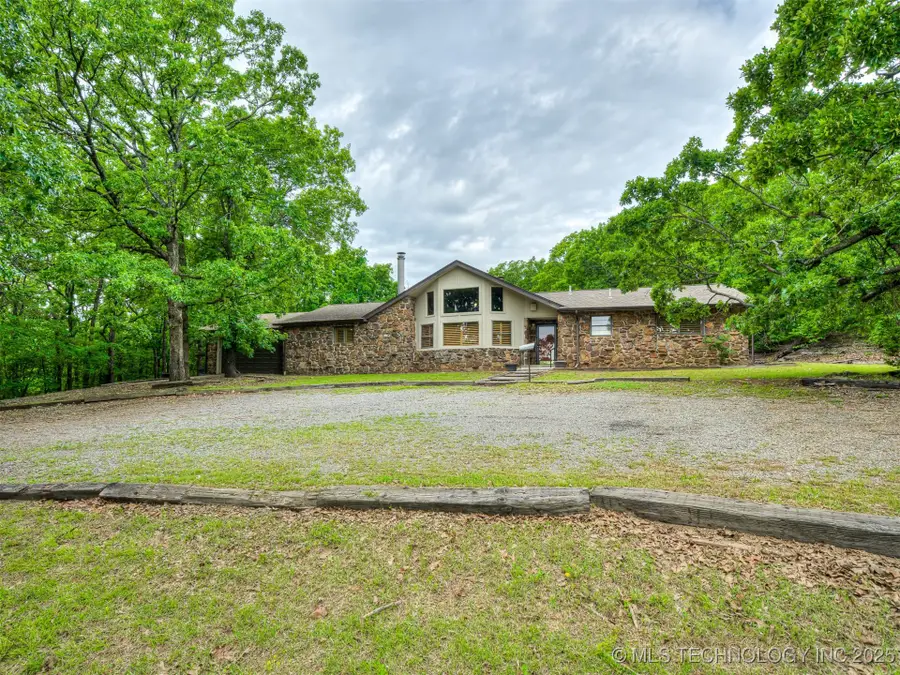
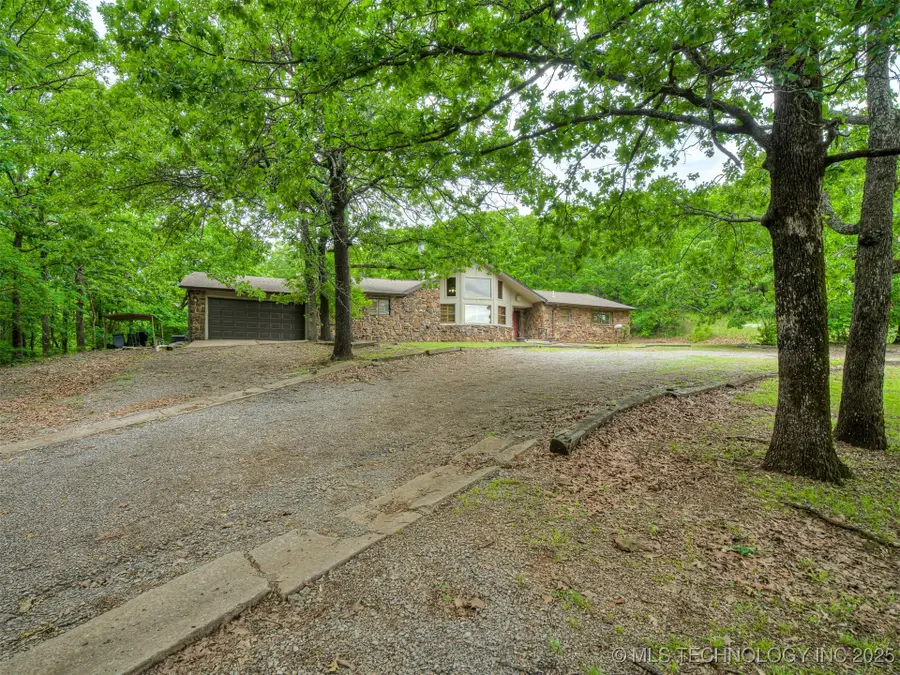
6551 S 41st Street E,Muskogee, OK 74403
$189,900
- 3 Beds
- 2 Baths
- 2,349 sq. ft.
- Single family
- Pending
Listed by:jason orr
Office:keller williams advantage
MLS#:2520957
Source:OK_NORES
Price summary
- Price:$189,900
- Price per sq. ft.:$80.84
About this home
RARE INVESTMENT OPPORTUNITY!
This is more than just a property; it’s a canvas for creativity, potential, and investment.
Priced to allow room for thoughtful improvements, this 3-bedroom, 2-bath home is
situated on 6.19 acres of rolling terrain with mature trees and privacy. The property offers a
peaceful setting with plenty of potential for the right buyer. The spacious layout features
natural light throughout, with clerestory windows in the living room and plantation shuttered windows in the main living areas. Built-in bookshelves with cabinet storage in the
living room and den add charm and function, while original hardwood floors bring warmth
to the main spaces. The kitchen offers granite countertops, stainless steel appliances, a
built-in mixer station, and roll-out cabinetry, with an adjacent laundry room for added
convenience. A two-car garage is accessible via a wide circle drive, and the large backyard
provides ample space for outdoor projects, gardening, or recreational use. The property is
surrounded by mature trees, wildlife, and natural elements like limestone rocks scattered
throughout the woods, creating a tranquil and private retreat. Conveniently located just 6
miles from downtown Muskogee, and within easy access to Tulsa, Fort Smith, and
Oklahoma City, this property offers excellent investment potential.
Contact an agent
Home facts
- Year built:1979
- Listing Id #:2520957
- Added:91 day(s) ago
- Updated:August 14, 2025 at 07:40 AM
Rooms and interior
- Bedrooms:3
- Total bathrooms:2
- Full bathrooms:2
- Living area:2,349 sq. ft.
Heating and cooling
- Cooling:Central Air
- Heating:Central, Electric
Structure and exterior
- Year built:1979
- Building area:2,349 sq. ft.
- Lot area:6.19 Acres
Schools
- High school:Hilldale
- Elementary school:Hilldale
Finances and disclosures
- Price:$189,900
- Price per sq. ft.:$80.84
- Tax amount:$1,502 (2024)
New listings near 6551 S 41st Street E
- New
 $110,000Active2 beds 1 baths848 sq. ft.
$110,000Active2 beds 1 baths848 sq. ft.213 N 34th Street, Muskogee, OK 74401
MLS# 2535269Listed by: CHINOWTH & COHEN - New
 $115,000Active2 beds 1 baths1,156 sq. ft.
$115,000Active2 beds 1 baths1,156 sq. ft.4301 N Robb Avenue, Muskogee, OK 74401
MLS# 2535582Listed by: INTERSTATE PROPERTIES, INC. - New
 $160,000Active4 beds 2 baths2,202 sq. ft.
$160,000Active4 beds 2 baths2,202 sq. ft.208 Kendall Boulevard, Muskogee, OK 74401
MLS# 2535570Listed by: PLATINUM REALTY, LLC. - New
 Listed by ERA$239,900Active4 beds 2 baths1,748 sq. ft.
Listed by ERA$239,900Active4 beds 2 baths1,748 sq. ft.312 Drexel Place, Muskogee, OK 74403
MLS# 2535299Listed by: ERA C. S. RAPER & SON - New
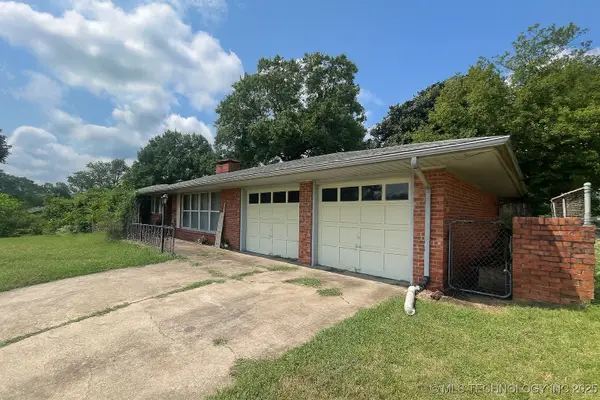 $135,900Active2 beds 2 baths2,067 sq. ft.
$135,900Active2 beds 2 baths2,067 sq. ft.909 Honor Heights Drive, Muskogee, OK 74401
MLS# 2535411Listed by: C21/FIRST CHOICE REALTY - New
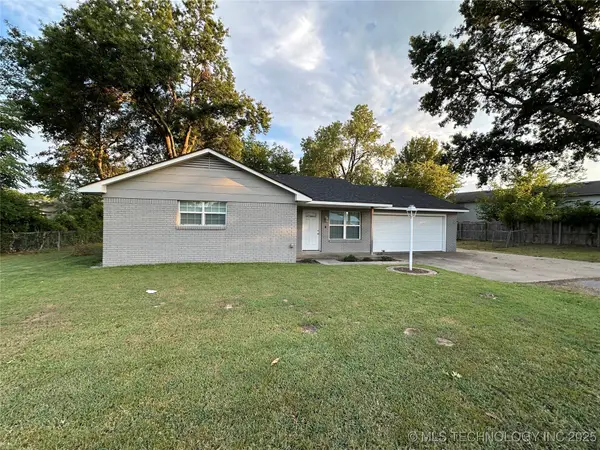 $227,000Active3 beds 2 baths1,472 sq. ft.
$227,000Active3 beds 2 baths1,472 sq. ft.3549 E Okmulgee Street, Muskogee, OK 74403
MLS# 2535404Listed by: C21/FIRST CHOICE REALTY - New
 $98,500Active1 beds 1 baths727 sq. ft.
$98,500Active1 beds 1 baths727 sq. ft.305 N R Street, Muskogee, OK 74403
MLS# 2535104Listed by: COLDWELL BANKER SELECT - New
 $199,999Active3 beds 2 baths1,419 sq. ft.
$199,999Active3 beds 2 baths1,419 sq. ft.2209 S 26th Place, Muskogee, OK 74401
MLS# 2535115Listed by: CHINOWTH & COHEN - New
 $155,000Active2 beds 2 baths1,428 sq. ft.
$155,000Active2 beds 2 baths1,428 sq. ft.301 S P. Street, Muskogee, OK 74403
MLS# 2534810Listed by: FITE & REYNOLDS REAL ESTATE - New
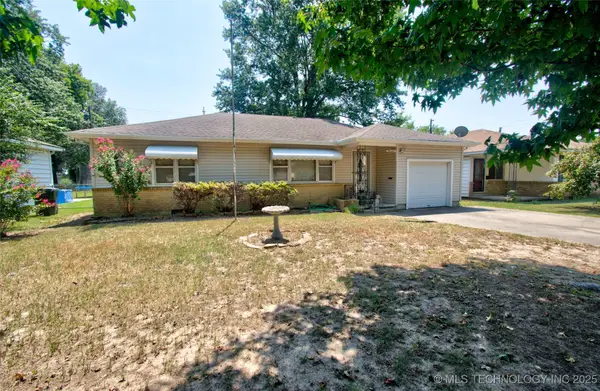 Listed by ERA$147,500Active3 beds 1 baths1,180 sq. ft.
Listed by ERA$147,500Active3 beds 1 baths1,180 sq. ft.2317 Dayton Street, Muskogee, OK 74403
MLS# 2534782Listed by: ERA C. S. RAPER & SON
