840 E 53rd Street S, Muskogee, OK 74403
Local realty services provided by:ERA CS Raper & Son
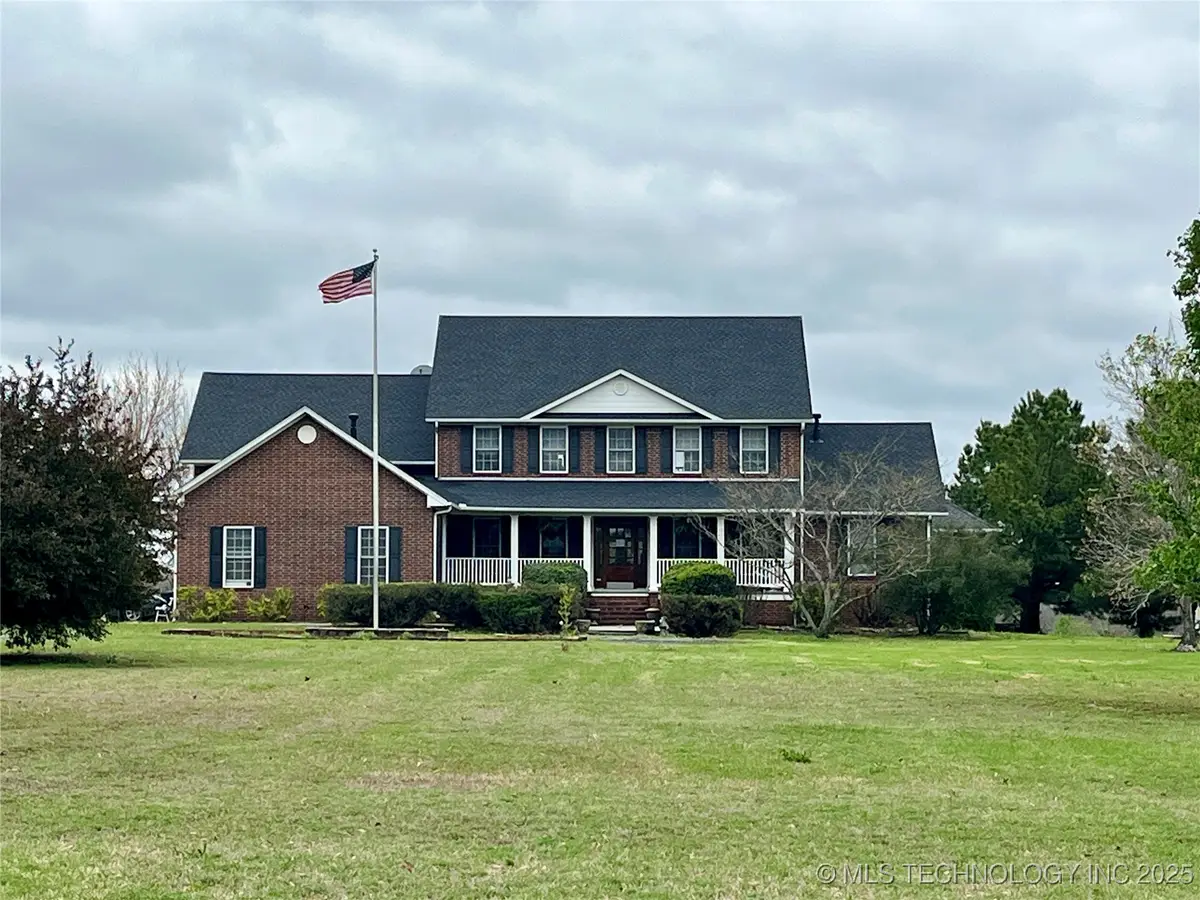
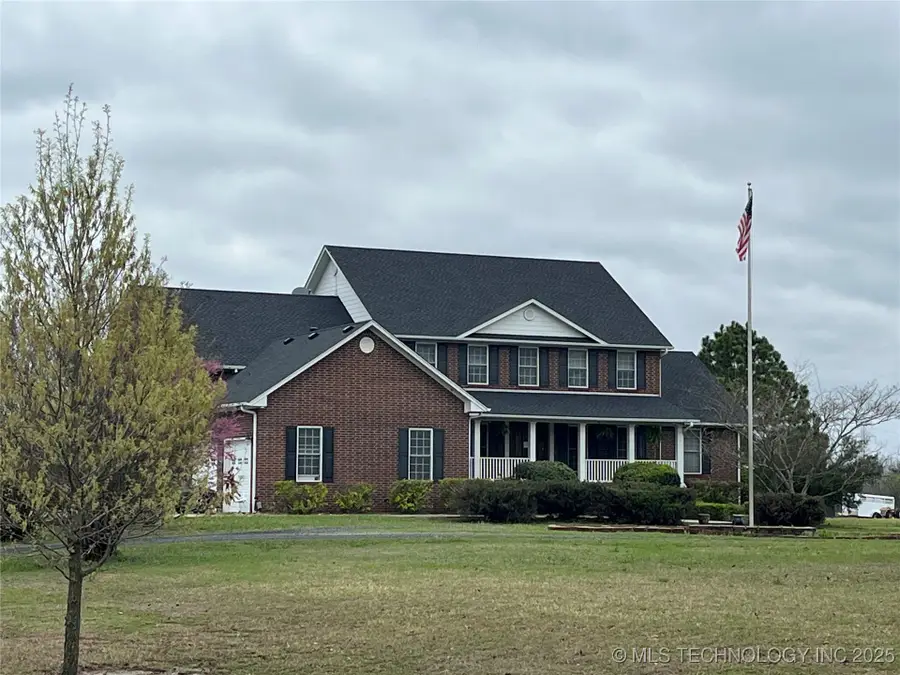
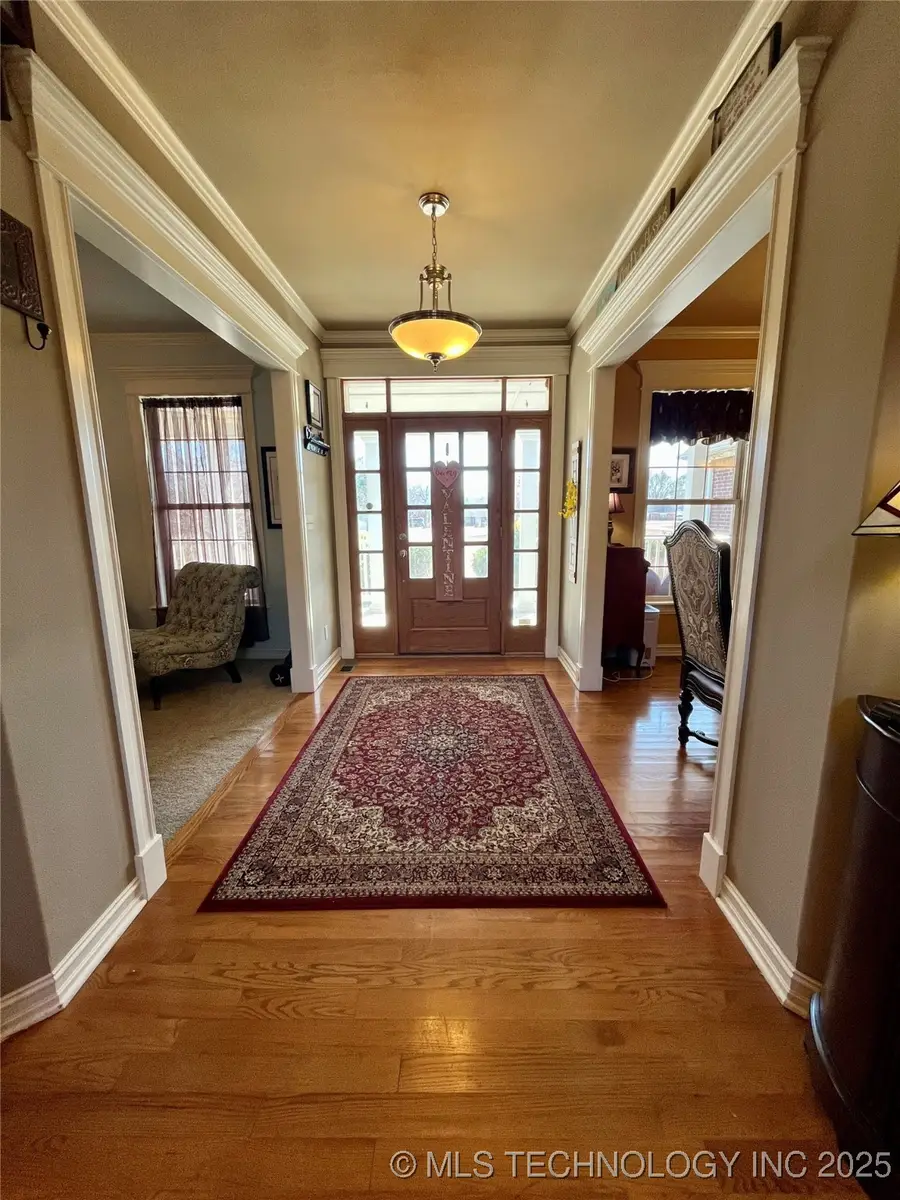
840 E 53rd Street S,Muskogee, OK 74403
$895,000
- 5 Beds
- 5 Baths
- 4,332 sq. ft.
- Single family
- Active
Listed by:karen cox
Office:re/max & associates
MLS#:2503336
Source:OK_NORES
Price summary
- Price:$895,000
- Price per sq. ft.:$206.6
About this home
MOTIVATED SELLER - Bring All Offers! This stunning executive-style home offers an unparalleled blend of luxury, comfort, and versatility, on approximately 7 acres m/l. With 4-5 bedrooms and 4.5 bathrooms, this home is designed to cater to your every need. Step inside to discover a magnificent great room that overlooks a sparkling pool, creating a seamless indoor-outdoor living experience perfect for entertaining or relaxing. Adjacent to the pool, a versatile flex room provides the ideal space for recreation and leisure activities, ensuring endless fun for family and friends. For movie enthusiasts, the dedicated theatre room offers an immersive cinematic experience right at home. This home also includes a charming 2 bedroom, 2 bathroom guest house, providing privacy and comfort for visitors or extended family. Car enthusiasts and hobbyists will appreciate the garage/shop, offering ample space for vehicles, projects, or storage. This exceptional home is a rare find, offering luxurious living with the perfect blend of elegance and functionality.
Contact an agent
Home facts
- Year built:2006
- Listing Id #:2503336
- Added:161 day(s) ago
- Updated:August 14, 2025 at 03:14 PM
Rooms and interior
- Bedrooms:5
- Total bathrooms:5
- Full bathrooms:4
- Living area:4,332 sq. ft.
Heating and cooling
- Cooling:3+ Units, Central Air
- Heating:Central, Gas
Structure and exterior
- Year built:2006
- Building area:4,332 sq. ft.
- Lot area:6.98 Acres
Schools
- High school:Hilldale
- Middle school:Hilldale
- Elementary school:Hilldale
Finances and disclosures
- Price:$895,000
- Price per sq. ft.:$206.6
- Tax amount:$5,707 (2024)
New listings near 840 E 53rd Street S
- New
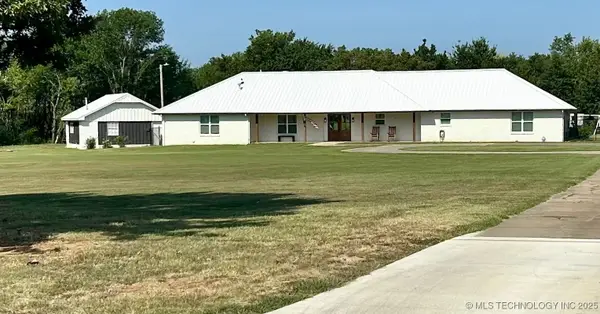 $525,000Active3 beds 3 baths2,400 sq. ft.
$525,000Active3 beds 3 baths2,400 sq. ft.3421 Gulick Street, Muskogee, OK 74403
MLS# 2535601Listed by: PLATINUM REALTY, LLC. - New
 $110,000Active2 beds 1 baths848 sq. ft.
$110,000Active2 beds 1 baths848 sq. ft.213 N 34th Street, Muskogee, OK 74401
MLS# 2535269Listed by: CHINOWTH & COHEN - New
 $115,000Active2 beds 1 baths1,156 sq. ft.
$115,000Active2 beds 1 baths1,156 sq. ft.4301 N Robb Avenue, Muskogee, OK 74401
MLS# 2535582Listed by: INTERSTATE PROPERTIES, INC. - New
 $160,000Active4 beds 2 baths2,202 sq. ft.
$160,000Active4 beds 2 baths2,202 sq. ft.208 Kendall Boulevard, Muskogee, OK 74401
MLS# 2535570Listed by: PLATINUM REALTY, LLC. - New
 Listed by ERA$239,900Active4 beds 2 baths1,748 sq. ft.
Listed by ERA$239,900Active4 beds 2 baths1,748 sq. ft.312 Drexel Place, Muskogee, OK 74403
MLS# 2535299Listed by: ERA C. S. RAPER & SON - New
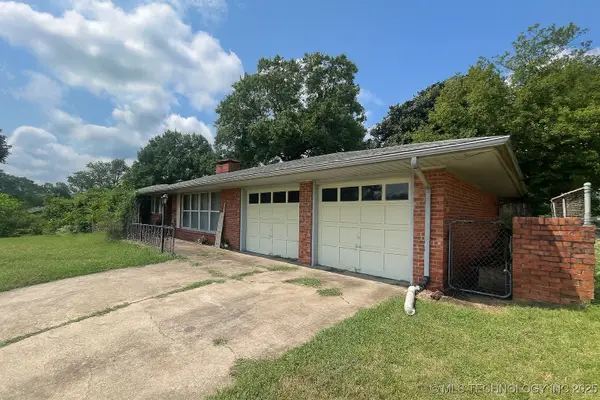 $135,900Active2 beds 2 baths2,067 sq. ft.
$135,900Active2 beds 2 baths2,067 sq. ft.909 Honor Heights Drive, Muskogee, OK 74401
MLS# 2535411Listed by: C21/FIRST CHOICE REALTY - New
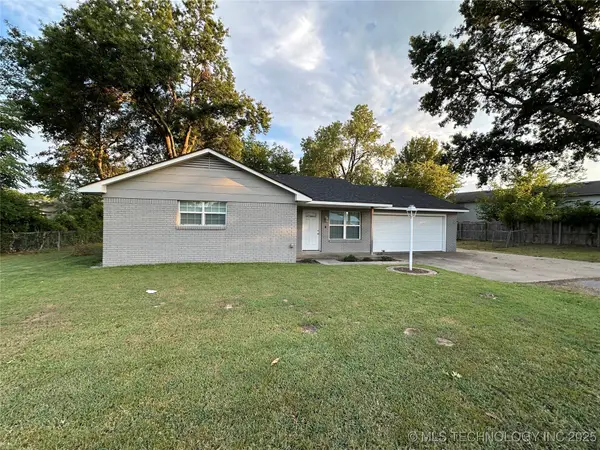 $227,000Active3 beds 2 baths1,472 sq. ft.
$227,000Active3 beds 2 baths1,472 sq. ft.3549 E Okmulgee Street, Muskogee, OK 74403
MLS# 2535404Listed by: C21/FIRST CHOICE REALTY - New
 $98,500Active1 beds 1 baths727 sq. ft.
$98,500Active1 beds 1 baths727 sq. ft.305 N R Street, Muskogee, OK 74403
MLS# 2535104Listed by: COLDWELL BANKER SELECT - New
 $199,999Active3 beds 2 baths1,419 sq. ft.
$199,999Active3 beds 2 baths1,419 sq. ft.2209 S 26th Place, Muskogee, OK 74401
MLS# 2535115Listed by: CHINOWTH & COHEN - New
 $155,000Active2 beds 2 baths1,428 sq. ft.
$155,000Active2 beds 2 baths1,428 sq. ft.301 S P. Street, Muskogee, OK 74403
MLS# 2534810Listed by: FITE & REYNOLDS REAL ESTATE
