10400 SW 51st Street, Mustang, OK 73064
Local realty services provided by:ERA Courtyard Real Estate
Listed by: phillip kitchen
Office: keller williams realty elite
MLS#:1191751
Source:OK_OKC
Price summary
- Price:$421,500
- Price per sq. ft.:$186.26
About this home
**2/1 RATE BUY-DOWN options available** Builder is offering $8,000 in concessions towards lowering your interest rate, covering closing costs, or adding upgrades to the home! Lender credits are also available Beautifully designed new construction home offering 2,263 square feet of modern living space with a smart and functional split floorplan, situated on a large corner lot! Featuring 4 or Optional 5th bedroom, and 3 full bathrooms, flexible floorplan is designed to meet your needs of bedroom or office space! This floor plan is setup perfectly for Multi-Generational living or out of town guests as the 4th guest bedroom has it's own private bath and walk-in closet! Spacious living room with cathedral-style ceilings and wood beam accent and gas fireplace. The living room offers great open space that flows seamlessly into the kitchen and oversized dining area. The kitchen features stainless steel appliances with Gas Range, Dbl Ovens, and built-in microwave. Stunning Quartz countertops, large center island offering additional bar seating, under- cabinet lighting, great cabinet storage, and pantry. Spacious primary suite and en-suite! Features a massive walk-in closet with extensive built-ins and dresser, double vanities with quartz countertops, tile flooring, whirlpool tub, and stunning walk-in shower with designer tile surround and rain shower head. Additional home features include: Energy- efficient double pane Low-E windows, full home guttering system, front and backyard sprinkler system, LED exterior soffit lighting, and gas hook-up for grill! Don’t miss the opportunity to own this beautifully crafted home that combines modern style, comfort, and functionality. Conveniently located within minutes to the Turnpike and the new Sunset Hill Elementary School! Schedule your private showing today!
Contact an agent
Home facts
- Year built:2025
- Listing ID #:1191751
- Added:189 day(s) ago
- Updated:January 08, 2026 at 01:33 PM
Rooms and interior
- Bedrooms:4
- Total bathrooms:3
- Full bathrooms:3
- Living area:2,263 sq. ft.
Heating and cooling
- Cooling:Central Electric
- Heating:Central Gas
Structure and exterior
- Roof:Composition
- Year built:2025
- Building area:2,263 sq. ft.
- Lot area:0.19 Acres
Schools
- High school:Mustang HS
- Middle school:Mustang MS
- Elementary school:Mustang ES
Utilities
- Water:Public
Finances and disclosures
- Price:$421,500
- Price per sq. ft.:$186.26
New listings near 10400 SW 51st Street
- New
 $303,990Active4 beds 2 baths1,565 sq. ft.
$303,990Active4 beds 2 baths1,565 sq. ft.10333 SW 56th Street, Mustang, OK 73064
MLS# 1208299Listed by: PREMIUM PROP, LLC - New
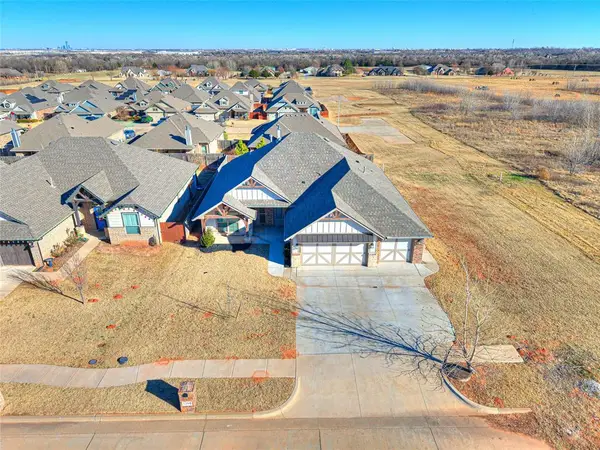 $354,600Active4 beds 2 baths1,947 sq. ft.
$354,600Active4 beds 2 baths1,947 sq. ft.1204 N Wisteria Terrace, Mustang, OK 73064
MLS# 1206979Listed by: EXP REALTY, LLC - New
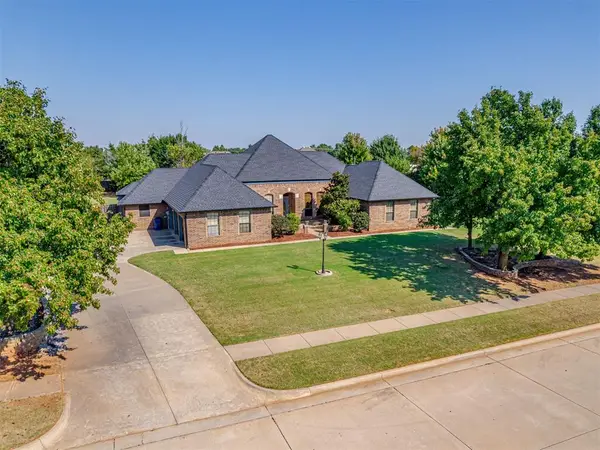 $499,000Active3 beds 3 baths3,018 sq. ft.
$499,000Active3 beds 3 baths3,018 sq. ft.1423 E Twin Brook Terrace, Mustang, OK 73064
MLS# 1207907Listed by: BLACK LABEL REALTY - New
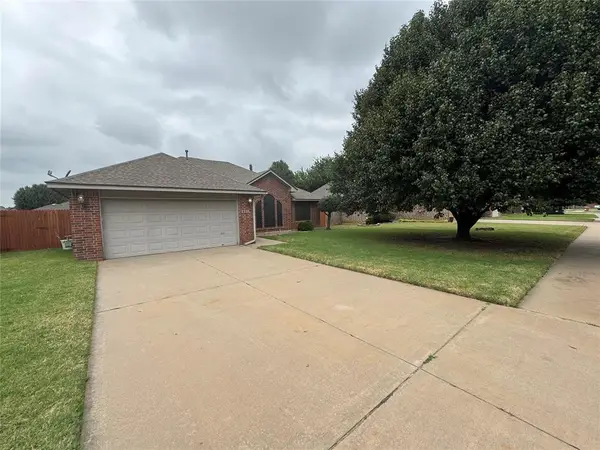 $239,900Active3 beds 2 baths1,491 sq. ft.
$239,900Active3 beds 2 baths1,491 sq. ft.601 N Chisholm Trail Way, Mustang, OK 73064
MLS# 1207814Listed by: PARTNERS REAL ESTATE LLC - New
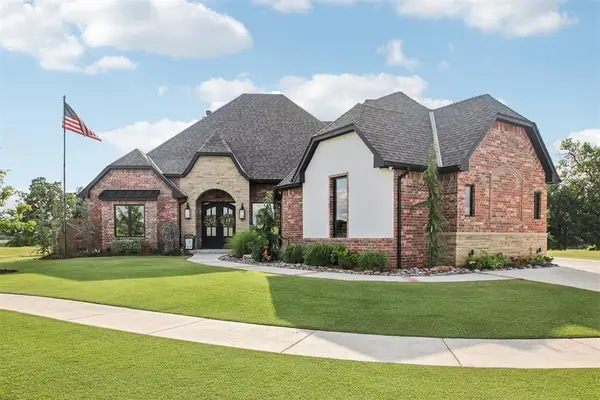 $589,900Active3 beds 3 baths2,851 sq. ft.
$589,900Active3 beds 3 baths2,851 sq. ft.5813 Tiger Stone Drive, Mustang, OK 73064
MLS# 1207648Listed by: KEYSTONE REALTY GROUP - New
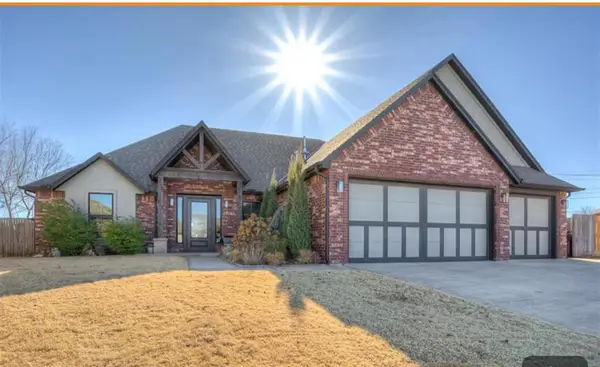 $485,000Active4 beds 4 baths2,724 sq. ft.
$485,000Active4 beds 4 baths2,724 sq. ft.11500 SW 58th Street, Mustang, OK 73064
MLS# 1207508Listed by: CENTURY 21 JUDGE FITE COMPANY 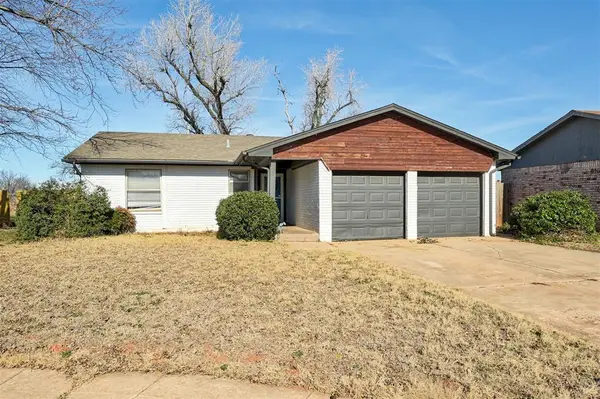 $180,000Pending3 beds 2 baths1,091 sq. ft.
$180,000Pending3 beds 2 baths1,091 sq. ft.743 W Juniper Drive, Mustang, OK 73064
MLS# 1207239Listed by: KELLER WILLIAMS REALTY ELITE- New
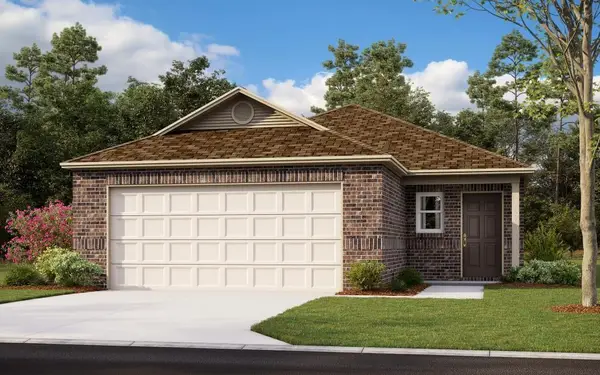 $220,661Active3 beds 2 baths1,373 sq. ft.
$220,661Active3 beds 2 baths1,373 sq. ft.3644 Blue Avenue, Mustang, OK 73064
MLS# 1207242Listed by: COPPER CREEK REAL ESTATE 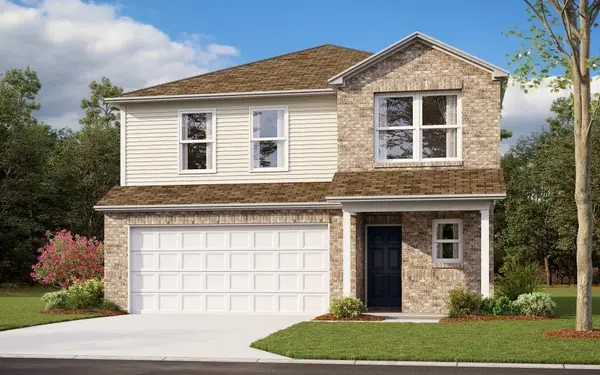 $269,065Pending4 beds 2 baths2,065 sq. ft.
$269,065Pending4 beds 2 baths2,065 sq. ft.12048 SW 36th Street, Mustang, OK 73064
MLS# 1207246Listed by: COPPER CREEK REAL ESTATE- New
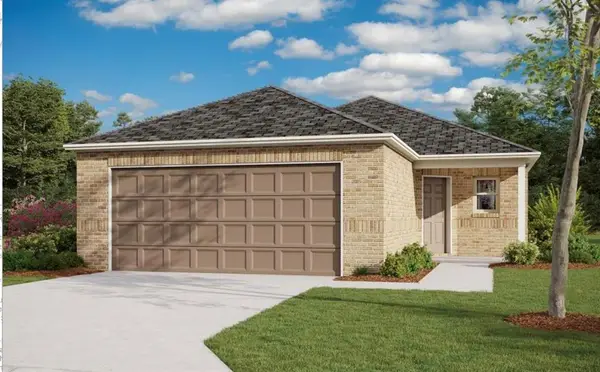 $238,430Active4 beds 2 baths1,459 sq. ft.
$238,430Active4 beds 2 baths1,459 sq. ft.12044 SW 36th Street, Mustang, OK 73064
MLS# 1207250Listed by: COPPER CREEK REAL ESTATE
