10413 SW 51st Street, Mustang, OK 73064
Local realty services provided by:ERA Courtyard Real Estate
Listed by: jennifer danheim
Office: heather & company realty group
MLS#:1178344
Source:OK_OKC
10413 SW 51st Street,Mustang, OK 73064
$403,900
- 4 Beds
- 2 Baths
- 2,030 sq. ft.
- Single family
- Active
Price summary
- Price:$403,900
- Price per sq. ft.:$198.97
About this home
Nestled in the vibrant heart of Mustang, OK, in the sought-after Canyon Ridge Estates, this stunning 4-bedroom, 2-bath home is a masterpiece of modern design and convenience. Just steps away from a brand-new elementary school, this home is perfect for families seeking a safe, walkable community. Imagine the ease of morning drop-offs and afternoon pickups, all without leaving the neighborhood!
As you step inside, you’re greeted by an open-concept layout bathed in natural light, with sleek lines and high-end finishes that elevate everyday living. The gourmet kitchen steals the show, boasting stainless steel double ovens, a sprawling center island, gleaming quartz countertops, a chic tile backsplash, and an oversized walk-in pantry with built-in microwave, extra counter space, and unmatched storage, perfect for culinary enthusiasts and entertainers alike.
The generously sized bedrooms offer ample space for relaxation, while the primary suite is a luxurious haven. Unwind in the spa-inspired bathroom with dual vanities, a jetted soaking tub, a walk-in tile shower with a built-in bench, and an expansive walk-in closet featuring its own island for effortless organization.
Outside, the covered patio overlooks a spacious backyard, ideal for hosting barbecues or enjoying quiet Oklahoma evenings. Plus, this home’s prime location offers an unbeatable commute to Tinker Air Force Base, making your daily drive a breeze and giving you more time to enjoy the lifestyle Mustang has to offer. Come see it for yourself and fall in love with Mustang living!
Contact an agent
Home facts
- Year built:2024
- Listing ID #:1178344
- Added:189 day(s) ago
- Updated:January 07, 2026 at 01:34 PM
Rooms and interior
- Bedrooms:4
- Total bathrooms:2
- Full bathrooms:2
- Living area:2,030 sq. ft.
Heating and cooling
- Cooling:Central Electric
- Heating:Central Gas
Structure and exterior
- Roof:Composition
- Year built:2024
- Building area:2,030 sq. ft.
Schools
- High school:Mustang HS
- Middle school:Mustang MS
- Elementary school:Prairie View ES
Utilities
- Water:Public
Finances and disclosures
- Price:$403,900
- Price per sq. ft.:$198.97
New listings near 10413 SW 51st Street
- New
 $303,990Active4 beds 2 baths1,565 sq. ft.
$303,990Active4 beds 2 baths1,565 sq. ft.10333 SW 56th Street, Mustang, OK 73064
MLS# 1208299Listed by: PREMIUM PROP, LLC - New
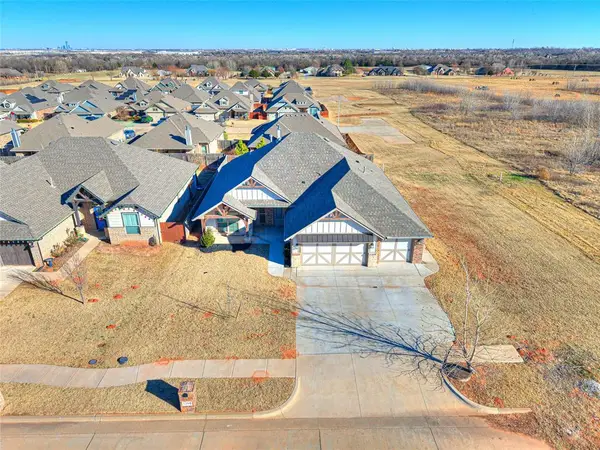 $354,600Active4 beds 2 baths1,947 sq. ft.
$354,600Active4 beds 2 baths1,947 sq. ft.1204 N Wisteria Terrace, Mustang, OK 73064
MLS# 1206979Listed by: EXP REALTY, LLC - New
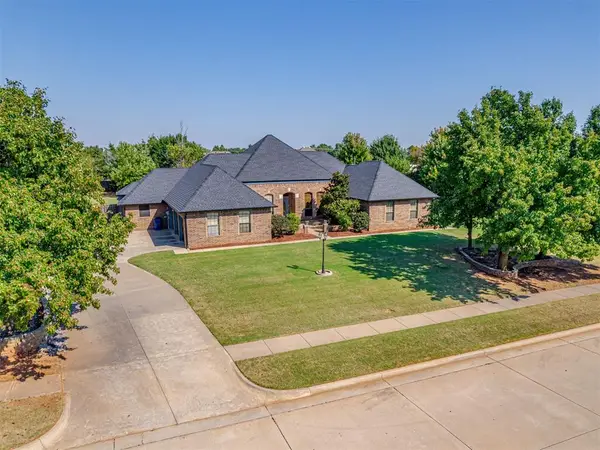 $499,000Active3 beds 3 baths3,018 sq. ft.
$499,000Active3 beds 3 baths3,018 sq. ft.1423 E Twin Brook Terrace, Mustang, OK 73064
MLS# 1207907Listed by: BLACK LABEL REALTY - New
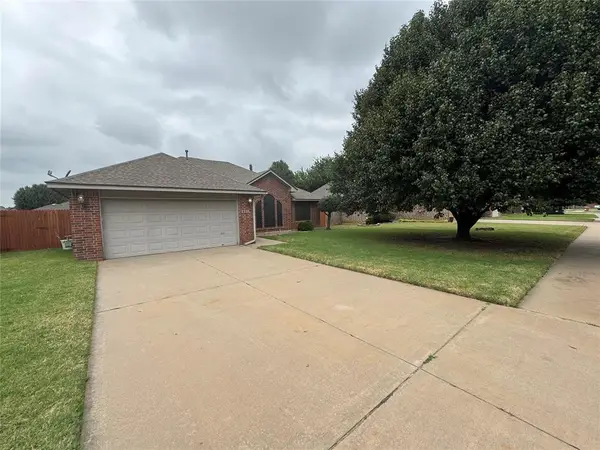 $239,900Active3 beds 2 baths1,491 sq. ft.
$239,900Active3 beds 2 baths1,491 sq. ft.601 N Chisholm Trail Way, Mustang, OK 73064
MLS# 1207814Listed by: PARTNERS REAL ESTATE LLC - New
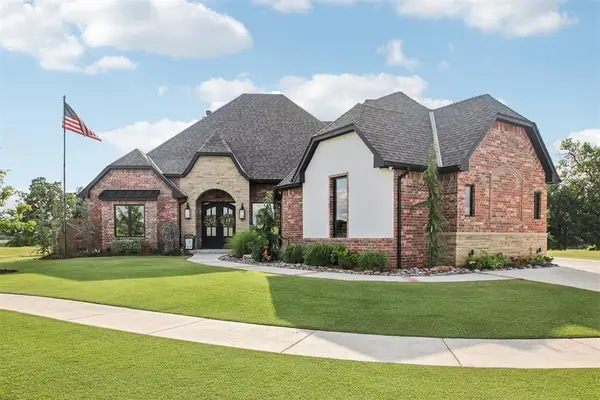 $589,900Active3 beds 3 baths2,851 sq. ft.
$589,900Active3 beds 3 baths2,851 sq. ft.5813 Tiger Stone Drive, Mustang, OK 73064
MLS# 1207648Listed by: KEYSTONE REALTY GROUP - New
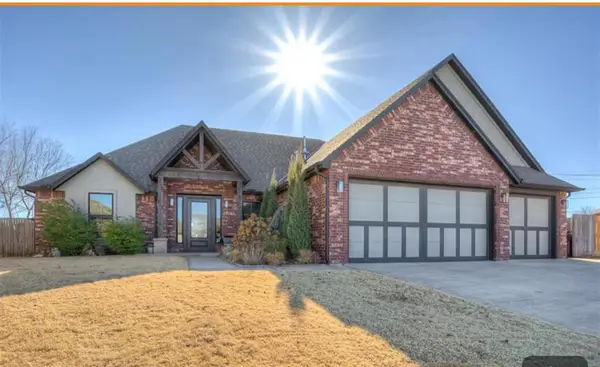 $485,000Active4 beds 4 baths2,724 sq. ft.
$485,000Active4 beds 4 baths2,724 sq. ft.11500 SW 58th Street, Mustang, OK 73064
MLS# 1207508Listed by: CENTURY 21 JUDGE FITE COMPANY 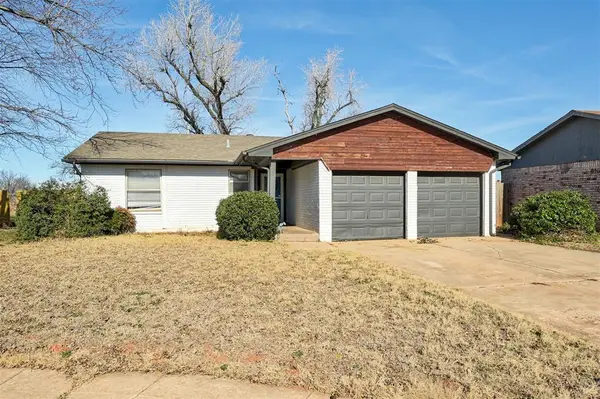 $180,000Pending3 beds 2 baths1,091 sq. ft.
$180,000Pending3 beds 2 baths1,091 sq. ft.743 W Juniper Drive, Mustang, OK 73064
MLS# 1207239Listed by: KELLER WILLIAMS REALTY ELITE- New
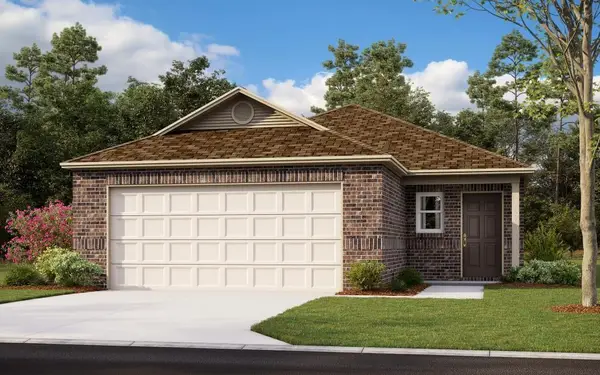 $220,661Active3 beds 2 baths1,373 sq. ft.
$220,661Active3 beds 2 baths1,373 sq. ft.3644 Blue Avenue, Mustang, OK 73064
MLS# 1207242Listed by: COPPER CREEK REAL ESTATE 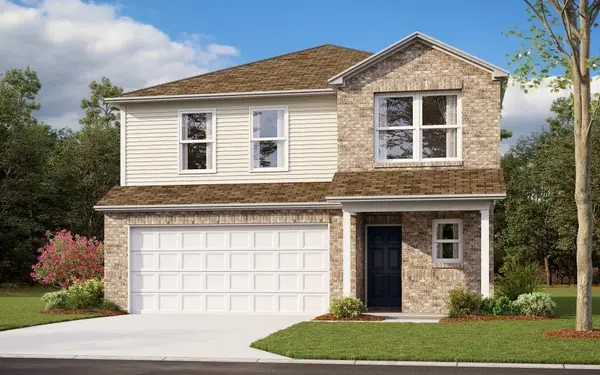 $269,065Pending4 beds 2 baths2,065 sq. ft.
$269,065Pending4 beds 2 baths2,065 sq. ft.12048 SW 36th Street, Mustang, OK 73064
MLS# 1207246Listed by: COPPER CREEK REAL ESTATE- New
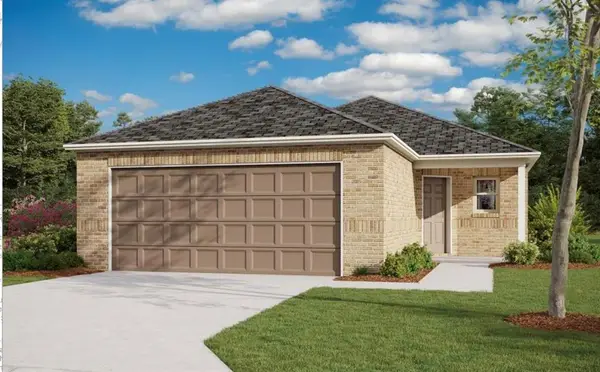 $238,430Active4 beds 2 baths1,459 sq. ft.
$238,430Active4 beds 2 baths1,459 sq. ft.12044 SW 36th Street, Mustang, OK 73064
MLS# 1207250Listed by: COPPER CREEK REAL ESTATE
