10420 SW 49th Street, Mustang, OK 73064
Local realty services provided by:ERA Courtyard Real Estate
Listed by: ronnie gulikers
Office: kw summit
MLS#:1202744
Source:OK_OKC
Price summary
- Price:$415,000
- Price per sq. ft.:$188.64
About this home
Ask about BUILDER INCENTIVES W/PREFERRED LENDER! Builder can easily add closet in office to create 4th bedroom! Energy efficiency & upgraded garage space take center stage in this standout home! Featuring FULL SPRAY FOAM INSULATION (reducing energy use by up to 40%), double-pane energy-efficient windows, a TANKLESS hot water heater, and a 90% upgraded furnace, this home is built to save you money and keep you comfortable year-round. And for anyone needing real garage space, this one delivers: OVERSIZED GARAGE with 8-FT DOORS, 10-FT CEILINGS, and room to easily fit your large truck or SUV—plus a convenient side door for trash-can access. This setup is rare, functional, and a huge value add. Located in the highly sought-after Mustang School District, this home blends high-end upgrades with everyday comfort. Step inside to an inviting living room featuring raised ceilings, beautiful beams, canned lighting, a custom fireplace, and a modern ceiling fan. The kitchen impresses with a custom island, Quartz countertops, undermount lighting, vent hood, gas cooktop, ample cabinetry, and a custom tile backsplash. The dining area includes a stylish accent wall that elevates the space. Additional features include architectural shingles, upgraded lighting, custom tile throughout, sprinkler system, alarm system, shut-off valves under every sink, and Quartz countertops in every wet area. The primary bedroom is bright & spacious, flowing into a luxurious bathroom with a soaking tub, custom walk-in shower, and a thoughtfully designed closet with built-in storage. The laundry room is a true highlight with Quartz counters, a sink, and storage. Outdoor living is a breeze with a covered front patio and a covered back porch, both featuring custom lighting for anytime entertaining. Every detail has been crafted to maximize comfort, efficiency, and long-term value. Homes with this level of energy savings and garage functionality don’t come around often—come see why this one stands out!
Contact an agent
Home facts
- Year built:2025
- Listing ID #:1202744
- Added:44 day(s) ago
- Updated:January 08, 2026 at 08:34 AM
Rooms and interior
- Bedrooms:4
- Total bathrooms:3
- Full bathrooms:2
- Half bathrooms:1
- Living area:2,200 sq. ft.
Heating and cooling
- Cooling:Central Electric
- Heating:Central Gas
Structure and exterior
- Roof:Composition
- Year built:2025
- Building area:2,200 sq. ft.
- Lot area:0.2 Acres
Schools
- High school:Mustang HS
- Middle school:Mustang MS
- Elementary school:Sunset Hill ES
Utilities
- Water:Public
Finances and disclosures
- Price:$415,000
- Price per sq. ft.:$188.64
New listings near 10420 SW 49th Street
- New
 $303,990Active4 beds 2 baths1,565 sq. ft.
$303,990Active4 beds 2 baths1,565 sq. ft.10333 SW 56th Street, Mustang, OK 73064
MLS# 1208299Listed by: PREMIUM PROP, LLC - New
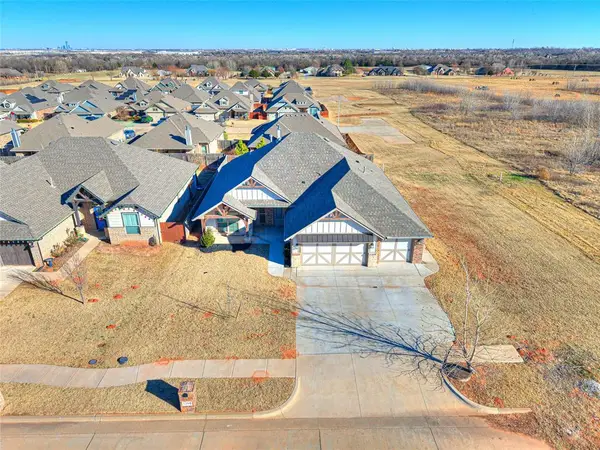 $354,600Active4 beds 2 baths1,947 sq. ft.
$354,600Active4 beds 2 baths1,947 sq. ft.1204 N Wisteria Terrace, Mustang, OK 73064
MLS# 1206979Listed by: EXP REALTY, LLC - New
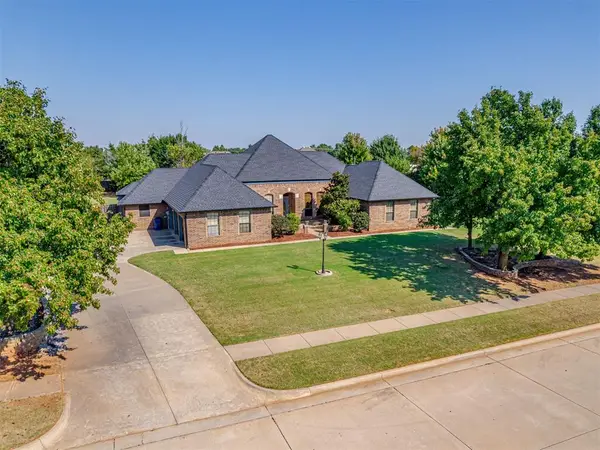 $499,000Active3 beds 3 baths3,018 sq. ft.
$499,000Active3 beds 3 baths3,018 sq. ft.1423 E Twin Brook Terrace, Mustang, OK 73064
MLS# 1207907Listed by: BLACK LABEL REALTY - New
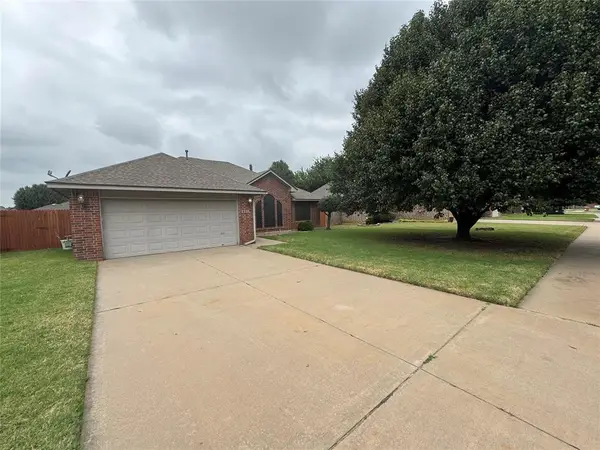 $239,900Active3 beds 2 baths1,491 sq. ft.
$239,900Active3 beds 2 baths1,491 sq. ft.601 N Chisholm Trail Way, Mustang, OK 73064
MLS# 1207814Listed by: PARTNERS REAL ESTATE LLC - New
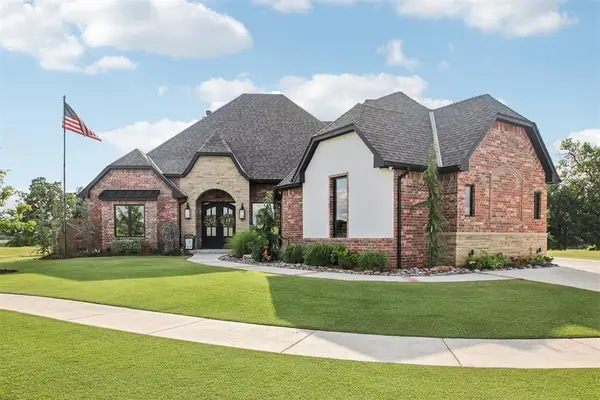 $589,900Active3 beds 3 baths2,851 sq. ft.
$589,900Active3 beds 3 baths2,851 sq. ft.5813 Tiger Stone Drive, Mustang, OK 73064
MLS# 1207648Listed by: KEYSTONE REALTY GROUP - New
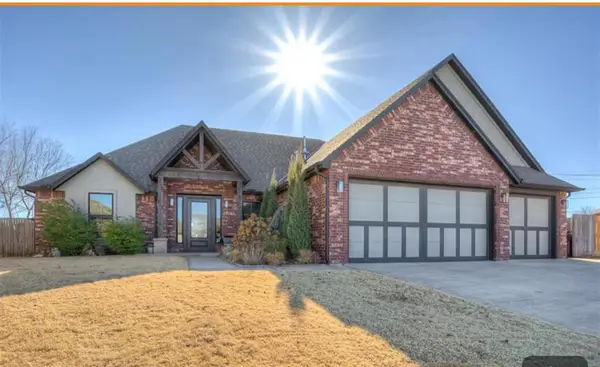 $485,000Active4 beds 4 baths2,724 sq. ft.
$485,000Active4 beds 4 baths2,724 sq. ft.11500 SW 58th Street, Mustang, OK 73064
MLS# 1207508Listed by: CENTURY 21 JUDGE FITE COMPANY 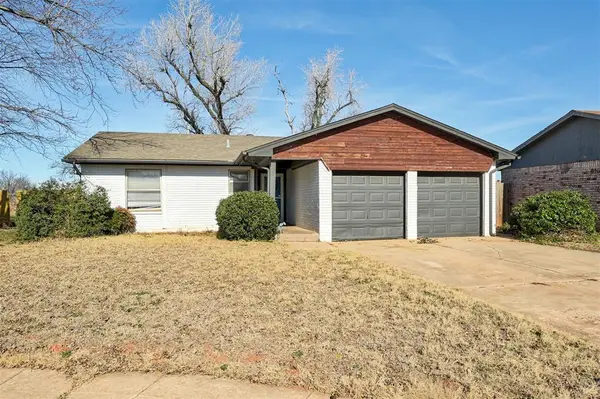 $180,000Pending3 beds 2 baths1,091 sq. ft.
$180,000Pending3 beds 2 baths1,091 sq. ft.743 W Juniper Drive, Mustang, OK 73064
MLS# 1207239Listed by: KELLER WILLIAMS REALTY ELITE- New
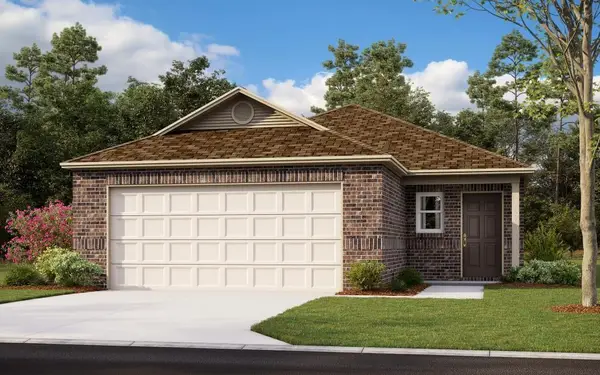 $220,661Active3 beds 2 baths1,373 sq. ft.
$220,661Active3 beds 2 baths1,373 sq. ft.3644 Blue Avenue, Mustang, OK 73064
MLS# 1207242Listed by: COPPER CREEK REAL ESTATE 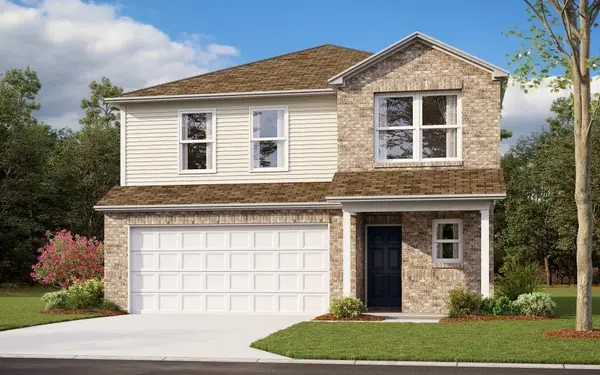 $269,065Pending4 beds 2 baths2,065 sq. ft.
$269,065Pending4 beds 2 baths2,065 sq. ft.12048 SW 36th Street, Mustang, OK 73064
MLS# 1207246Listed by: COPPER CREEK REAL ESTATE- New
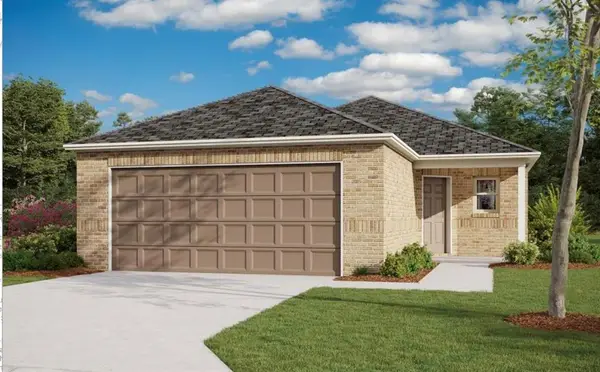 $238,430Active4 beds 2 baths1,459 sq. ft.
$238,430Active4 beds 2 baths1,459 sq. ft.12044 SW 36th Street, Mustang, OK 73064
MLS# 1207250Listed by: COPPER CREEK REAL ESTATE
