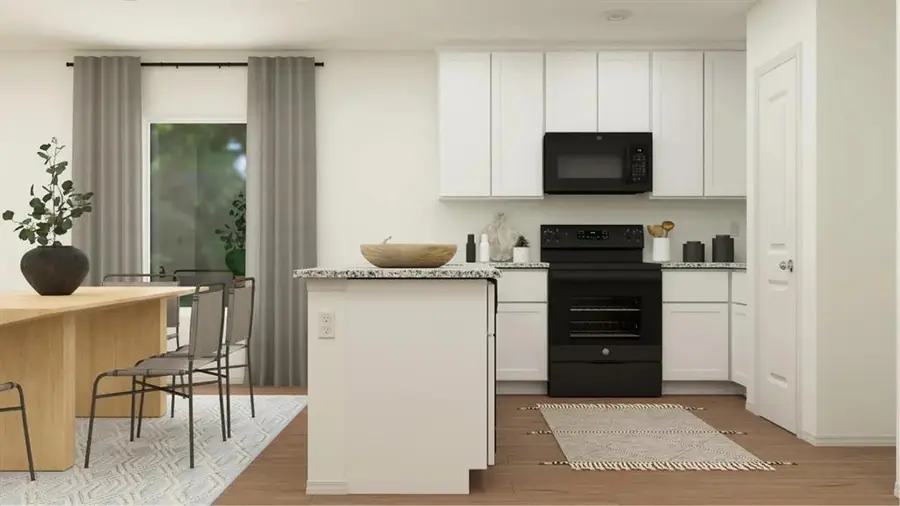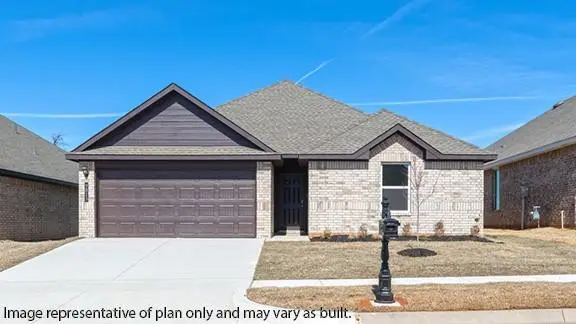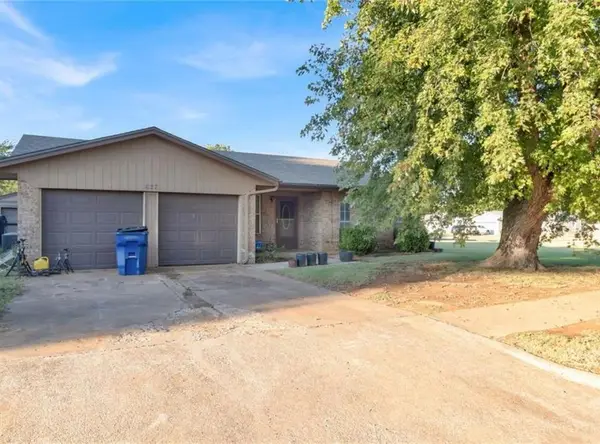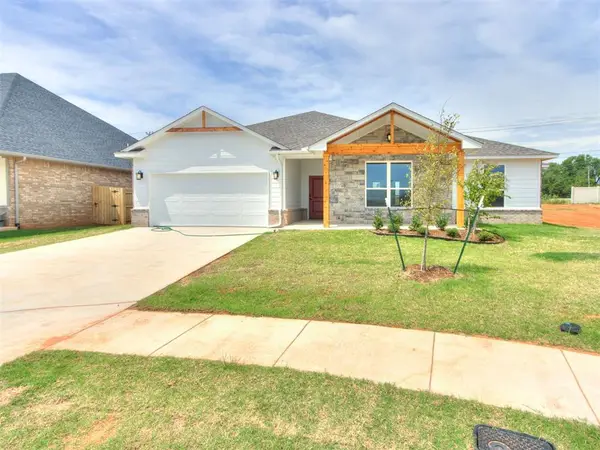11721 SW 36 Street, Mustang, OK 73064
Local realty services provided by:ERA Courtyard Real Estate



Listed by:brett creager
Office:copper creek real estate
MLS#:1179866
Source:OK_OKC
11721 SW 36 Street,Mustang, OK 73064
$252,999
- 3 Beds
- 2 Baths
- 1,522 sq. ft.
- Single family
- Active
Price summary
- Price:$252,999
- Price per sq. ft.:$166.23
About this home
The WHITTON II floor plan is a single-story home that offers the convenience of having everything you need on one level. Two bedrooms frame a full-sized bathroom toward the entry, just before the open layout shared by the kitchen, dining room and family room. The owner’s suite enjoys a private, back corner location and includes a separate bathroom and walk-in closet. Prices, dimensions and features may vary and are subject to change. Photos are for illustrative purposes only.
Contact an agent
Home facts
- Year built:2025
- Listing Id #:1179866
- Added:35 day(s) ago
- Updated:August 08, 2025 at 12:29 PM
Rooms and interior
- Bedrooms:3
- Total bathrooms:2
- Full bathrooms:2
- Living area:1,522 sq. ft.
Structure and exterior
- Roof:Composition
- Year built:2025
- Building area:1,522 sq. ft.
- Lot area:0.24 Acres
Schools
- High school:Mustang HS
- Middle school:Canyon Ridge IES
- Elementary school:Riverwood ES
Utilities
- Water:Public
Finances and disclosures
- Price:$252,999
- Price per sq. ft.:$166.23
New listings near 11721 SW 36 Street
- New
 $254,990Active3 beds 2 baths1,412 sq. ft.
$254,990Active3 beds 2 baths1,412 sq. ft.1228 E Ruger Lane, Mustang, OK 73064
MLS# 1185822Listed by: D.R HORTON REALTY OF OK LLC - New
 $282,990Active4 beds 2 baths1,796 sq. ft.
$282,990Active4 beds 2 baths1,796 sq. ft.1221 E Ruger Lane, Mustang, OK 73064
MLS# 1185825Listed by: D.R HORTON REALTY OF OK LLC - New
 $254,990Active3 beds 2 baths1,412 sq. ft.
$254,990Active3 beds 2 baths1,412 sq. ft.1229 E Ruger Lane, Mustang, OK 73064
MLS# 1185819Listed by: D.R HORTON REALTY OF OK LLC - New
 $165,000Active3 beds 2 baths969 sq. ft.
$165,000Active3 beds 2 baths969 sq. ft.627 S Shepherd Drive, Mustang, OK 73064
MLS# 1185539Listed by: HAMILWOOD REAL ESTATE - New
 $339,900Active3 beds 2 baths1,716 sq. ft.
$339,900Active3 beds 2 baths1,716 sq. ft.4601 Olivera Street, Mustang, OK 73064
MLS# 1185651Listed by: METRO FIRST REALTY OF EDMOND - New
 $410,000Active4 beds 3 baths2,214 sq. ft.
$410,000Active4 beds 3 baths2,214 sq. ft.5108 W Mccann Court, Mustang, OK 73064
MLS# 1173221Listed by: REAL BROKER LLC - Open Sun, 2 to 4pmNew
 $249,900Active4 beds 2 baths1,846 sq. ft.
$249,900Active4 beds 2 baths1,846 sq. ft.736 E Pointe Court Lane, Mustang, OK 73064
MLS# 1185572Listed by: WHITTINGTON REALTY - Open Sun, 2 to 4pmNew
 $289,900Active3 beds 2 baths1,918 sq. ft.
$289,900Active3 beds 2 baths1,918 sq. ft.2138 E Frontier Terrace, Mustang, OK 73064
MLS# 1185515Listed by: KG REALTY LLC - New
 $425,000Active4 beds 3 baths2,124 sq. ft.
$425,000Active4 beds 3 baths2,124 sq. ft.1305 N Hunters Bridge Way, Mustang, OK 73064
MLS# 1184293Listed by: CHINOWTH & COHEN - New
 $255,000Active3 beds 2 baths1,706 sq. ft.
$255,000Active3 beds 2 baths1,706 sq. ft.313 N Shannon Way, Mustang, OK 73064
MLS# 1185367Listed by: OPENDOOR BROKERAGE LLC
