1250 N Tea Olive Way, Mustang, OK 73064
Local realty services provided by:ERA Courtyard Real Estate
Listed by: diane denison, angela white
Office: 1st united okla, realtors
MLS#:1191486
Source:OK_OKC
1250 N Tea Olive Way,Mustang, OK 73064
$595,000
- 4 Beds
- 3 Baths
- 3,205 sq. ft.
- Single family
- Active
Price summary
- Price:$595,000
- Price per sq. ft.:$185.65
About this home
Such a nice home w/seller adding &/or updating many things during their ownership. The eye catching living & kitchen will have your guests feeling welcome & you, at home! Beautiful wood floors in the Study (or 4th Bed) & open living room. Entertainers kitchen has uniquely designed diagonal cabinets, furniture look island w/drawers, brick accented appliances. The spacious dining room provides ample space for your larger dining pieces. Along w/the Study & Guest bath, the primary suite is on the lower level & offers wood flooring, ensuite bathroom w/double vanities, walk-in closet, jetted tub & full tile shower. The upper level features 2 more bedrooms that share a Jack & Jill bathroom, a game room & an additional flex room up an extra set of stairs! The inground chlorine pool & sprinkler system are serviced by a water well, the seller had installed. The beautiful backyard has pergola setting area & ample space for the kids & pets to play. Some additional amenities include storm shelter, plantation shutters throughout, wood burning fireplace, Culligan filtration system at kitchen sink and MORE! See the list of seller updates/additions w/property disclosures.
Contact an agent
Home facts
- Year built:2006
- Listing ID #:1191486
- Added:149 day(s) ago
- Updated:February 12, 2026 at 06:58 PM
Rooms and interior
- Bedrooms:4
- Total bathrooms:3
- Full bathrooms:3
- Living area:3,205 sq. ft.
Heating and cooling
- Cooling:Zoned Electric
- Heating:Zoned Gas
Structure and exterior
- Roof:Composition
- Year built:2006
- Building area:3,205 sq. ft.
- Lot area:0.42 Acres
Schools
- High school:Mustang HS
- Middle school:Mustang MS
- Elementary school:Mustang Horizon Ies,Mustang Lakehoma ES
Utilities
- Water:Private Well Available, Public
Finances and disclosures
- Price:$595,000
- Price per sq. ft.:$185.65
New listings near 1250 N Tea Olive Way
- New
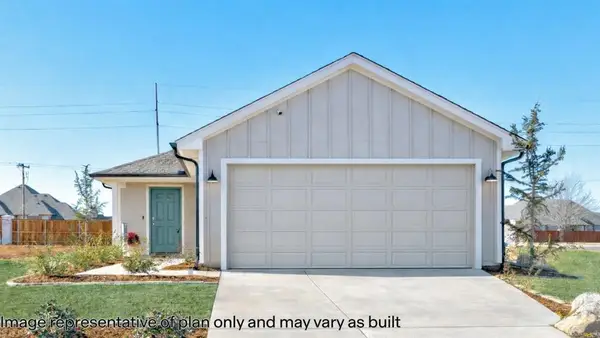 $219,990Active3 beds 2 baths1,280 sq. ft.
$219,990Active3 beds 2 baths1,280 sq. ft.11520 SW 40th Street, Mustang, OK 73064
MLS# 1213921Listed by: D.R HORTON REALTY OF OK LLC - New
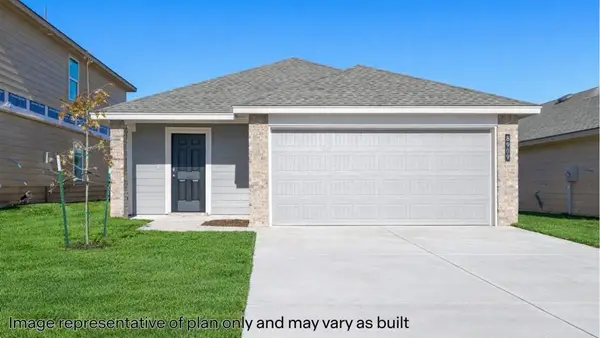 $232,990Active3 beds 2 baths1,434 sq. ft.
$232,990Active3 beds 2 baths1,434 sq. ft.11517 SW 40th Street, Mustang, OK 73064
MLS# 1213932Listed by: D.R HORTON REALTY OF OK LLC - New
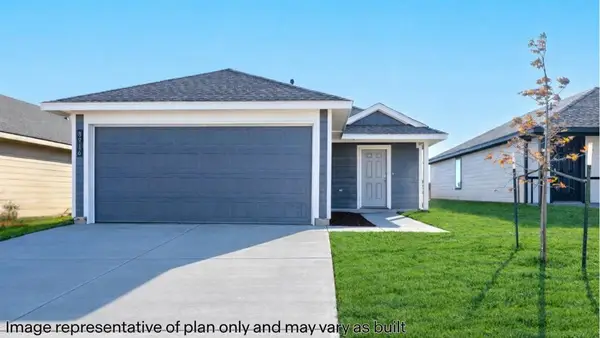 $245,990Active4 beds 2 baths1,572 sq. ft.
$245,990Active4 beds 2 baths1,572 sq. ft.11521 SW 40th Street, Mustang, OK 73064
MLS# 1213935Listed by: D.R HORTON REALTY OF OK LLC - New
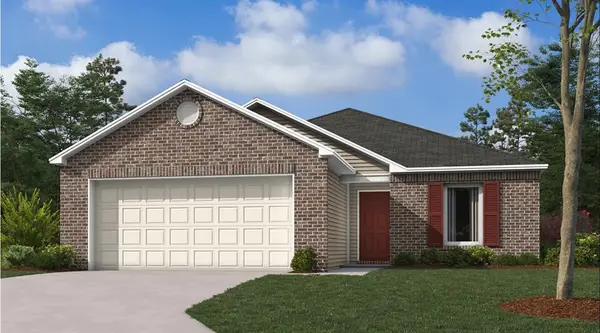 $215,900Active3 beds 2 baths1,216 sq. ft.
$215,900Active3 beds 2 baths1,216 sq. ft.10029 SW 39th Street, Mustang, OK 73064
MLS# 1213948Listed by: COPPER CREEK REAL ESTATE  $278,000Pending3 beds 2 baths1,510 sq. ft.
$278,000Pending3 beds 2 baths1,510 sq. ft.732 E Suera Terrace, Mustang, OK 73064
MLS# 1213612Listed by: PARTNERS REAL ESTATE LLC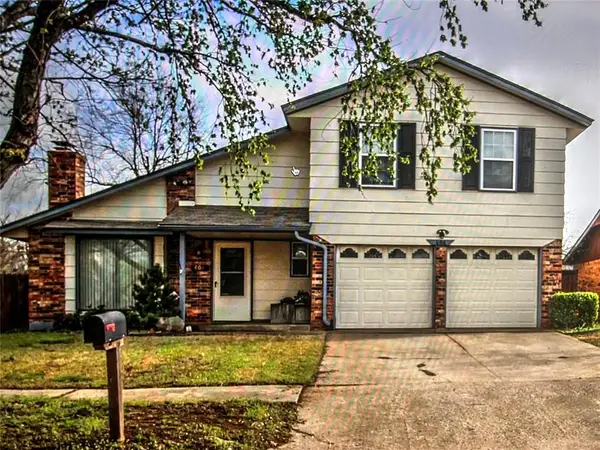 $168,000Pending3 beds 3 baths1,239 sq. ft.
$168,000Pending3 beds 3 baths1,239 sq. ft.606 W Perry Drive, Mustang, OK 73064
MLS# 1213789Listed by: TRINITY PROPERTIES- New
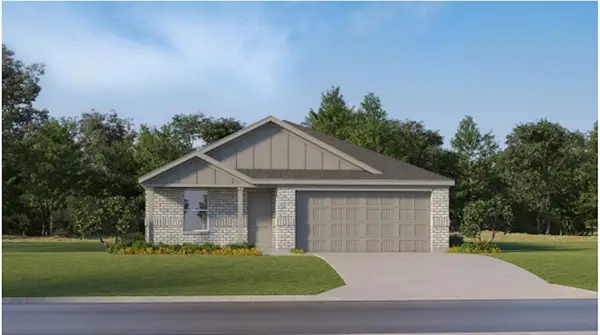 $262,699Active4 beds 2 baths1,720 sq. ft.
$262,699Active4 beds 2 baths1,720 sq. ft.3705 Montage Boulevard, Mustang, OK 73064
MLS# 1213752Listed by: COPPER CREEK REAL ESTATE - New
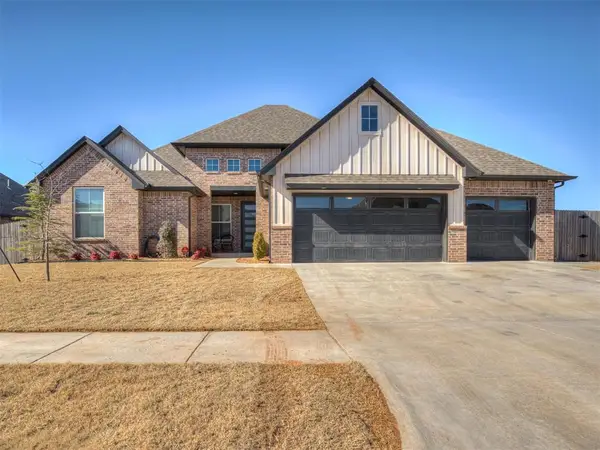 $499,900Active4 beds 3 baths2,686 sq. ft.
$499,900Active4 beds 3 baths2,686 sq. ft.5705 Tiger Stone Drive, Mustang, OK 73064
MLS# 1213617Listed by: BROKERAGE 405 - New
 $338,700Active4 beds 3 baths2,056 sq. ft.
$338,700Active4 beds 3 baths2,056 sq. ft.4304 St Augustine Street, Mustang, OK 73064
MLS# 1213435Listed by: EPIC REAL ESTATE - New
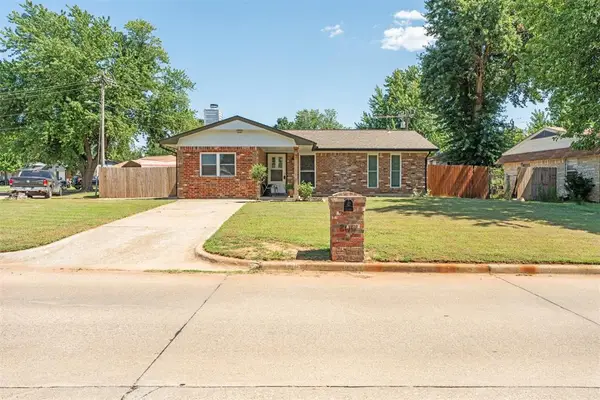 $208,888Active3 beds 2 baths1,422 sq. ft.
$208,888Active3 beds 2 baths1,422 sq. ft.806 S Meadow Lane, Mustang, OK 73064
MLS# 1213597Listed by: MCGRAW DAVISSON STEWART LLC

