1401 N Golden Bell Way, Mustang, OK 73064
Local realty services provided by:ERA Courtyard Real Estate
Listed by: lisa k mollman
Office: keller williams-yukon
MLS#:1201728
Source:OK_OKC
Price summary
- Price:$670,000
- Price per sq. ft.:$197.93
About this home
Exquisite luxury residence nestled within one of the area’s most prestigious gated communities, featuring a golf practice area, fishing ponds, walking trails and an abundance of breathtaking landscaping. This meticulously maintained home sits on an oversized corner lot with exceptional curb appeal and a circular driveway that provides abundant parking for guests and family alike. Timeless wood-look tile flooring flows seamlessly throughout the main level, offering both beauty and durability. The chef’s kitchen is a standout, featuring a commercial-grade 6-burner cooktop, double ovens, a large island, and stunning cabinetry. Adjacent is an incredible walk-in pantry with custom floor-to-ceiling storage that will delight even the most organized buyer. Flexible floor plan includes an upstairs bonus room that can easily function as a 5th bedroom, media room, home theater, or private guest suite. The secondary bedrooms are generously sized and share a well-appointed Jack-and-Jill bathroom with private vanities for each room. The downstairs main suite is a true retreat, boasting a spa-like bath with deep soaking tub, oversized European-style walk-in shower, dual vanities, and ceiling-high storage. The enormous main closet conveniently connects directly to the laundry room for ultimate convenience. Outdoor entertainment is elevated with a spacious covered patio complete with fireplace, perfect for year-round enjoyment, all set on a generous lot with room for a pool. Extensively upgraded with a whole-home generator, in-ground storm shelter, water softener system, oversized insulated garage and many additional high-end features that elevate comfort, safety, and convenience. You must see to believe it so schedule your private showing today.
Contact an agent
Home facts
- Year built:2018
- Listing ID #:1201728
- Added:49 day(s) ago
- Updated:January 08, 2026 at 08:34 AM
Rooms and interior
- Bedrooms:4
- Total bathrooms:4
- Full bathrooms:3
- Half bathrooms:1
- Living area:3,385 sq. ft.
Heating and cooling
- Cooling:Zoned Electric
- Heating:Zoned Gas
Structure and exterior
- Roof:Composition
- Year built:2018
- Building area:3,385 sq. ft.
- Lot area:0.57 Acres
Schools
- High school:Mustang HS
- Middle school:Mustang MS
- Elementary school:Mustang Horizon Ies,Mustang Lakehoma ES
Utilities
- Water:Public
Finances and disclosures
- Price:$670,000
- Price per sq. ft.:$197.93
New listings near 1401 N Golden Bell Way
- New
 $303,990Active4 beds 2 baths1,565 sq. ft.
$303,990Active4 beds 2 baths1,565 sq. ft.10333 SW 56th Street, Mustang, OK 73064
MLS# 1208299Listed by: PREMIUM PROP, LLC - New
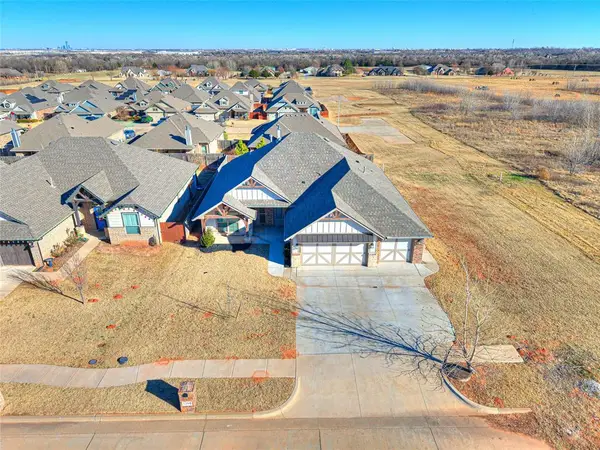 $354,600Active4 beds 2 baths1,947 sq. ft.
$354,600Active4 beds 2 baths1,947 sq. ft.1204 N Wisteria Terrace, Mustang, OK 73064
MLS# 1206979Listed by: EXP REALTY, LLC - New
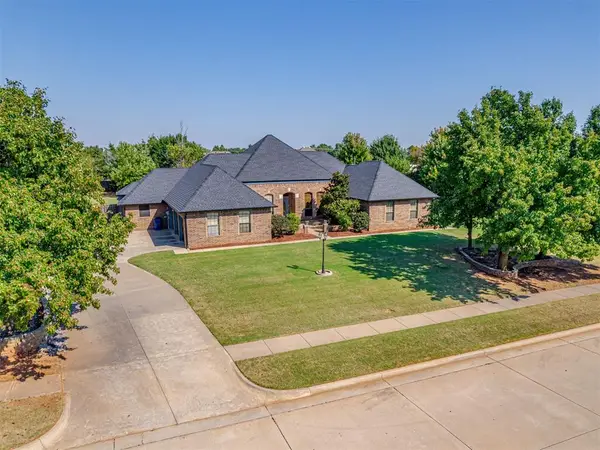 $499,000Active3 beds 3 baths3,018 sq. ft.
$499,000Active3 beds 3 baths3,018 sq. ft.1423 E Twin Brook Terrace, Mustang, OK 73064
MLS# 1207907Listed by: BLACK LABEL REALTY - New
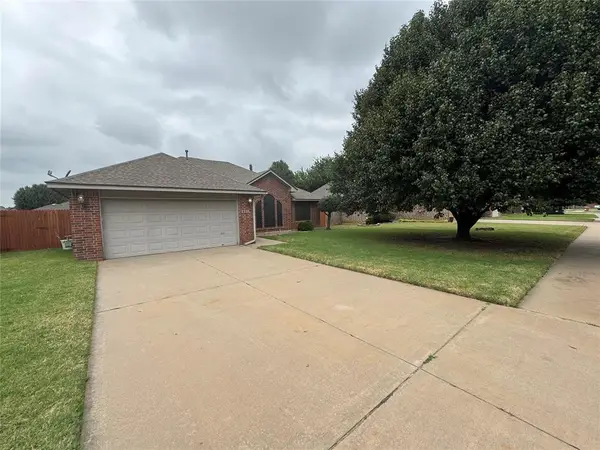 $239,900Active3 beds 2 baths1,491 sq. ft.
$239,900Active3 beds 2 baths1,491 sq. ft.601 N Chisholm Trail Way, Mustang, OK 73064
MLS# 1207814Listed by: PARTNERS REAL ESTATE LLC - New
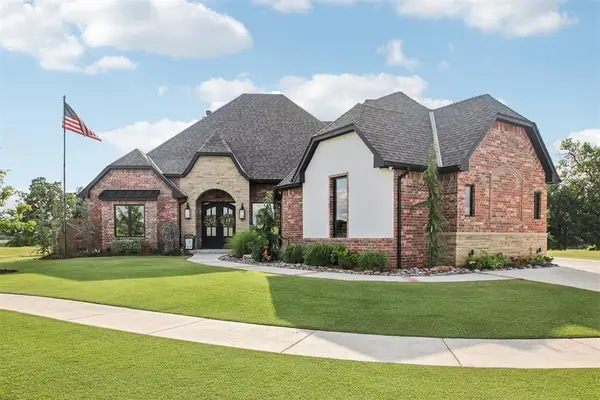 $589,900Active3 beds 3 baths2,851 sq. ft.
$589,900Active3 beds 3 baths2,851 sq. ft.5813 Tiger Stone Drive, Mustang, OK 73064
MLS# 1207648Listed by: KEYSTONE REALTY GROUP - New
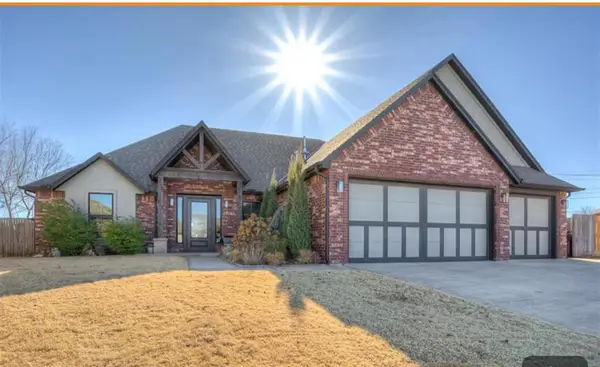 $485,000Active4 beds 4 baths2,724 sq. ft.
$485,000Active4 beds 4 baths2,724 sq. ft.11500 SW 58th Street, Mustang, OK 73064
MLS# 1207508Listed by: CENTURY 21 JUDGE FITE COMPANY 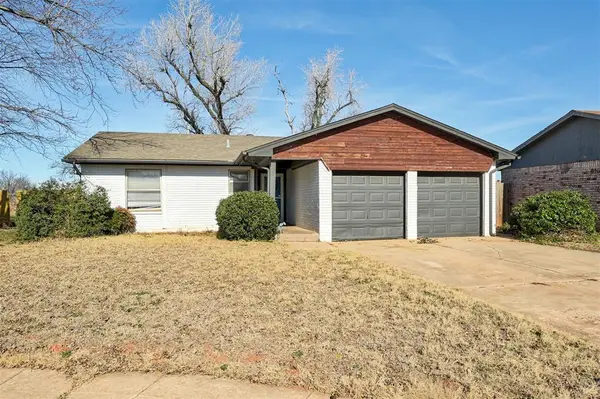 $180,000Pending3 beds 2 baths1,091 sq. ft.
$180,000Pending3 beds 2 baths1,091 sq. ft.743 W Juniper Drive, Mustang, OK 73064
MLS# 1207239Listed by: KELLER WILLIAMS REALTY ELITE- New
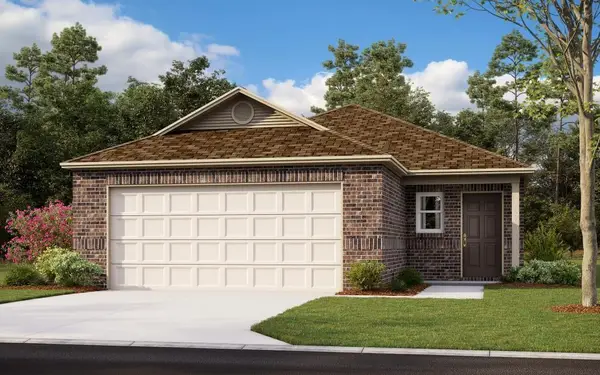 $220,661Active3 beds 2 baths1,373 sq. ft.
$220,661Active3 beds 2 baths1,373 sq. ft.3644 Blue Avenue, Mustang, OK 73064
MLS# 1207242Listed by: COPPER CREEK REAL ESTATE 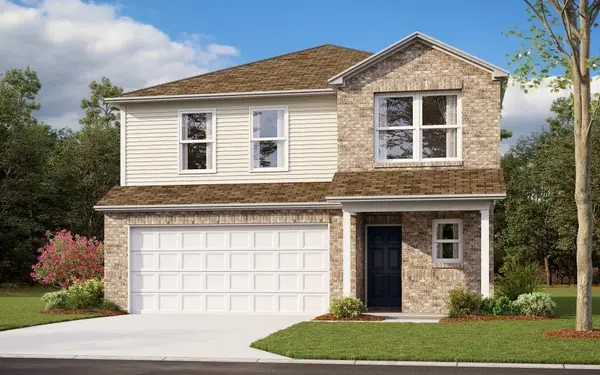 $269,065Pending4 beds 2 baths2,065 sq. ft.
$269,065Pending4 beds 2 baths2,065 sq. ft.12048 SW 36th Street, Mustang, OK 73064
MLS# 1207246Listed by: COPPER CREEK REAL ESTATE- New
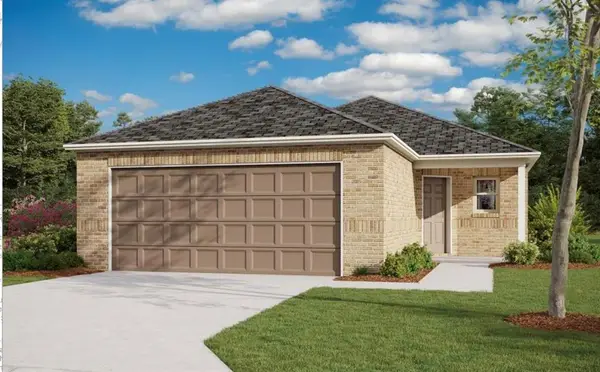 $238,430Active4 beds 2 baths1,459 sq. ft.
$238,430Active4 beds 2 baths1,459 sq. ft.12044 SW 36th Street, Mustang, OK 73064
MLS# 1207250Listed by: COPPER CREEK REAL ESTATE
