2114 W Cole Drive, Mustang, OK 73064
Local realty services provided by:ERA Courtyard Real Estate
Listed by: bethani willis
Office: flotilla real estate partners
MLS#:1192953
Source:OK_OKC
2114 W Cole Drive,Mustang, OK 73064
$505,432
- 4 Beds
- 3 Baths
- 2,454 sq. ft.
- Single family
- Active
Price summary
- Price:$505,432
- Price per sq. ft.:$205.96
About this home
END OF THE YEAR SPEACIAL!!!! Builder is offering a 2-1 rate buydown with preferred lender on a full-price offer. Must be under contract by December 31. Great opportunity to reduce monthly payments in the first two years of ownership. Stunning new construction home by an award winning Builder located in the desirable Spitler Lake Estates Addition (Mustang Schools). The in-house custom designed 4-bedroom, 2.5 bath home offers 2,454sqft of open living space with premium finishes throughout. Grand 8ft front door making a striking entrance. Gorgeous wood-look like in all the main areas. Gourmet kitchen with quartz countertops, custom cabinetry, walk-in pantry, and premium appliance package. Castle-style study with double-sided fireplace. Luxury primary suite with double vanity, soaker tub, walk-in shower, and custom master closet a third row of seasonal rods with direct laundry room access. Utility room with quartz folding space and built-in bench seat. Not only is 3cm quartz on all of the countertops, but also in all the bathroom vanities and window sills. Oversized 3-car insulated garage. Covered back patio with gas hookups for entertaining. Sprinkler system for entire yard and flowerbeds. Solar decking in attic for energy efficiency. Steel in floor for reinforced construction. Move-in ready and built with unmatched attention to detail. Realtor related to seller.
Contact an agent
Home facts
- Year built:2025
- Listing ID #:1192953
- Added:105 day(s) ago
- Updated:January 07, 2026 at 01:34 PM
Rooms and interior
- Bedrooms:4
- Total bathrooms:3
- Full bathrooms:2
- Half bathrooms:1
- Living area:2,454 sq. ft.
Heating and cooling
- Cooling:Central Electric
- Heating:Central Gas
Structure and exterior
- Roof:Composition
- Year built:2025
- Building area:2,454 sq. ft.
- Lot area:0.28 Acres
Schools
- High school:Mustang HS
- Middle school:Mustang MS
- Elementary school:Mustang Lakehoma ES
Utilities
- Water:Public
Finances and disclosures
- Price:$505,432
- Price per sq. ft.:$205.96
New listings near 2114 W Cole Drive
- New
 $303,990Active4 beds 2 baths1,565 sq. ft.
$303,990Active4 beds 2 baths1,565 sq. ft.10333 SW 56th Street, Mustang, OK 73064
MLS# 1208299Listed by: PREMIUM PROP, LLC - New
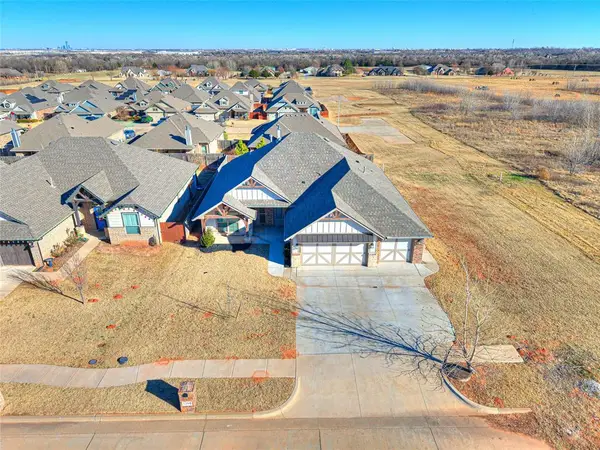 $354,600Active4 beds 2 baths1,947 sq. ft.
$354,600Active4 beds 2 baths1,947 sq. ft.1204 N Wisteria Terrace, Mustang, OK 73064
MLS# 1206979Listed by: EXP REALTY, LLC - New
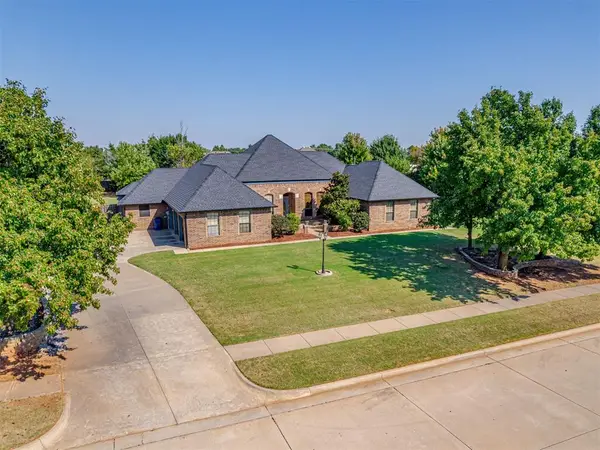 $499,000Active3 beds 3 baths3,018 sq. ft.
$499,000Active3 beds 3 baths3,018 sq. ft.1423 E Twin Brook Terrace, Mustang, OK 73064
MLS# 1207907Listed by: BLACK LABEL REALTY - New
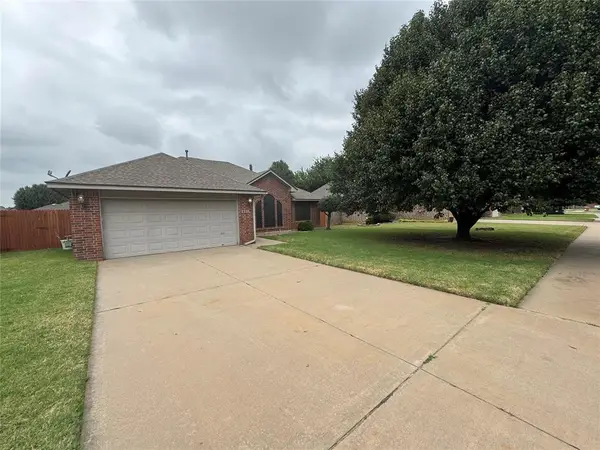 $239,900Active3 beds 2 baths1,491 sq. ft.
$239,900Active3 beds 2 baths1,491 sq. ft.601 N Chisholm Trail Way, Mustang, OK 73064
MLS# 1207814Listed by: PARTNERS REAL ESTATE LLC - New
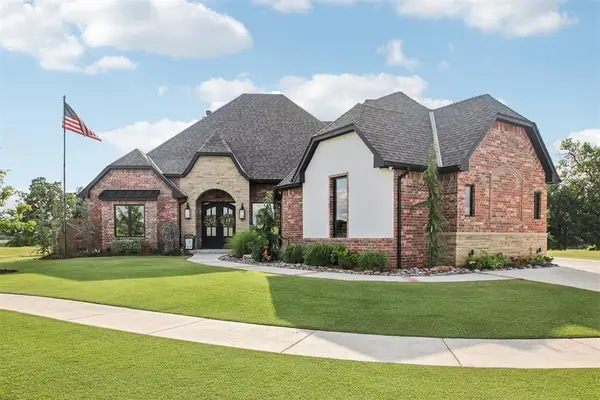 $589,900Active3 beds 3 baths2,851 sq. ft.
$589,900Active3 beds 3 baths2,851 sq. ft.5813 Tiger Stone Drive, Mustang, OK 73064
MLS# 1207648Listed by: KEYSTONE REALTY GROUP - New
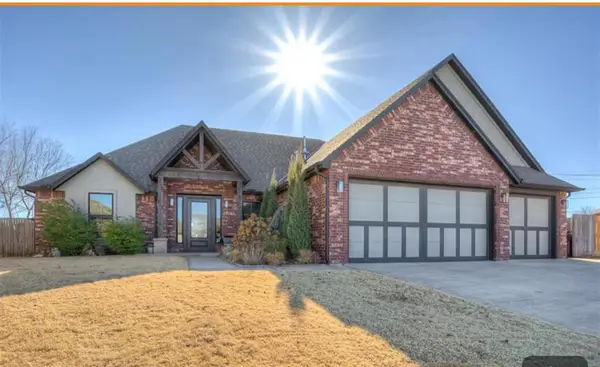 $485,000Active4 beds 4 baths2,724 sq. ft.
$485,000Active4 beds 4 baths2,724 sq. ft.11500 SW 58th Street, Mustang, OK 73064
MLS# 1207508Listed by: CENTURY 21 JUDGE FITE COMPANY 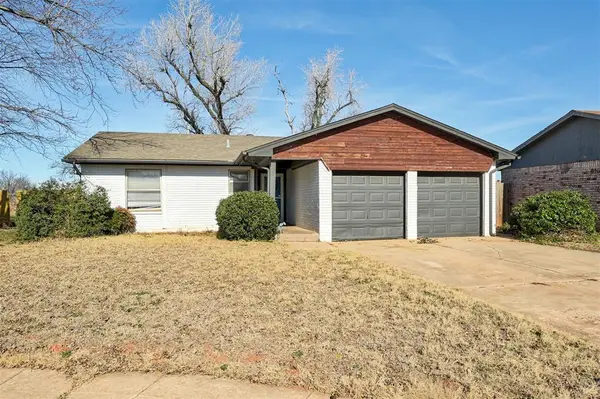 $180,000Pending3 beds 2 baths1,091 sq. ft.
$180,000Pending3 beds 2 baths1,091 sq. ft.743 W Juniper Drive, Mustang, OK 73064
MLS# 1207239Listed by: KELLER WILLIAMS REALTY ELITE- New
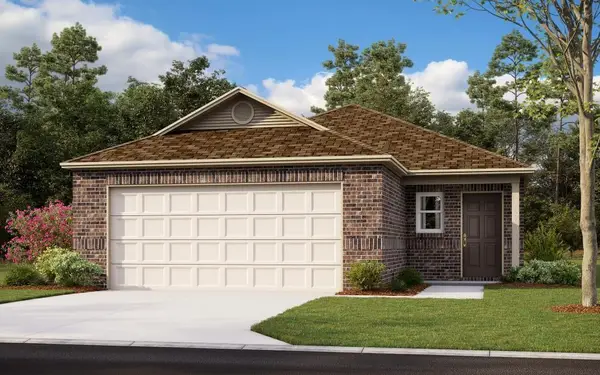 $220,661Active3 beds 2 baths1,373 sq. ft.
$220,661Active3 beds 2 baths1,373 sq. ft.3644 Blue Avenue, Mustang, OK 73064
MLS# 1207242Listed by: COPPER CREEK REAL ESTATE 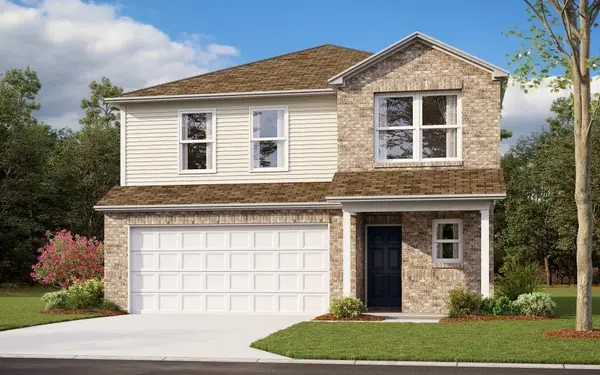 $269,065Pending4 beds 2 baths2,065 sq. ft.
$269,065Pending4 beds 2 baths2,065 sq. ft.12048 SW 36th Street, Mustang, OK 73064
MLS# 1207246Listed by: COPPER CREEK REAL ESTATE- New
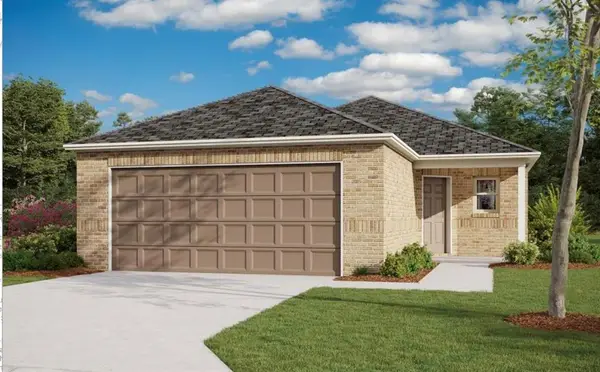 $238,430Active4 beds 2 baths1,459 sq. ft.
$238,430Active4 beds 2 baths1,459 sq. ft.12044 SW 36th Street, Mustang, OK 73064
MLS# 1207250Listed by: COPPER CREEK REAL ESTATE
