2224 W W Sunset Drive, Mustang, OK 73064
Local realty services provided by:ERA Courtyard Real Estate
Listed by: natalie l carpenter, ken carpenter
Office: ken carpenter realty
MLS#:1183455
Source:OK_OKC
2224 W W Sunset Drive,Mustang, OK 73064
$504,000
- 4 Beds
- 3 Baths
- 2,300 sq. ft.
- Single family
- Active
Price summary
- Price:$504,000
- Price per sq. ft.:$219.13
About this home
Welcome to 2224 W Sunset Dr, Mustang — an exceptional home in the highly desirable Spitler Lake Estates. This 2,331 sq ft residence blends modern efficiency with upscale finishes and thoughtful design.
Highlights:
- 4 bedrooms, 2.5 baths
- Cathedral ceilings up to 14'
- Spacious open floor plan with oversized island and quartz countertops
- Custom maple cabinetry throughout and pantry with cabinets & countertops
- Frigidaire stainless appliances
- Gas stone fireplace — elegant focal point
- Full tile showers to ceilings; walk-in master shower
- Tankless hot water heater
- 96% efficiency HVAC unit
- Solid-core interior doors and full home insulation (including garage)
- Oversized garage height and doors
- Whole-home gutter package
- Entire lot irrigated and sodded
This home offers high-end touches, energy-efficient systems, and low-maintenance landscaping in a sought-after neighborhood. Perfect for buyers seeking quality craftsmanship and comfortable, modern living.
Contact an agent
Home facts
- Year built:2025
- Listing ID #:1183455
- Added:159 day(s) ago
- Updated:January 08, 2026 at 01:33 PM
Rooms and interior
- Bedrooms:4
- Total bathrooms:3
- Full bathrooms:2
- Half bathrooms:1
- Living area:2,300 sq. ft.
Heating and cooling
- Cooling:Central Electric
- Heating:Central Electric
Structure and exterior
- Roof:Architecural Shingle
- Year built:2025
- Building area:2,300 sq. ft.
Schools
- High school:Mustang HS
- Middle school:Canyon Ridge IES,Meadow Brook Intermediate School,Mustang Central MS,Mustang MS,Mustang North MS
- Elementary school:Mustang Lakehoma ES
Finances and disclosures
- Price:$504,000
- Price per sq. ft.:$219.13
New listings near 2224 W W Sunset Drive
- New
 $303,990Active4 beds 2 baths1,565 sq. ft.
$303,990Active4 beds 2 baths1,565 sq. ft.10333 SW 56th Street, Mustang, OK 73064
MLS# 1208299Listed by: PREMIUM PROP, LLC - New
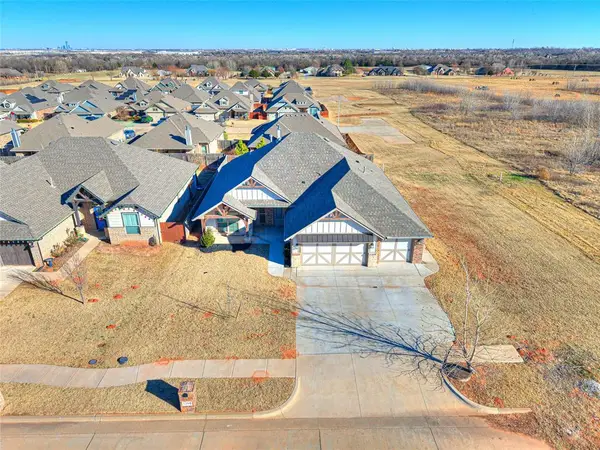 $354,600Active4 beds 2 baths1,947 sq. ft.
$354,600Active4 beds 2 baths1,947 sq. ft.1204 N Wisteria Terrace, Mustang, OK 73064
MLS# 1206979Listed by: EXP REALTY, LLC - New
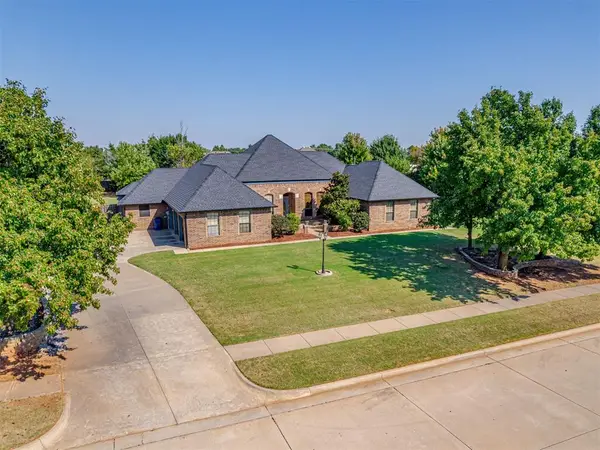 $499,000Active3 beds 3 baths3,018 sq. ft.
$499,000Active3 beds 3 baths3,018 sq. ft.1423 E Twin Brook Terrace, Mustang, OK 73064
MLS# 1207907Listed by: BLACK LABEL REALTY - New
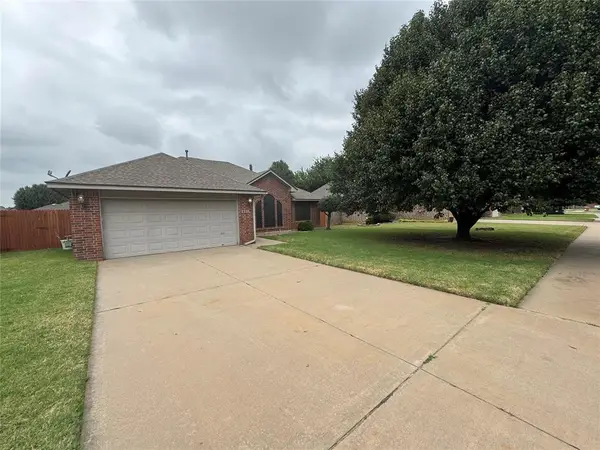 $239,900Active3 beds 2 baths1,491 sq. ft.
$239,900Active3 beds 2 baths1,491 sq. ft.601 N Chisholm Trail Way, Mustang, OK 73064
MLS# 1207814Listed by: PARTNERS REAL ESTATE LLC - New
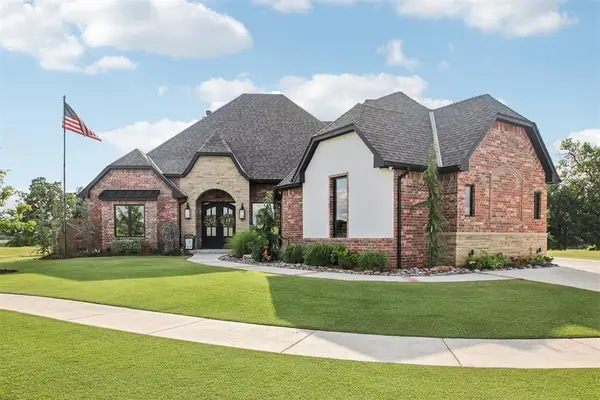 $589,900Active3 beds 3 baths2,851 sq. ft.
$589,900Active3 beds 3 baths2,851 sq. ft.5813 Tiger Stone Drive, Mustang, OK 73064
MLS# 1207648Listed by: KEYSTONE REALTY GROUP - New
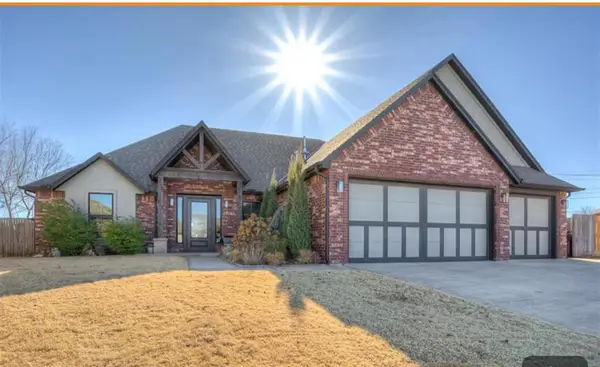 $485,000Active4 beds 4 baths2,724 sq. ft.
$485,000Active4 beds 4 baths2,724 sq. ft.11500 SW 58th Street, Mustang, OK 73064
MLS# 1207508Listed by: CENTURY 21 JUDGE FITE COMPANY 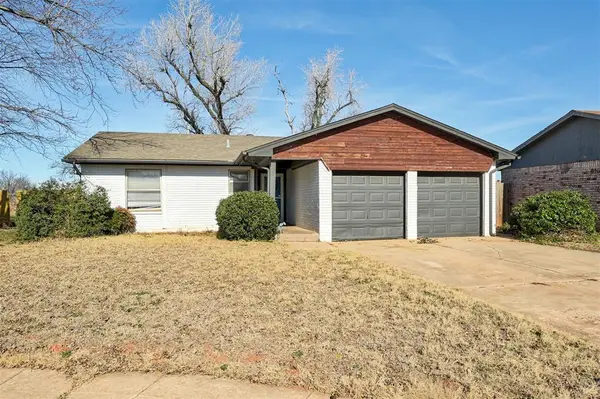 $180,000Pending3 beds 2 baths1,091 sq. ft.
$180,000Pending3 beds 2 baths1,091 sq. ft.743 W Juniper Drive, Mustang, OK 73064
MLS# 1207239Listed by: KELLER WILLIAMS REALTY ELITE- New
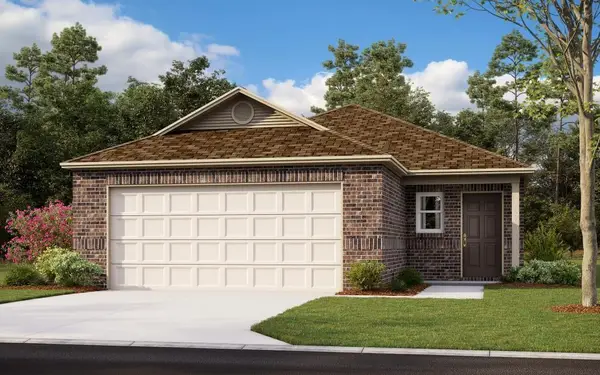 $220,661Active3 beds 2 baths1,373 sq. ft.
$220,661Active3 beds 2 baths1,373 sq. ft.3644 Blue Avenue, Mustang, OK 73064
MLS# 1207242Listed by: COPPER CREEK REAL ESTATE 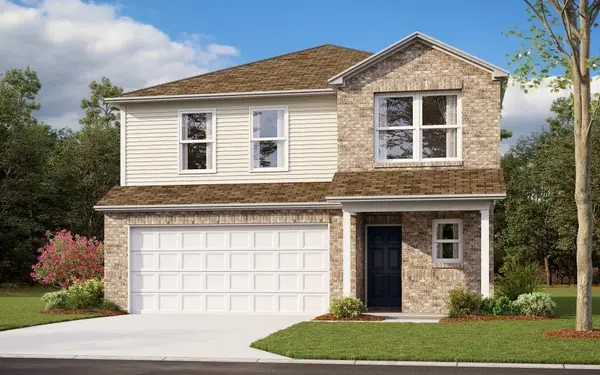 $269,065Pending4 beds 2 baths2,065 sq. ft.
$269,065Pending4 beds 2 baths2,065 sq. ft.12048 SW 36th Street, Mustang, OK 73064
MLS# 1207246Listed by: COPPER CREEK REAL ESTATE- New
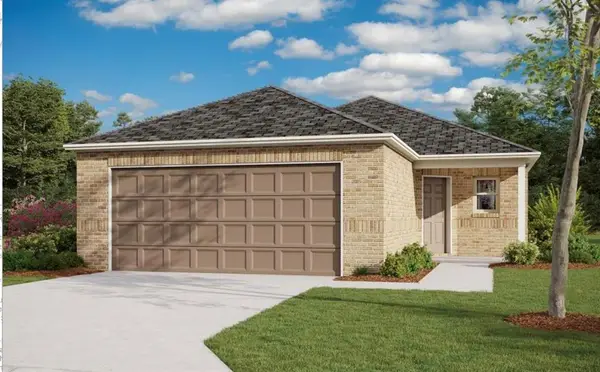 $238,430Active4 beds 2 baths1,459 sq. ft.
$238,430Active4 beds 2 baths1,459 sq. ft.12044 SW 36th Street, Mustang, OK 73064
MLS# 1207250Listed by: COPPER CREEK REAL ESTATE
