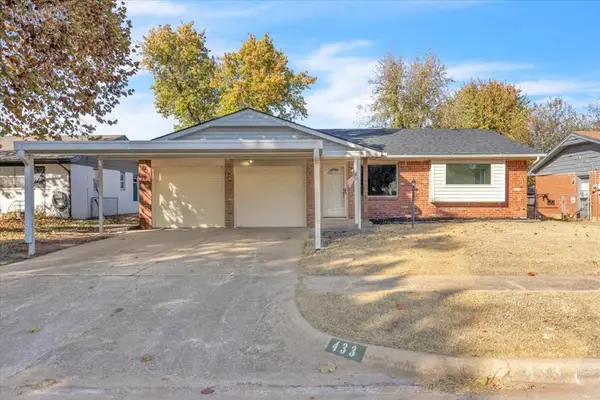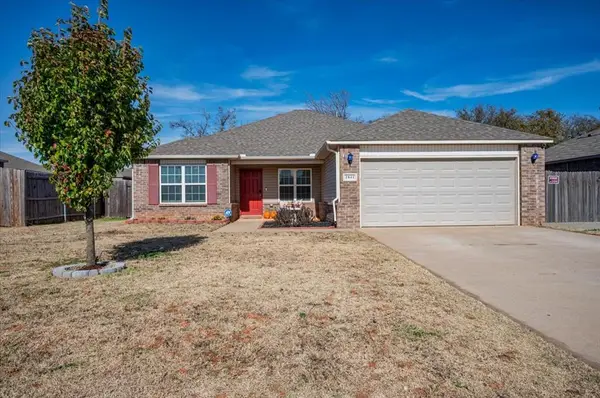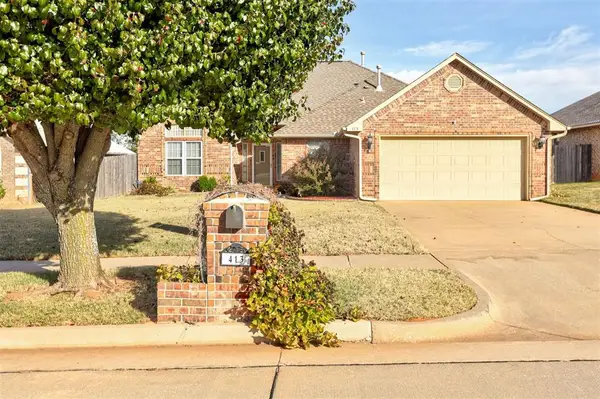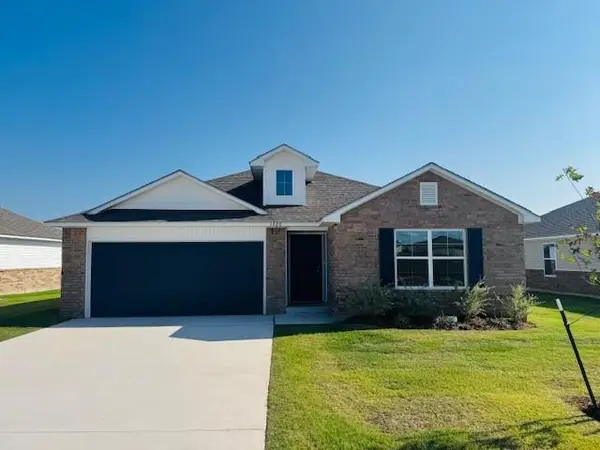344 W Forest Drive, Mustang, OK 73064
Local realty services provided by:ERA Courtyard Real Estate
Listed by: luke walker
Office: ariston realty llc.
MLS#:1201437
Source:OK_OKC
344 W Forest Drive,Mustang, OK 73064
$199,900
- 3 Beds
- 2 Baths
- 1,210 sq. ft.
- Single family
- Active
Upcoming open houses
- Sat, Nov 1502:00 pm - 04:00 pm
Price summary
- Price:$199,900
- Price per sq. ft.:$165.21
About this home
***Open House SATURDAY 2-4*** Updated "Warm Modern" style 3-bed, 2-bath, 2-car open-concept floorplan within short walking distance to Mustang High School & MMS! Gourmet kitchen with granite counters, stainless appliances, farmhouse sink, island with seating, glass mosaic backsplash & built-in pantry! The kitchen is open to the living and dining as one large space for entertaining or just being with family. Such a cute & cozy living room with white brick fireplace! Wood look plank flooring throughout all but tile in the kitchen. The spacious primary suite has his/hers closets and updated walk-in shower & vanity. Guest bath features vessel sink & Tub/Shower combo. Indoor laundry just off the kitchen with a door to the outside. Enjoy evening shade from the mature trees in the fenced backyard with large storm shelter. Includes 1yr Home Warranty for added peace of mind! (ask for details) Swing and Trampoline can stay if desired. Move-in ready!
Contact an agent
Home facts
- Year built:1971
- Listing ID #:1201437
- Added:1 day(s) ago
- Updated:November 14, 2025 at 05:24 PM
Rooms and interior
- Bedrooms:3
- Total bathrooms:2
- Full bathrooms:2
- Living area:1,210 sq. ft.
Heating and cooling
- Cooling:Heat Pump
- Heating:Heat Pump
Structure and exterior
- Roof:Architecural Shingle
- Year built:1971
- Building area:1,210 sq. ft.
- Lot area:0.2 Acres
Schools
- High school:Mustang HS
- Middle school:Mustang MS
- Elementary school:Mustang Centennial ES,Mustang Horizon Ies
Utilities
- Water:Public
Finances and disclosures
- Price:$199,900
- Price per sq. ft.:$165.21
New listings near 344 W Forest Drive
- Open Sun, 2 to 4pmNew
 Listed by ERA$185,000Active3 beds 2 baths1,135 sq. ft.
Listed by ERA$185,000Active3 beds 2 baths1,135 sq. ft.433 W Forest Drive, Mustang, OK 73064
MLS# 1201429Listed by: ERA COURTYARD REAL ESTATE - Open Sun, 2 to 4pmNew
 $240,000Active3 beds 2 baths1,672 sq. ft.
$240,000Active3 beds 2 baths1,672 sq. ft.1841 W Antler Way, Mustang, OK 73064
MLS# 1200892Listed by: LEGACY REAL ESTATE GROUP - New
 $230,000Active3 beds 2 baths1,346 sq. ft.
$230,000Active3 beds 2 baths1,346 sq. ft.1112 S Appaloosa Lane, Mustang, OK 73064
MLS# 1201281Listed by: ATRIUM REALTY - Open Sun, 2am to 4pm
 $243,000Pending3 beds 2 baths1,708 sq. ft.
$243,000Pending3 beds 2 baths1,708 sq. ft.413 E Plantation Terrace, Mustang, OK 73064
MLS# 1200842Listed by: BAILEE & CO. REAL ESTATE - New
 $512,000Active4 beds 3 baths2,686 sq. ft.
$512,000Active4 beds 3 baths2,686 sq. ft.5705 Tiger Stone Drive, Mustang, OK 73064
MLS# 1201135Listed by: BROKERAGE 405 - Open Sat, 11am to 5pmNew
 $239,990Active3 beds 2 baths1,333 sq. ft.
$239,990Active3 beds 2 baths1,333 sq. ft.1208 E Ruger Lane, Mustang, OK 73064
MLS# 1200973Listed by: CENTRAL OKLAHOMA REAL ESTATE - Open Sat, 11am to 5pmNew
 $259,990Active3 beds 2 baths1,502 sq. ft.
$259,990Active3 beds 2 baths1,502 sq. ft.1205 E Ruger Lane, Mustang, OK 73064
MLS# 1200974Listed by: CENTRAL OKLAHOMA REAL ESTATE - Open Sat, 11am to 5pmNew
 $261,400Active4 beds 2 baths1,600 sq. ft.
$261,400Active4 beds 2 baths1,600 sq. ft.1220 E Ruger Lane, Mustang, OK 73064
MLS# 1200975Listed by: CENTRAL OKLAHOMA REAL ESTATE - New
 $275,000Active3 beds 2 baths1,705 sq. ft.
$275,000Active3 beds 2 baths1,705 sq. ft.1933 W Antler Way, Mustang, OK 73064
MLS# 1200726Listed by: SPACES REAL ESTATE
