4600 Kentucky Ridge Drive, Mustang, OK 73064
Local realty services provided by:ERA Courtyard Real Estate
Listed by:benjamin tubbs
Office:atrium realty
MLS#:1197432
Source:OK_OKC
4600 Kentucky Ridge Drive,Mustang, OK 73064
$374,900
- 4 Beds
- 3 Baths
- 2,140 sq. ft.
- Single family
- Active
Upcoming open houses
- Sun, Nov 0202:00 pm - 04:00 pm
Price summary
- Price:$374,900
- Price per sq. ft.:$175.19
About this home
Welcome to 4600 Kentucky Ridge Rd, nestled in the highly sought-after Mustang Ridge Addition!
This custom-built home combines quality craftsmanship with timeless design. Originally constructed by the current owner for personal use, it offers a thoughtful layout with 3 bedrooms, 2.5 baths, and a versatile bonus room that could easily serve as a 4th bedroom, office, or playroom—all across 2,140+ sq ft of living space.
The kitchen is a true highlight, featuring gas cooking, a sit-in bar, generous cabinetry, and a spacious walk-in pantry, deal for any home chef. The inviting dining area is accented with a gorgeous wood plank feature wall, adding warmth and charm.
Retreat to the luxurious primary suite with a spa-inspired bathroom that includes a jetted tub, separate shower, and a large walk-in closet conveniently connected to the laundry room. The two additional bedrooms share a Jack-and-Jill bath, perfectly designed for comfort and functionality.
Enjoy evenings on the covered back patio overlooking the fenced yard, or take advantage of the 3-car garage with epoxy-coated floors for a polished touch.
Located within walking distance to Riverwood Elementary and Mustang Central Middle School, and just minutes from Will Rogers Airport, Tinker Air Force Base, and local shopping and dining—this home truly offers convenience and comfort.
Contact an agent
Home facts
- Year built:2018
- Listing ID #:1197432
- Added:1005 day(s) ago
- Updated:October 30, 2025 at 06:12 PM
Rooms and interior
- Bedrooms:4
- Total bathrooms:3
- Full bathrooms:2
- Half bathrooms:1
- Living area:2,140 sq. ft.
Heating and cooling
- Cooling:Central Electric
- Heating:Central Gas
Structure and exterior
- Roof:Composition
- Year built:2018
- Building area:2,140 sq. ft.
- Lot area:0.19 Acres
Schools
- High school:Mustang HS
- Middle school:Mustang Central MS
- Elementary school:Riverwood ES
Finances and disclosures
- Price:$374,900
- Price per sq. ft.:$175.19
New listings near 4600 Kentucky Ridge Drive
- New
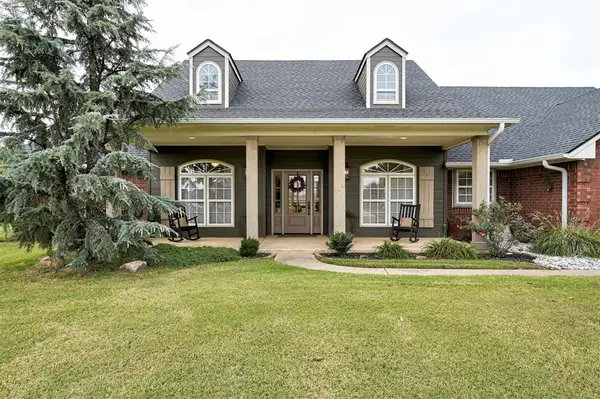 $550,000Active4 beds 2 baths2,136 sq. ft.
$550,000Active4 beds 2 baths2,136 sq. ft.5321 Castle Ridge Drive, Mustang, OK 73064
MLS# 1197947Listed by: KELLER WILLIAMS CENTRAL OK ED - New
 $150,000Active3 beds 1 baths900 sq. ft.
$150,000Active3 beds 1 baths900 sq. ft.714 S Meadow Lane, Mustang, OK 73064
MLS# 1198150Listed by: RE/MAX ENERGY REAL ESTATE - New
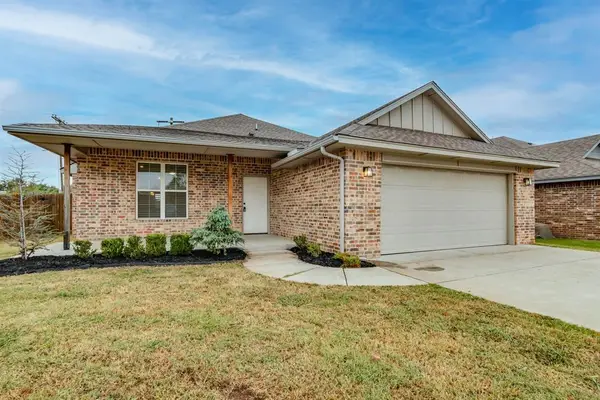 $265,900Active3 beds 2 baths1,612 sq. ft.
$265,900Active3 beds 2 baths1,612 sq. ft.101 N Shannon Way, Mustang, OK 73064
MLS# 1198162Listed by: LUXE SALES & MANAGEMENT 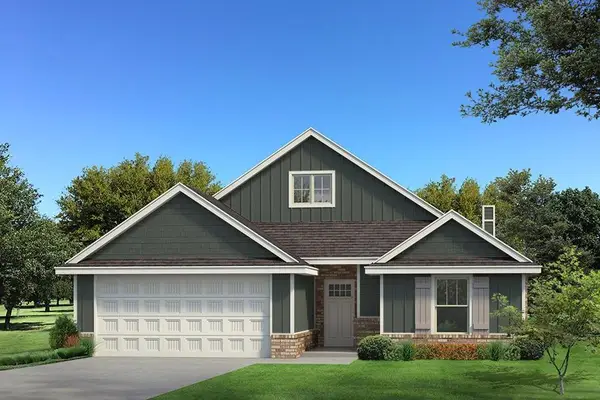 $342,915Pending3 beds 2 baths1,750 sq. ft.
$342,915Pending3 beds 2 baths1,750 sq. ft.10368 SW 56th Street, Mustang, OK 73064
MLS# 1198216Listed by: PREMIUM PROP, LLC- Open Sun, 2 to 4pmNew
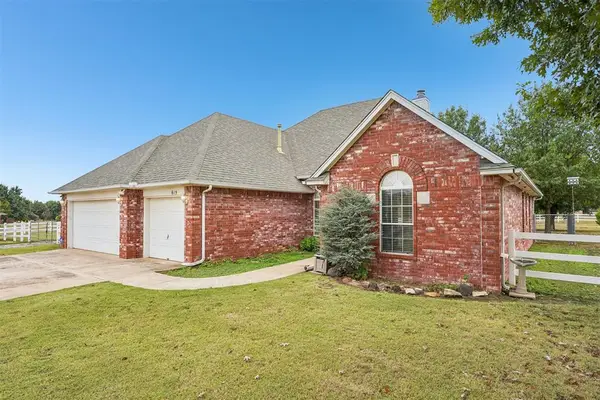 $390,000Active4 beds 2 baths1,964 sq. ft.
$390,000Active4 beds 2 baths1,964 sq. ft.615 S Owen Drive, Mustang, OK 73064
MLS# 1198044Listed by: KG REALTY LLC - New
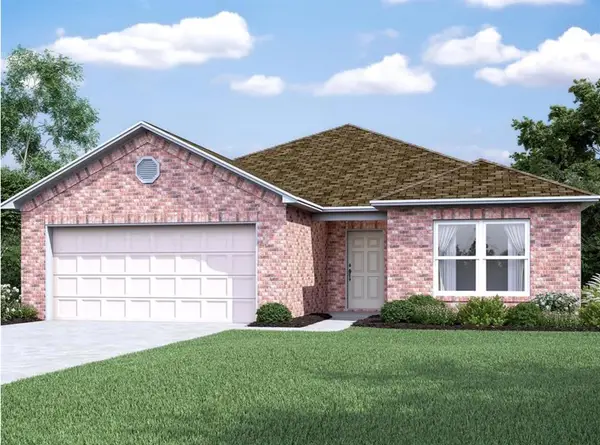 $253,450Active4 beds 2 baths1,840 sq. ft.
$253,450Active4 beds 2 baths1,840 sq. ft.10000 SW 38th Street, Mustang, OK 73064
MLS# 1198122Listed by: COPPER CREEK REAL ESTATE - New
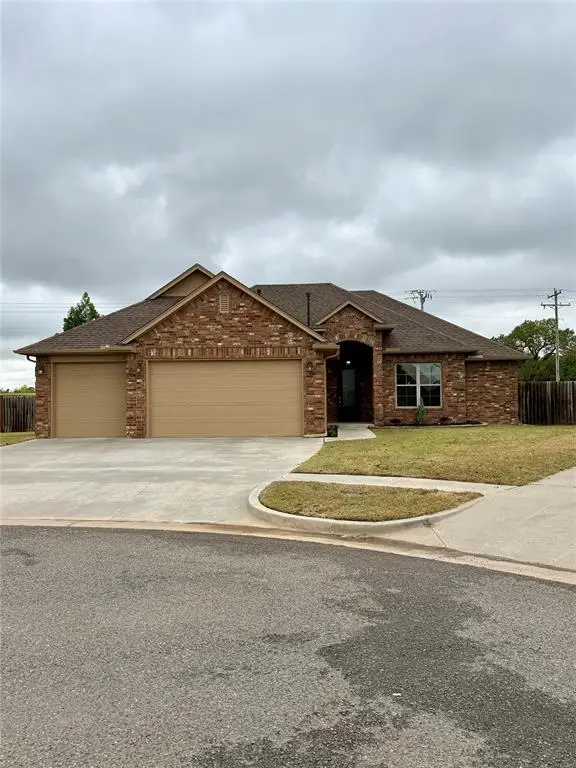 $309,000Active3 beds 2 baths1,876 sq. ft.
$309,000Active3 beds 2 baths1,876 sq. ft.3705 Lambeth Street, Mustang, OK 73064
MLS# 1193868Listed by: WHITTINGTON REALTY - New
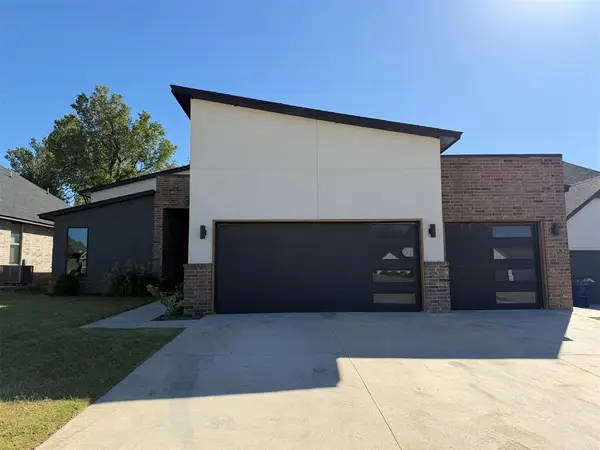 $330,000Active3 beds 2 baths1,989 sq. ft.
$330,000Active3 beds 2 baths1,989 sq. ft.820 E Barajas Terrace, Mustang, OK 73064
MLS# 1197163Listed by: RE/MAX PROS - New
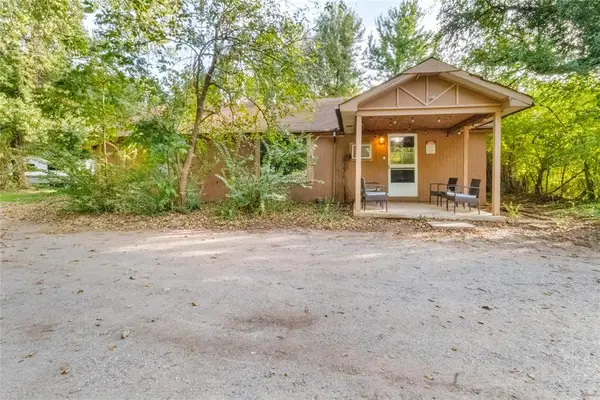 $130,000Active3 beds 1 baths1,262 sq. ft.
$130,000Active3 beds 1 baths1,262 sq. ft.228 E Juniper Lane, Mustang, OK 73064
MLS# 1198045Listed by: BLACK LABEL REALTY - New
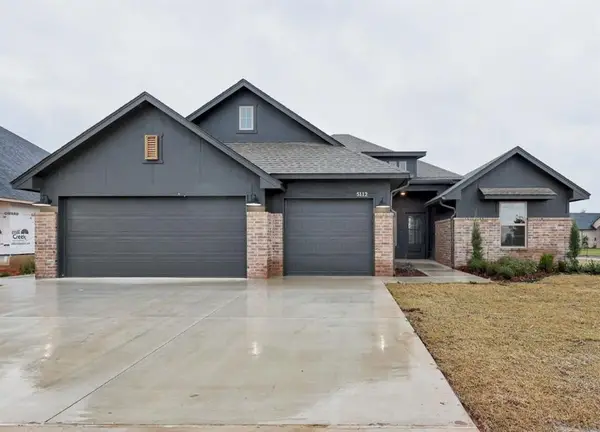 $389,900Active4 beds 3 baths2,084 sq. ft.
$389,900Active4 beds 3 baths2,084 sq. ft.5112 Misty Wood Lane, Mustang, OK 73064
MLS# 1197945Listed by: HAMILWOOD REAL ESTATE
