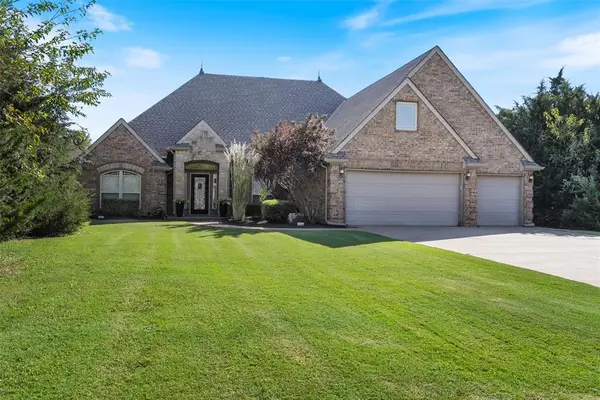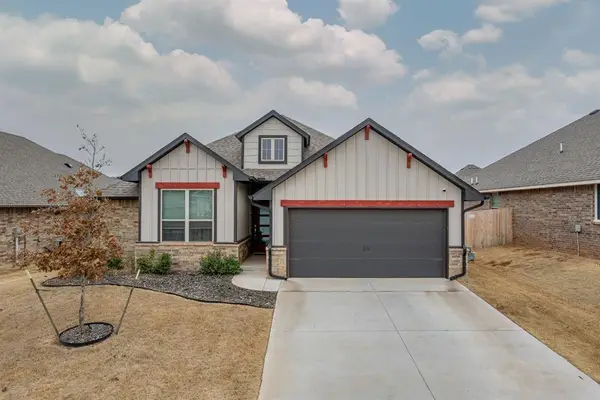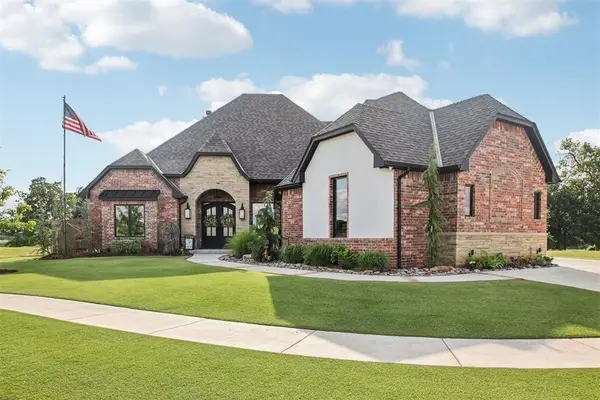4813 Hambletonian Lane, Mustang, OK 73064
Local realty services provided by:ERA Courtyard Real Estate
Listed by:ann wiggins
Office:cultivate real estate
MLS#:1172002
Source:OK_OKC
4813 Hambletonian Lane,Mustang, OK 73064
$453,000
- 4 Beds
- 3 Baths
- 2,357 sq. ft.
- Single family
- Active
Price summary
- Price:$453,000
- Price per sq. ft.:$192.19
About this home
Stunning 4-bedroom, 3-bathroom custom home in Mustang Ridge Phase 3! Built in 2020, this spacious 2,357 sq ft home sits on a beautifully landscaped lot with a backyard oasis featuring a sparkling in-ground chlorinated pool and a screened-in patio—perfect for entertaining or relaxing.
Inside, you’ll find a bright open floor plan with luxury finishes including a large living area with custom corbels, designer light fixtures, and a cozy fireplace. The gourmet kitchen includes stainless steel appliances, an oversized island, quartz countertops, a pantry, and a refrigerator that stays with the home. The seller is also willing to leave the washer/dryer with an acceptable offer!!! The primary suite features a spa-like bath with double vanities, walk-in shower, soaking tub, and generous closet space.
Additional highlights include: Screened back patio enclosure, Epoxy-coated 3-car garage floor, included washer, dryer, and robot pool vacuum. Tuff Shed in the back yard, professional landscaping and sprinkler system
Located in the Mustang school district with easy access to shopping, dining, and OKC.
This home is the total package—style, function, and fun! Don’t miss your chance to make it yours.
Contact an agent
Home facts
- Year built:2020
- Listing ID #:1172002
- Added:129 day(s) ago
- Updated:October 06, 2025 at 02:14 AM
Rooms and interior
- Bedrooms:4
- Total bathrooms:3
- Full bathrooms:3
- Living area:2,357 sq. ft.
Heating and cooling
- Cooling:Central Electric
- Heating:Central Gas
Structure and exterior
- Roof:Composition
- Year built:2020
- Building area:2,357 sq. ft.
- Lot area:0.21 Acres
Schools
- High school:Mustang HS
- Middle school:Canyon Ridge IES
- Elementary school:Riverwood ES
Utilities
- Water:Public
Finances and disclosures
- Price:$453,000
- Price per sq. ft.:$192.19
New listings near 4813 Hambletonian Lane
- New
 $443,640Active4 beds 3 baths2,450 sq. ft.
$443,640Active4 beds 3 baths2,450 sq. ft.10313 SW 56th Street, Mustang, OK 73064
MLS# 1194594Listed by: PREMIUM PROP, LLC - New
 $385,000Active3 beds 3 baths2,055 sq. ft.
$385,000Active3 beds 3 baths2,055 sq. ft.4605 Hidalgo Avenue, Mustang, OK 73064
MLS# 1193900Listed by: REAL BROKER LLC - New
 $545,000Active4 beds 3 baths3,344 sq. ft.
$545,000Active4 beds 3 baths3,344 sq. ft.508 E Olivia Terrace, Mustang, OK 73064
MLS# 1193962Listed by: EPIQUE REALTY - New
 $279,000Active3 beds 2 baths1,635 sq. ft.
$279,000Active3 beds 2 baths1,635 sq. ft.2401 E Pinric Terrace, Mustang, OK 73064
MLS# 1194177Listed by: CHERRYWOOD - New
 $247,000Active3 beds 2 baths1,509 sq. ft.
$247,000Active3 beds 2 baths1,509 sq. ft.1005 S Colt Lane, Mustang, OK 73064
MLS# 1194196Listed by: THUNDER TEAM REALTY - New
 $365,000Active5 beds 3 baths3,422 sq. ft.
$365,000Active5 beds 3 baths3,422 sq. ft.609 N Centennial Way, Mustang, OK 73064
MLS# 1193929Listed by: HAMILWOOD REAL ESTATE  $305,900Pending3 beds 3 baths1,774 sq. ft.
$305,900Pending3 beds 3 baths1,774 sq. ft.320 N Jasper Way, Mustang, OK 73064
MLS# 1194167Listed by: CASTLES & HOMES REAL ESTATE- New
 $275,000Active3 beds 2 baths1,490 sq. ft.
$275,000Active3 beds 2 baths1,490 sq. ft.5400 Malpaso Creek Drive, Mustang, OK 73064
MLS# 1193915Listed by: REDFIN - New
 $234,500Active4 beds 2 baths1,855 sq. ft.
$234,500Active4 beds 2 baths1,855 sq. ft.531 W Shadow Ridge Way, Mustang, OK 73064
MLS# 1193943Listed by: REALTY EXPERTS INC - New
 $599,000Active3 beds 3 baths2,851 sq. ft.
$599,000Active3 beds 3 baths2,851 sq. ft.5813 Tiger Stone Drive, Mustang, OK 73064
MLS# 1193950Listed by: KEYSTONE REALTY GROUP
