5712 Tiger Stone Drive, Mustang, OK 73064
Local realty services provided by:ERA Courtyard Real Estate
Listed by:michael w henson
Office:real broker llc.
MLS#:1191089
Source:OK_OKC
5712 Tiger Stone Drive,Mustang, OK 73064
$459,900
- 4 Beds
- 3 Baths
- - sq. ft.
- Single family
- Sold
Sorry, we are unable to map this address
Price summary
- Price:$459,900
About this home
Welcome to this stunning 4-bedroom, 3-bathroom home offering 2,311 sq. ft. of thoughtfully designed living space. Built in 2021, this home blends modern elegance with everyday comfort and is loaded with upgrades inside and out.
Inside, you’ll find an open-concept floor plan with a spacious living area featuring soaring ceilings, wood-look tile, a cozy fireplace, and abundant natural light. The gourmet kitchen is a chef’s dream—complete with a large island, custom cabinetry, double ovens, gas cooktop, and walk-in pantry with a sliding barn door. The primary suite offers a relaxing retreat with a spa-like bathroom, dual vanities, soaking tub, walk-in shower, and a large closet conveniently connected to the laundry room.
Step outside and enjoy your private backyard oasis! The heated pool and hot tub are perfect for year-round enjoyment, while the outdoor kitchen (with gas grill and flat top) makes entertaining a breeze. The covered patio overlooks beautifully landscaped flower beds and a lush lawn maintained by a full sprinkler system.
Additional highlights include:
3-car insulated garage with storm shelter
Outdoor storage shed
Energy-efficient construction
Prime location in Mustang Schools
This home is a rare find with its combination of luxury, functionality, and outdoor living. Schedule your private showing today!
Contact an agent
Home facts
- Year built:2021
- Listing ID #:1191089
- Added:48 day(s) ago
- Updated:October 31, 2025 at 04:10 AM
Rooms and interior
- Bedrooms:4
- Total bathrooms:3
- Full bathrooms:3
Heating and cooling
- Cooling:Central Electric
- Heating:Central Gas
Structure and exterior
- Roof:Composition
- Year built:2021
Schools
- High school:Mustang HS
- Middle school:Mustang MS
- Elementary school:Mustang Centennial ES,Mustang Horizon Ies
Finances and disclosures
- Price:$459,900
New listings near 5712 Tiger Stone Drive
- New
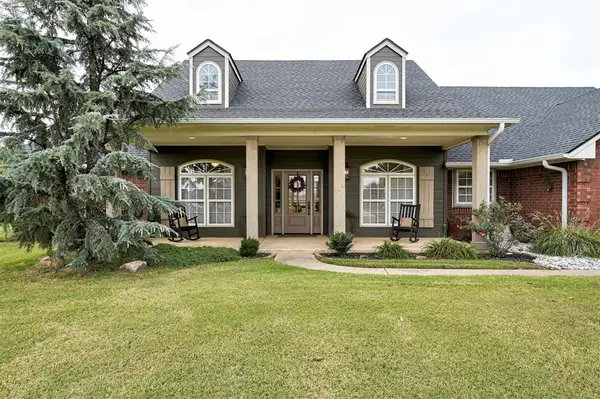 $550,000Active4 beds 2 baths2,136 sq. ft.
$550,000Active4 beds 2 baths2,136 sq. ft.5321 Castle Ridge Drive, Mustang, OK 73064
MLS# 1197947Listed by: KELLER WILLIAMS CENTRAL OK ED - New
 $150,000Active3 beds 1 baths900 sq. ft.
$150,000Active3 beds 1 baths900 sq. ft.714 S Meadow Lane, Mustang, OK 73064
MLS# 1198150Listed by: RE/MAX ENERGY REAL ESTATE - New
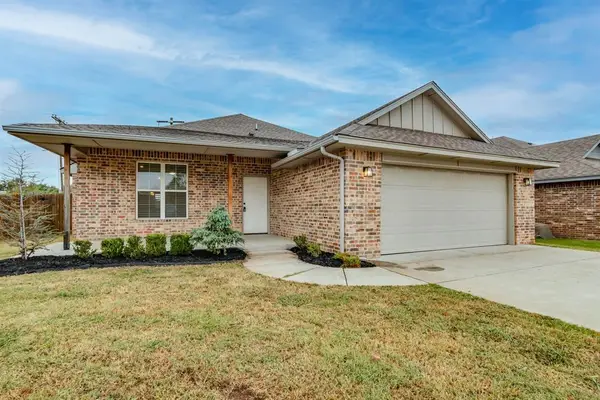 $265,900Active3 beds 2 baths1,612 sq. ft.
$265,900Active3 beds 2 baths1,612 sq. ft.101 N Shannon Way, Mustang, OK 73064
MLS# 1198162Listed by: LUXE SALES & MANAGEMENT 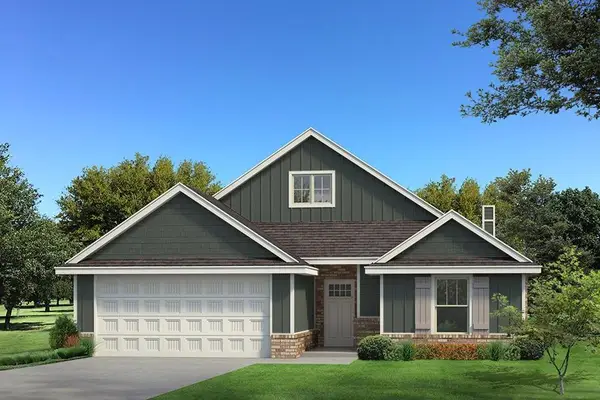 $342,915Pending3 beds 2 baths1,750 sq. ft.
$342,915Pending3 beds 2 baths1,750 sq. ft.10368 SW 56th Street, Mustang, OK 73064
MLS# 1198216Listed by: PREMIUM PROP, LLC- Open Sun, 2 to 4pm
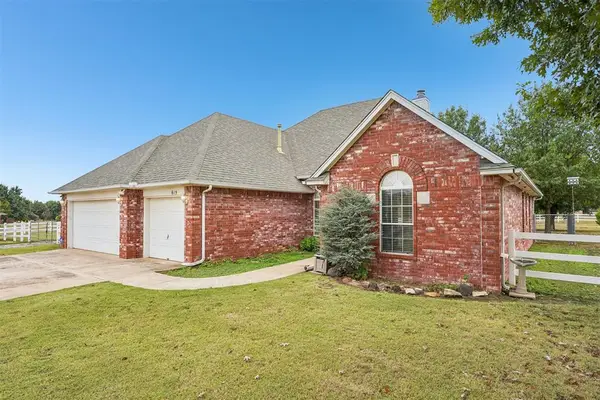 $390,000Pending4 beds 2 baths1,964 sq. ft.
$390,000Pending4 beds 2 baths1,964 sq. ft.615 S Owen Drive, Mustang, OK 73064
MLS# 1198044Listed by: KG REALTY LLC - New
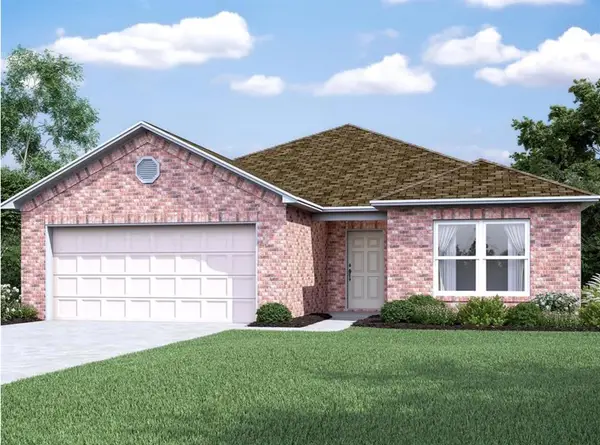 $253,450Active4 beds 2 baths1,840 sq. ft.
$253,450Active4 beds 2 baths1,840 sq. ft.10000 SW 38th Street, Mustang, OK 73064
MLS# 1198122Listed by: COPPER CREEK REAL ESTATE - New
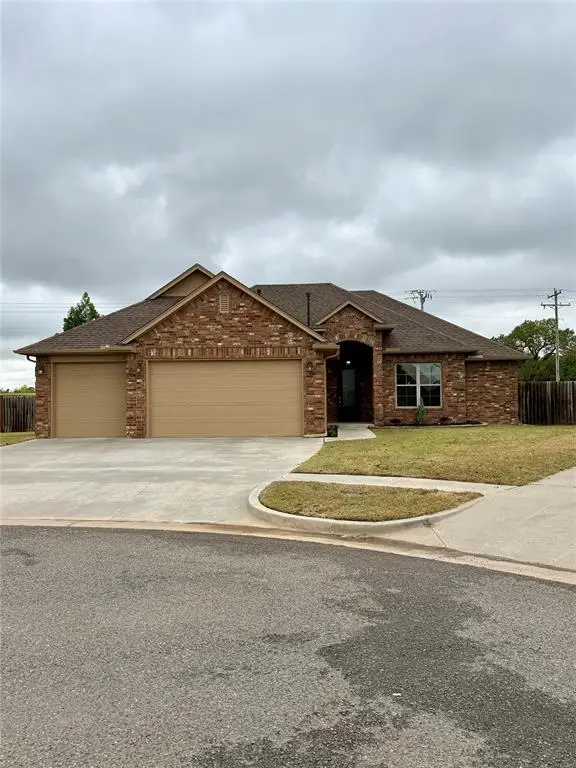 $309,000Active3 beds 2 baths1,876 sq. ft.
$309,000Active3 beds 2 baths1,876 sq. ft.3705 Lambeth Street, Mustang, OK 73064
MLS# 1193868Listed by: WHITTINGTON REALTY - New
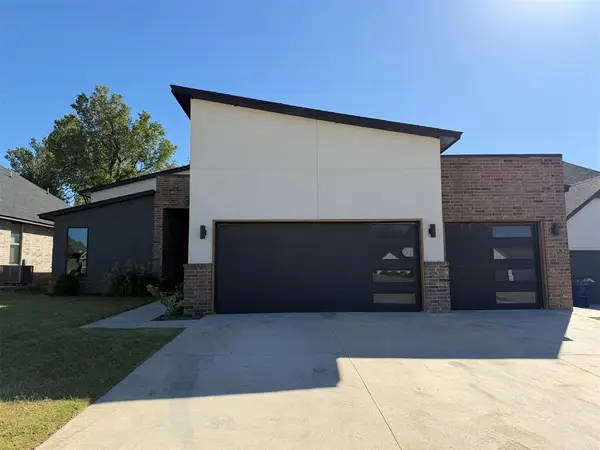 $330,000Active3 beds 2 baths1,989 sq. ft.
$330,000Active3 beds 2 baths1,989 sq. ft.820 E Barajas Terrace, Mustang, OK 73064
MLS# 1197163Listed by: RE/MAX PROS - New
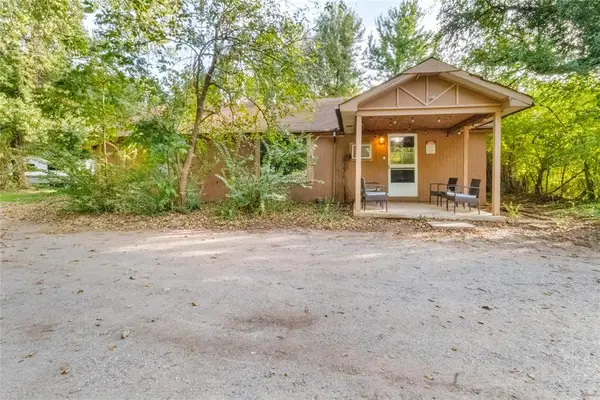 $130,000Active3 beds 1 baths1,262 sq. ft.
$130,000Active3 beds 1 baths1,262 sq. ft.228 E Juniper Lane, Mustang, OK 73064
MLS# 1198045Listed by: BLACK LABEL REALTY - New
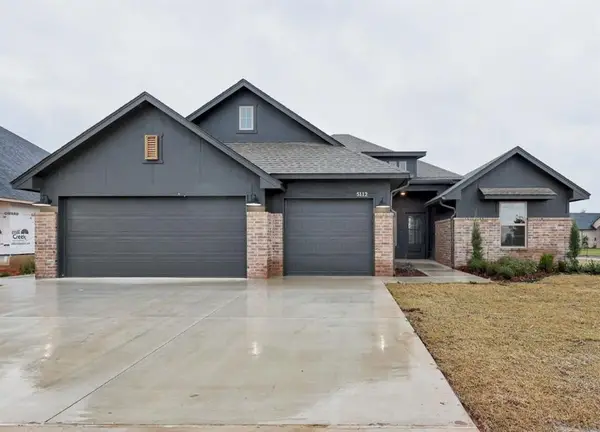 $389,900Active4 beds 3 baths2,084 sq. ft.
$389,900Active4 beds 3 baths2,084 sq. ft.5112 Misty Wood Lane, Mustang, OK 73064
MLS# 1197945Listed by: HAMILWOOD REAL ESTATE
