4001 Blue Ridge Avenue, Newcastle Blanchard, OK 73072
Local realty services provided by:ERA Courtyard Real Estate
Listed by: john burris
Office: central oklahoma real estate
MLS#:1196939
Source:OK_OKC
4001 Blue Ridge Avenue,Newcastle, OK 73072
$467,405
- 4 Beds
- 3 Baths
- 2,550 sq. ft.
- Single family
- Pending
Upcoming open houses
- Sat, Jan 1011:00 am - 05:00 pm
- Sun, Jan 1101:00 pm - 05:00 pm
- Sat, Jan 1711:00 am - 05:00 pm
- Sun, Jan 1801:00 pm - 05:00 pm
Price summary
- Price:$467,405
- Price per sq. ft.:$183.3
About this home
Reserve Your Dream Home Today — The Parker, Signature Series Elegance Blue Ridge | Shop Approved | 1/2 Acre (mol) | New Construction Why wait to fall in love with your forever home? Step into the Parker — where high-end design meets heartfelt living. This stunning modern farmhouse reimagines space and style for today’s dreamers and doers. With 4 spacious bedrooms, 2.5 baths, and a huge flex room perfect for remote work or multi-generational comfort, this layout adapts to your life beautifully. Closing costs covered — ask for details! Direct access to OKC via HWY 9, I-35, I-44 & Turnpike and Minutes from OU, Riverwind Casino, Tinker AFB, Amazon, Will Rogers Airport From the soaring curb appeal to sleek designer finishes throughout, The Parker blends timeless charm with modern sophistication — all set in a peaceful, luxury HOA community that locals adore. Homes like this don’t wait — schedule your showing now and secure it before it’s gone.
Contact an agent
Home facts
- Year built:2025
- Listing ID #:1196939
- Added:162 day(s) ago
- Updated:January 08, 2026 at 08:34 AM
Rooms and interior
- Bedrooms:4
- Total bathrooms:3
- Full bathrooms:2
- Half bathrooms:1
- Living area:2,550 sq. ft.
Heating and cooling
- Cooling:Central Electric
- Heating:Central Gas
Structure and exterior
- Roof:Composition
- Year built:2025
- Building area:2,550 sq. ft.
- Lot area:0.62 Acres
Schools
- High school:Newcastle HS
- Middle school:Newcastle MS
- Elementary school:Newcastle ES
Utilities
- Water:Public
- Sewer:Septic Tank
Finances and disclosures
- Price:$467,405
- Price per sq. ft.:$183.3
New listings near 4001 Blue Ridge Avenue
- New
 $140,000Active5 Acres
$140,000Active5 Acres1082 Red Bird Glen, Blanchard, OK 73010
MLS# 1207452Listed by: ELITE KEY REALTY - New
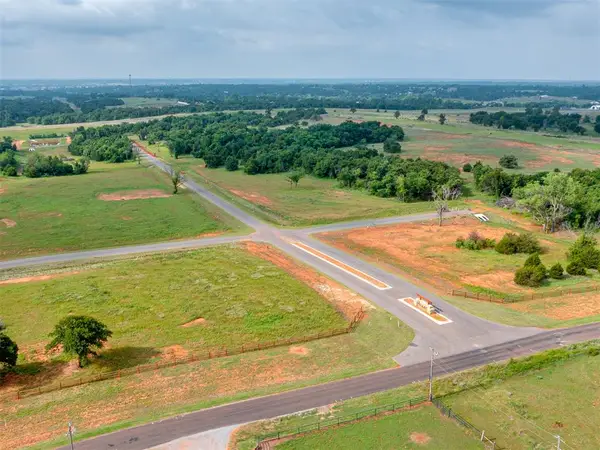 $1,995,000Active63 Acres
$1,995,000Active63 Acres2440 SW 24th Street, Blanchard, OK 73010
MLS# 1208556Listed by: SKYBRIDGE REAL ESTATE - New
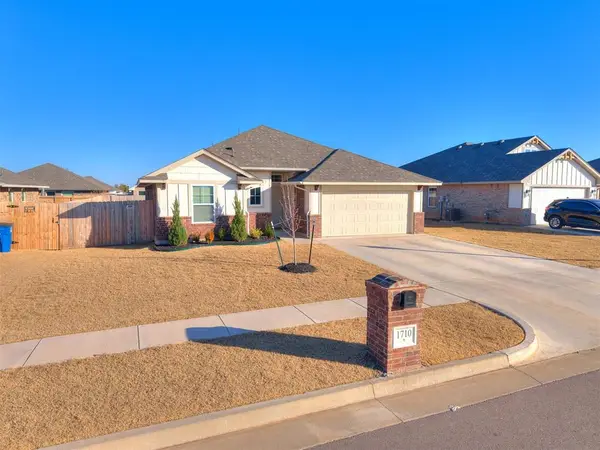 $281,500Active3 beds 2 baths1,560 sq. ft.
$281,500Active3 beds 2 baths1,560 sq. ft.1710 Addington Road, Newcastle, OK 73065
MLS# 1208005Listed by: CROSSLAND REAL ESTATE - New
 $269,900Active3 beds 2 baths1,774 sq. ft.
$269,900Active3 beds 2 baths1,774 sq. ft.1760 Gladington Court, Newcastle, OK 73065
MLS# 1208250Listed by: EXP REALTY, LLC - New
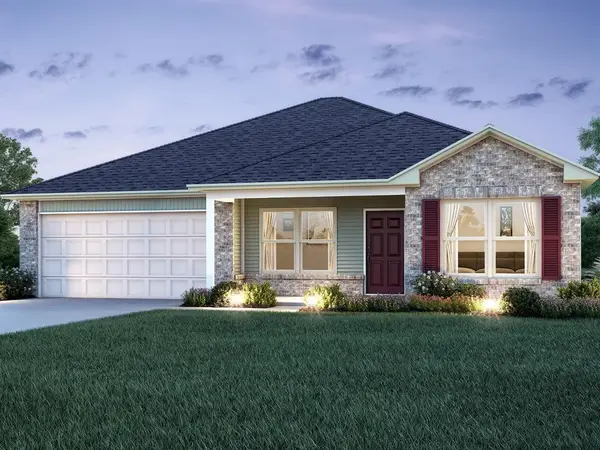 $234,050Active4 beds 2 baths1,470 sq. ft.
$234,050Active4 beds 2 baths1,470 sq. ft.1182 Newcastle Farms Drive, Newcastle, OK 73065
MLS# 1208334Listed by: COPPER CREEK REAL ESTATE - New
 $235,700Active4 beds 2 baths1,470 sq. ft.
$235,700Active4 beds 2 baths1,470 sq. ft.1134 Sunflower Lane, Newcastle, OK 73065
MLS# 1208340Listed by: COPPER CREEK REAL ESTATE - New
 $241,900Active4 beds 2 baths1,640 sq. ft.
$241,900Active4 beds 2 baths1,640 sq. ft.1157 Newcastle Farms Drive, Newcastle, OK 73065
MLS# 1208347Listed by: COPPER CREEK REAL ESTATE  $223,923Pending3 beds 2 baths1,355 sq. ft.
$223,923Pending3 beds 2 baths1,355 sq. ft.1179 Newcastle Farms Drive, Newcastle, OK 73065
MLS# 1196440Listed by: COPPER CREEK REAL ESTATE- New
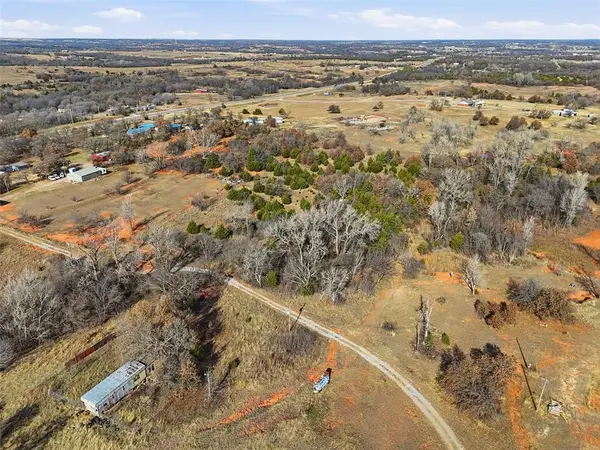 $150,000Active5 Acres
$150,000Active5 Acres252nd Street, Blanchard, OK 73010
MLS# 1206264Listed by: WEICHERT REALTORS CENTENNIAL - New
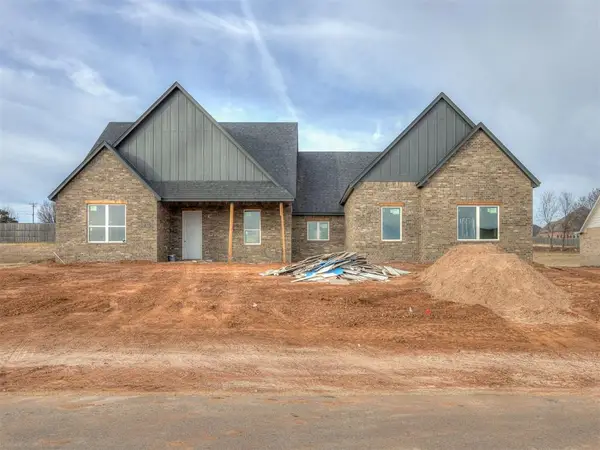 $609,900Active4 beds 4 baths2,705 sq. ft.
$609,900Active4 beds 4 baths2,705 sq. ft.1559 Pedras Place, Newcastle, OK 73065
MLS# 1207711Listed by: HEATHER & COMPANY REALTY GROUP
