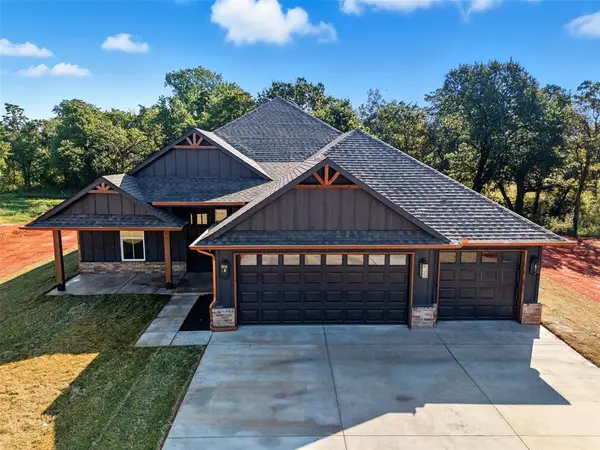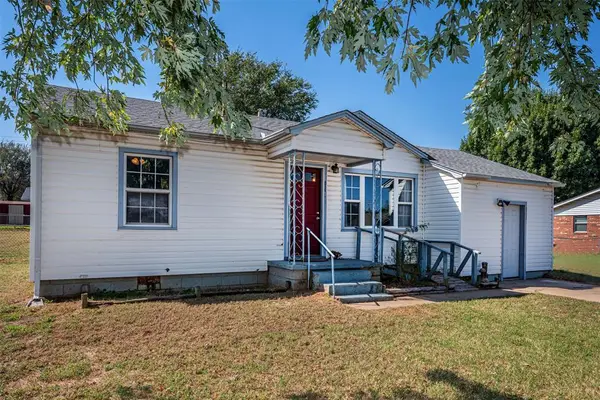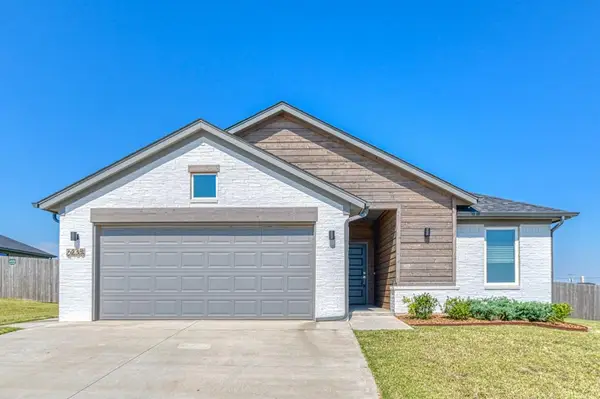4100 Blue Ridge Avenue, Newcastle Blanchard, OK 73072
Local realty services provided by:ERA Courtyard Real Estate
Listed by:john burris
Office:central ok real estate group
MLS#:1183402
Source:OK_OKC
4100 Blue Ridge Avenue,Newcastle, OK 73072
$559,270
- 4 Beds
- 4 Baths
- 3,042 sq. ft.
- Single family
- Active
Price summary
- Price:$559,270
- Price per sq. ft.:$183.85
About this home
Coming soon to the scenic outskirts of Norman and Newcastle, 4100 Blue Ridge Avenue offers a stunning new construction in the coveted Blue Ridge Estates. This thoughtfully designed home features 3,042 sq ft, 4 bedrooms, 3.5 bathrooms, and a 3-car garage, built with timeless style and modern functionality using the Ridgewood floor plan and Elevation C design.
Located on a ½-acre lot (mol) in a shop-approved community, the home will welcome guests with double front doors and a wide entryway that opens to a spacious, open-concept layout. Main areas will showcase wood-look tile flooring and a stone-tiled fireplace with a wood mantle, framed by oversized windows for natural light.
The dream kitchen includes soft-close custom cabinetry, thick quartz countertops, a large island with farmhouse sink and built-in trash drawer, floating shelves, and Samsung built-in stainless steel appliances, complemented by a decorative vented hood and walk-in pantry.
Enjoy added functionality with a dedicated study, powder room, flex space, and a utility room featuring cabinetry and a sink. The serene primary suite will feature dual vanities, a vanity desk, a walk-in shower, a freestanding soaking tub, and a large walk-in closet filled with light.
The covered back patio will be wired for gas and TV, perfect for entertaining under Oklahoma skies. Located near HWY 9, I-35, and I-44, this quiet neighborhood lies in the Newcastle School District—including Newcastle Elementary, Middle, and High Schools.
Don’t miss this rare opportunity to personalize your home in Blue Ridge Estates. Construction is underway—claim your upgrades and secure your future today.
Contact an agent
Home facts
- Year built:2025
- Listing ID #:1183402
- Added:65 day(s) ago
- Updated:October 05, 2025 at 12:32 PM
Rooms and interior
- Bedrooms:4
- Total bathrooms:4
- Full bathrooms:3
- Half bathrooms:1
- Living area:3,042 sq. ft.
Heating and cooling
- Cooling:Central Electric
- Heating:Central Gas
Structure and exterior
- Roof:Composition
- Year built:2025
- Building area:3,042 sq. ft.
- Lot area:0.71 Acres
Schools
- High school:Newcastle HS
- Middle school:Newcastle MS
- Elementary school:Newcastle ES
Utilities
- Water:Public
- Sewer:Septic Tank
Finances and disclosures
- Price:$559,270
- Price per sq. ft.:$183.85
New listings near 4100 Blue Ridge Avenue
- New
 $384,900Active4 beds 3 baths2,000 sq. ft.
$384,900Active4 beds 3 baths2,000 sq. ft.1205 Jerzee Mae Road, Blanchard, OK 73010
MLS# 1194531Listed by: LIME REALTY - New
 $186,000Active2 beds 1 baths1,176 sq. ft.
$186,000Active2 beds 1 baths1,176 sq. ft.711 N Van Buren Avenue, Blanchard, OK 73010
MLS# 1194522Listed by: PARTNERS REAL ESTATE LLC - Open Sun, 4 to 6pmNew
 $374,900Active4 beds 3 baths2,000 sq. ft.
$374,900Active4 beds 3 baths2,000 sq. ft.3703 Dragon Fire Court, Newcastle, OK 73065
MLS# 1194513Listed by: EXP REALTY, LLC - New
 $632,400Active4 beds 4 baths3,676 sq. ft.
$632,400Active4 beds 4 baths3,676 sq. ft.1046 Lucas Way, Newcastle, OK 73065
MLS# 1194469Listed by: EXECUTIVE HOMES REALTY LLC - New
 $632,400Active4 beds 4 baths3,788 sq. ft.
$632,400Active4 beds 4 baths3,788 sq. ft.1240 Lucas Court, Newcastle, OK 73065
MLS# 1194472Listed by: EXECUTIVE HOMES REALTY LLC - New
 $627,400Active5 beds 4 baths3,776 sq. ft.
$627,400Active5 beds 4 baths3,776 sq. ft.939 Trunci Circle, Newcastle, OK 73065
MLS# 1194477Listed by: EXECUTIVE HOMES REALTY LLC - New
 $577,400Active4 beds 3 baths3,225 sq. ft.
$577,400Active4 beds 3 baths3,225 sq. ft.1112 Lucas Circle, Newcastle, OK 73065
MLS# 1194452Listed by: EXECUTIVE HOMES REALTY LLC - New
 $299,000Active4 beds 3 baths2,234 sq. ft.
$299,000Active4 beds 3 baths2,234 sq. ft.820 NW 5th Street, Newcastle, OK 73065
MLS# 1194303Listed by: KELLER WILLIAMS REALTY MULINIX - New
 $249,990Active3 beds 2 baths1,412 sq. ft.
$249,990Active3 beds 2 baths1,412 sq. ft.436 Park Place Drive, Newcastle, OK 73065
MLS# 1194396Listed by: D.R HORTON REALTY OF OK LLC - New
 $274,900Active4 beds 2 baths1,486 sq. ft.
$274,900Active4 beds 2 baths1,486 sq. ft.2435 Heather Road, Blanchard, OK 73010
MLS# 1191619Listed by: STERLING REAL ESTATE
