1960 Bermuda Drive, Newcastle, OK 73065
Local realty services provided by:ERA Courtyard Real Estate

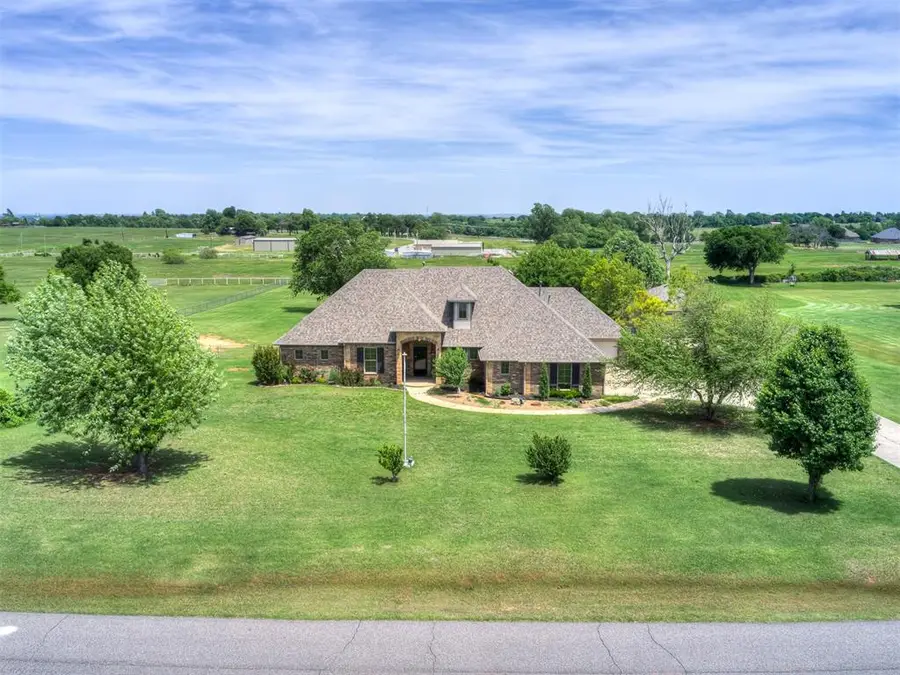
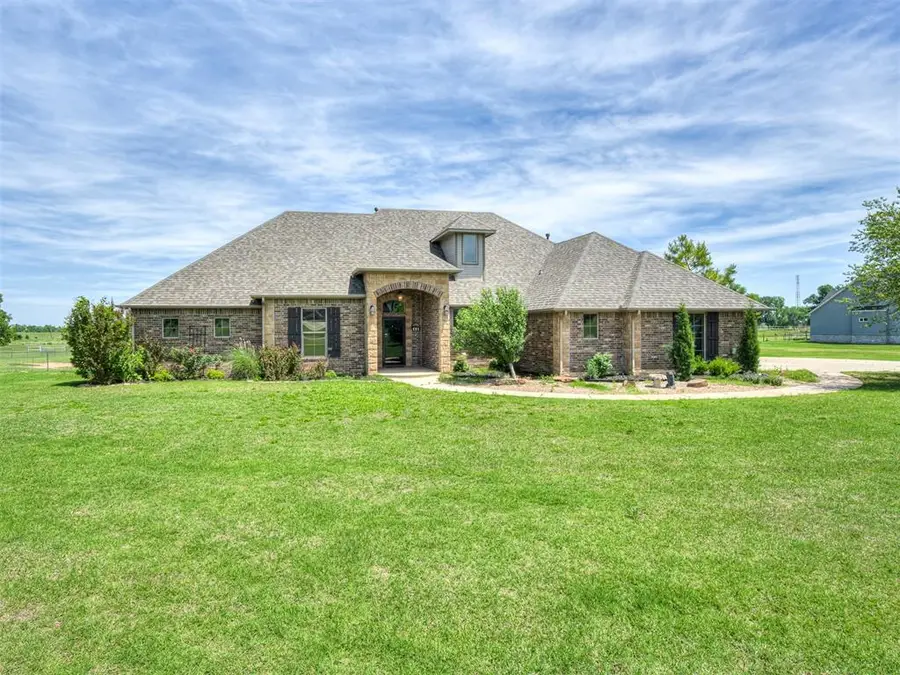
Listed by:heather roberts
Office:exp realty, llc.
MLS#:1170394
Source:OK_OKC
1960 Bermuda Drive,Newcastle, OK 73065
$549,900
- 4 Beds
- 3 Baths
- 3,033 sq. ft.
- Single family
- Pending
Price summary
- Price:$549,900
- Price per sq. ft.:$181.31
About this home
Bring your livestock! • Bring your toys! • The PERFECT amount of land at 2.5 acres await you. • Close to everything, but far enough to away to enjoy some peace and quiet and see the stars! • 3,000+ SF, 3 large bedrooms, flex room, PLUS oversized bonus room, 2.5 bath, 3 car garage, shop and shelter • DOWNSTAIRS • Living room: cathedral ceiling, gas log fireplace, double bookcases, and a wall of large windows • Kitchen: stained oak cabinetry, 3cm "leathered" granite counter tops, gas cook-top, electric double ovens, walk in pantry, and fridge included! • Eat in dining area: attached to kitchen • Split floor plan • Primary bedroom suite: oversized bedroom with attached oversize bathroom, walk in tiled shower, soaking tub, 2 separate and individual sinks and wrap around walk-in closet • Two spacious guest bedrooms with a Jack and Jill full bath with zoned HVAC • Flex room: use as an office, formal dining, den or additional bedroom • Indoor laundry and additional • 1/2 guest bath off kitchen area • UPSTAIRS • Large bonus room/bedroom with zoned HVAC system (zoned with guest beds) • OUTSIDE • Attached 3 car garage, fully fenced land with a covered back patio enlarged with a gazebo and composite floor, and a large in-ground storm shelter • SHOP: 25' x 30' insulated workshop with electric, 2 built-in dog kennels accessible to the outside, work benches, gas furnace and plumbed • 2023 roof & 2023 aerobic system and NO CARPET (except stairs) with NEW wood look ceramic tile • Newcastle Schools •
Contact an agent
Home facts
- Year built:2012
- Listing Id #:1170394
- Added:275 day(s) ago
- Updated:August 08, 2025 at 07:27 AM
Rooms and interior
- Bedrooms:4
- Total bathrooms:3
- Full bathrooms:2
- Half bathrooms:1
- Living area:3,033 sq. ft.
Heating and cooling
- Cooling:Zoned Electric
- Heating:Zoned Gas
Structure and exterior
- Roof:Composition
- Year built:2012
- Building area:3,033 sq. ft.
- Lot area:2.52 Acres
Schools
- High school:Newcastle HS
- Middle school:Newcastle MS
- Elementary school:Newcastle Early Childhood Ctr,Newcastle ES
Utilities
- Water:Private Well Available, Public
Finances and disclosures
- Price:$549,900
- Price per sq. ft.:$181.31
New listings near 1960 Bermuda Drive
- New
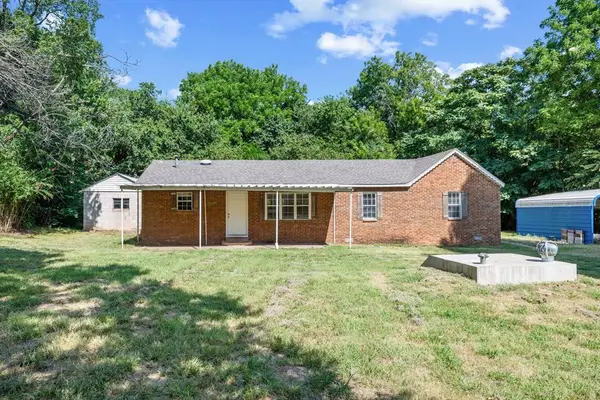 $219,000Active3 beds 2 baths1,450 sq. ft.
$219,000Active3 beds 2 baths1,450 sq. ft.303 Naomi Lane, Newcastle, OK 73065
MLS# 1185894Listed by: TRINITY PROPERTIES - New
 $295,000Active4 beds 2 baths1,755 sq. ft.
$295,000Active4 beds 2 baths1,755 sq. ft.439 Virginia Avenue, Newcastle, OK 73065
MLS# 1185736Listed by: WHITTINGTON REALTY LLC - New
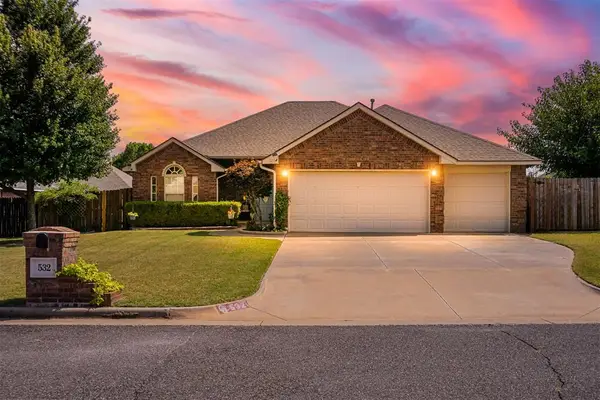 $276,100Active4 beds 2 baths1,674 sq. ft.
$276,100Active4 beds 2 baths1,674 sq. ft.532 NE 22nd Street, Newcastle, OK 73065
MLS# 1185603Listed by: LUXURY REAL ESTATE - New
 $589,900Active4 beds 3 baths3,091 sq. ft.
$589,900Active4 beds 3 baths3,091 sq. ft.1116 Trunci Way, Newcastle, OK 73065
MLS# 1185518Listed by: EXECUTIVE HOMES REALTY LLC 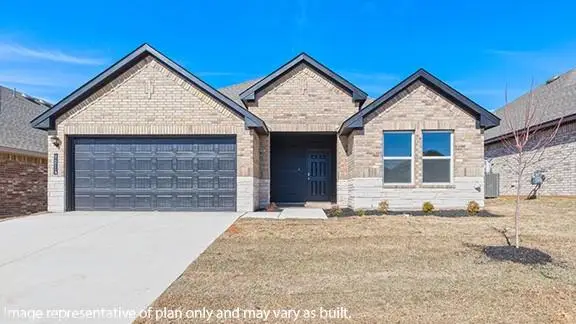 $274,990Pending4 beds 2 baths1,796 sq. ft.
$274,990Pending4 beds 2 baths1,796 sq. ft.436 Park Place Drive Drive, Newcastle, OK 73065
MLS# 1185094Listed by: D.R HORTON REALTY OF OK LLC- New
 $249,990Active3 beds 2 baths1,412 sq. ft.
$249,990Active3 beds 2 baths1,412 sq. ft.435 Park Place Drive Drive, Newcastle, OK 73065
MLS# 1185084Listed by: D.R HORTON REALTY OF OK LLC - New
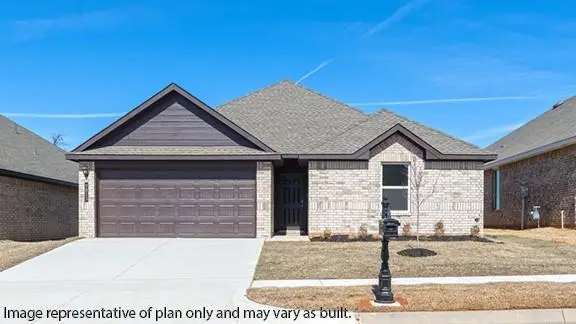 $254,990Active3 beds 2 baths1,412 sq. ft.
$254,990Active3 beds 2 baths1,412 sq. ft.442 Park Place Drive Drive, Newcastle, OK 73065
MLS# 1185085Listed by: D.R HORTON REALTY OF OK LLC - New
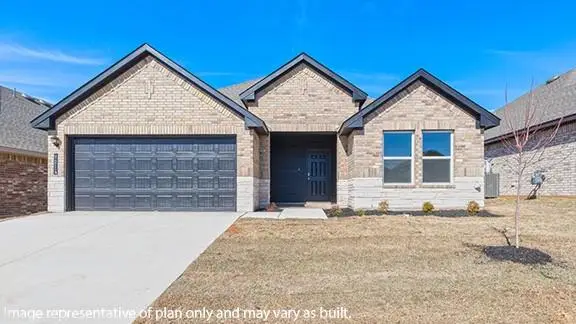 $259,990Active3 beds 2 baths1,576 sq. ft.
$259,990Active3 beds 2 baths1,576 sq. ft.441 Park Place Drive Drive, Newcastle, OK 73065
MLS# 1185086Listed by: D.R HORTON REALTY OF OK LLC - New
 $415,000Active4 beds 3 baths2,615 sq. ft.
$415,000Active4 beds 3 baths2,615 sq. ft.1901 Timber Ridge Drive, Newcastle, OK 73065
MLS# 1184446Listed by: PARK PLACE REALTY - Open Sun, 2 to 4pmNew
 $775,000Active5 beds 5 baths3,202 sq. ft.
$775,000Active5 beds 5 baths3,202 sq. ft.1500 S County Line Road, Newcastle, OK 73065
MLS# 1185007Listed by: KELLER WILLIAMS REALTY ELITE

