3910 Sienna Ridge, Newcastle, OK 73065
Local realty services provided by:ERA Courtyard Real Estate
Listed by: brian jamison
Office: salt real estate inc
MLS#:1190129
Source:OK_OKC
3910 Sienna Ridge,Newcastle, OK 73065
$660,000
- 4 Beds
- 5 Baths
- 3,625 sq. ft.
- Single family
- Active
Price summary
- Price:$660,000
- Price per sq. ft.:$182.07
About this home
NEW PRICE ADJUSTMENT - An Italian-Inspired Retreat in Sienna Ridge
Nestled on a wooded one-acre lot in a quiet cul-de-sac, this stunning custom estate in Sienna Ridge was inspired by the builder’s travels through Italy and combines timeless elegance with modern luxury. From the moment you step inside, the grand entryway and soaring iron staircase create a sense of serenity and sophistication that continues throughout the home.
The main level was designed for both entertaining and everyday living, with the kitchen, dining, and living areas flowing seamlessly while maintaining their own defined spaces. The chef’s kitchen is a showpiece, featuring custom maple cabinetry, designer lighting, a massive 9-foot island, double ovens, drawer microwave, 36” gas cooktop, professional-grade stainless appliances, and abundant counter space. A butler’s prep area and large walk-in pantry add convenience, while the wine room with access to a private patio framed by a stone arch creates the perfect setting for intimate gatherings.
The light-filled living room, accented by rich wood plank tile and a striking fireplace, offers a cozy retreat, while the expansive enclosed back porch—with multiple sliding doors—provides additional space for entertaining and relaxing with views of the peaceful wooded setting.
The luxurious Primary Suite is a private retreat, offering dual vanities, a makeup station, a freestanding soaking tub, and a spacious walk-in shower with three showerheads, including a rain head. A large walk-in closet completes the suite. A second downstairs bedroom with private bath is ideal for guests. Upstairs, you’ll find two more bedrooms, a full and half bath, a generous media room, and a versatile bonus area.
Blending Old-World inspiration with thoughtful design, this remarkable home offers both comfort and elegance—all within minutes of OKC, the airport, and Norman.
Contact an agent
Home facts
- Year built:2018
- Listing ID #:1190129
- Added:103 day(s) ago
- Updated:January 08, 2026 at 01:33 PM
Rooms and interior
- Bedrooms:4
- Total bathrooms:5
- Full bathrooms:3
- Half bathrooms:2
- Living area:3,625 sq. ft.
Heating and cooling
- Cooling:Central Electric
- Heating:Central Gas
Structure and exterior
- Roof:Composition
- Year built:2018
- Building area:3,625 sq. ft.
- Lot area:1.01 Acres
Schools
- High school:Newcastle HS
- Middle school:Newcastle MS
- Elementary school:Newcastle ES
Utilities
- Water:Public
- Sewer:Septic Tank
Finances and disclosures
- Price:$660,000
- Price per sq. ft.:$182.07
New listings near 3910 Sienna Ridge
- New
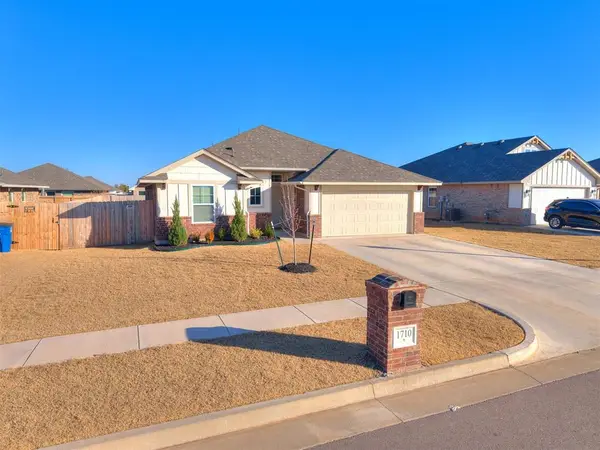 $281,500Active3 beds 2 baths1,560 sq. ft.
$281,500Active3 beds 2 baths1,560 sq. ft.1710 Addington Road, Newcastle, OK 73065
MLS# 1208005Listed by: CROSSLAND REAL ESTATE - New
 $269,900Active3 beds 2 baths1,774 sq. ft.
$269,900Active3 beds 2 baths1,774 sq. ft.1760 Gladington Court, Newcastle, OK 73065
MLS# 1208250Listed by: EXP REALTY, LLC - New
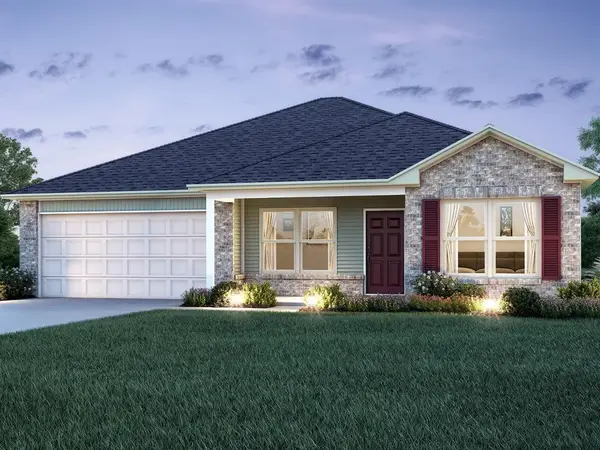 $234,050Active4 beds 2 baths1,470 sq. ft.
$234,050Active4 beds 2 baths1,470 sq. ft.1182 Newcastle Farms Drive, Newcastle, OK 73065
MLS# 1208334Listed by: COPPER CREEK REAL ESTATE - New
 $235,700Active4 beds 2 baths1,470 sq. ft.
$235,700Active4 beds 2 baths1,470 sq. ft.1134 Sunflower Lane, Newcastle, OK 73065
MLS# 1208340Listed by: COPPER CREEK REAL ESTATE - New
 $241,900Active4 beds 2 baths1,640 sq. ft.
$241,900Active4 beds 2 baths1,640 sq. ft.1157 Newcastle Farms Drive, Newcastle, OK 73065
MLS# 1208347Listed by: COPPER CREEK REAL ESTATE  $223,923Pending3 beds 2 baths1,355 sq. ft.
$223,923Pending3 beds 2 baths1,355 sq. ft.1179 Newcastle Farms Drive, Newcastle, OK 73065
MLS# 1196440Listed by: COPPER CREEK REAL ESTATE- New
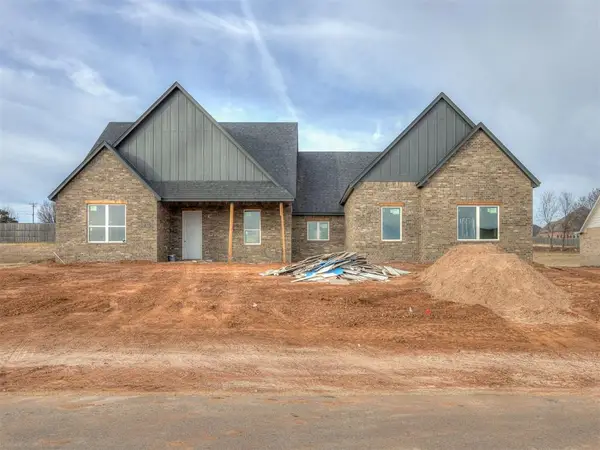 $609,900Active4 beds 4 baths2,705 sq. ft.
$609,900Active4 beds 4 baths2,705 sq. ft.1559 Pedras Place, Newcastle, OK 73065
MLS# 1207711Listed by: HEATHER & COMPANY REALTY GROUP - New
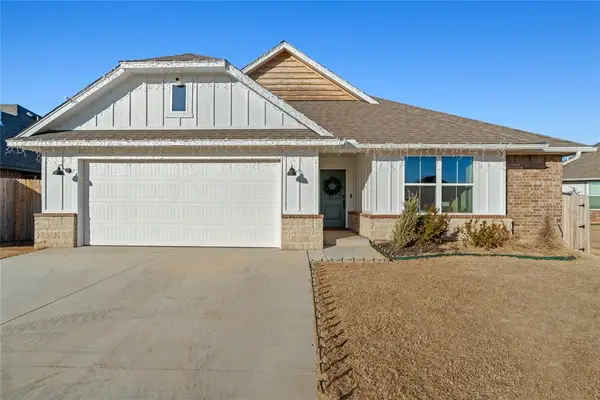 $320,000Active3 beds 2 baths1,690 sq. ft.
$320,000Active3 beds 2 baths1,690 sq. ft.1121 NW 12th Street, Newcastle, OK 73065
MLS# 1206555Listed by: RE/MAX ENERGY REAL ESTATE 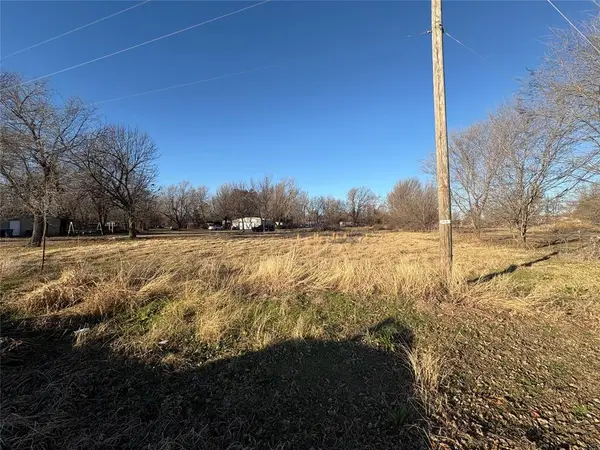 $42,500Pending0.6 Acres
$42,500Pending0.6 AcresN Carr Drive, Newcastle, OK 73065
MLS# 1207123Listed by: PROVISIONS REALTY GROUP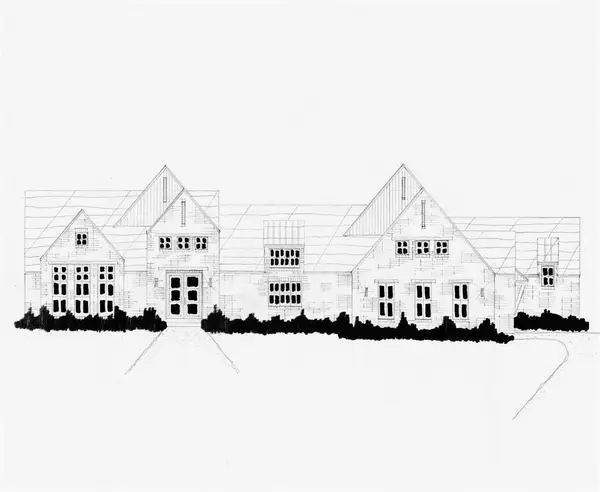 $579,900Active3 beds 3 baths2,740 sq. ft.
$579,900Active3 beds 3 baths2,740 sq. ft.1206 Trunci Court, Newcastle, OK 73065
MLS# 1206732Listed by: EXECUTIVE HOMES REALTY LLC
