4065 Great Redwood Road, Newcastle, OK 73072
Local realty services provided by:ERA Courtyard Real Estate

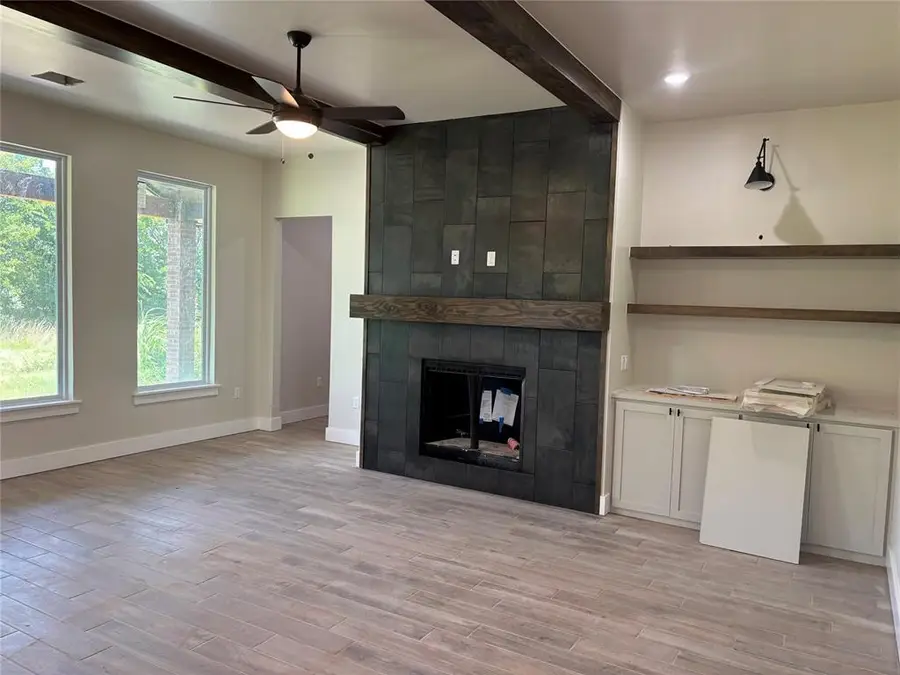

Listed by:john burris
Office:central ok real estate group
MLS#:1171943
Source:OK_OKC
4065 Great Redwood Road,Newcastle, OK 73072
$528,485
- 5 Beds
- 4 Baths
- 2,839 sq. ft.
- Single family
- Active
Upcoming open houses
- Sat, Aug 1611:00 am - 06:00 pm
- Sun, Aug 1701:00 pm - 06:00 pm
- Sat, Aug 2311:00 am - 06:00 pm
- Sun, Aug 2401:00 pm - 06:00 pm
Price summary
- Price:$528,485
- Price per sq. ft.:$186.15
About this home
Hot Listing — Act Fast! Closing Costs Covered & Shop-Approved!
This stunner won’t last long! Reserve it before it's even completed and be the envy of Blue Ridge! From the moment you step inside, you'll be blown away by the open layout, rich wood-look tile floors, and jaw-dropping floor-to-ceiling stone fireplace.
Chef’s dream kitchen alert: massive quartz island, custom cabinetry, Samsung built-in appliances, walk-in pantry, under-cabinet lighting, vented wood hood, and even a trash drawer in the island!
The primary suite on the first floor-next-level—with a cozy tech nook, sliding barn door, spa-style bathroom featuring a freestanding tub and walk-in tiled shower, and a walk-through closet that connects directly to the oversized utility room.
Bonus features? Absolutely. Mud bench off the garage, huge covered patio for hosting, and direct access to all the OKC hot spots via HWY 9, I-35, and I-44.
This is the one your heart’s been waiting for—let’s grab it before someone else does.
Contact an agent
Home facts
- Year built:2025
- Listing Id #:1171943
- Added:23 day(s) ago
- Updated:August 13, 2025 at 09:12 PM
Rooms and interior
- Bedrooms:5
- Total bathrooms:4
- Full bathrooms:3
- Half bathrooms:1
- Living area:2,839 sq. ft.
Heating and cooling
- Cooling:Central Electric
- Heating:Central Gas
Structure and exterior
- Roof:Composition
- Year built:2025
- Building area:2,839 sq. ft.
- Lot area:0.59 Acres
Schools
- High school:Newcastle HS
- Middle school:Newcastle MS
- Elementary school:Newcastle ES
Utilities
- Water:Public
- Sewer:Septic Tank
Finances and disclosures
- Price:$528,485
- Price per sq. ft.:$186.15
New listings near 4065 Great Redwood Road
- New
 $295,000Active4 beds 2 baths1,755 sq. ft.
$295,000Active4 beds 2 baths1,755 sq. ft.439 Virginia Avenue, Newcastle, OK 73065
MLS# 1185736Listed by: WHITTINGTON REALTY LLC - New
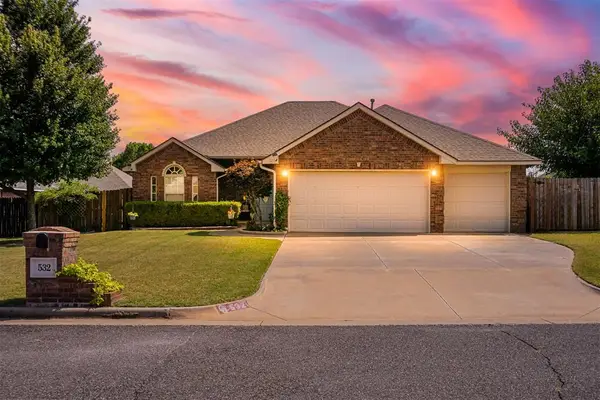 $276,100Active4 beds 2 baths1,674 sq. ft.
$276,100Active4 beds 2 baths1,674 sq. ft.532 NE 22nd Street, Newcastle, OK 73065
MLS# 1185603Listed by: LUXURY REAL ESTATE - New
 $589,900Active4 beds 3 baths3,091 sq. ft.
$589,900Active4 beds 3 baths3,091 sq. ft.1116 Trunci Way, Newcastle, OK 73065
MLS# 1185518Listed by: EXECUTIVE HOMES REALTY LLC 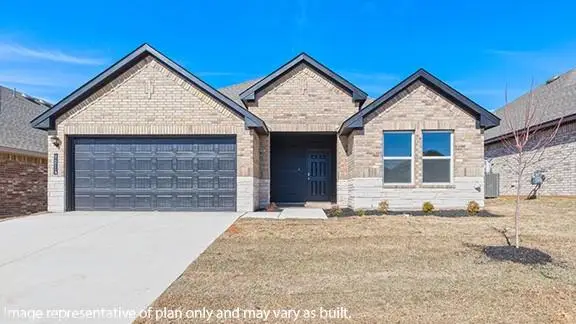 $274,990Pending4 beds 2 baths1,796 sq. ft.
$274,990Pending4 beds 2 baths1,796 sq. ft.436 Park Place Drive Drive, Newcastle, OK 73065
MLS# 1185094Listed by: D.R HORTON REALTY OF OK LLC- New
 $249,990Active3 beds 2 baths1,412 sq. ft.
$249,990Active3 beds 2 baths1,412 sq. ft.435 Park Place Drive Drive, Newcastle, OK 73065
MLS# 1185084Listed by: D.R HORTON REALTY OF OK LLC - New
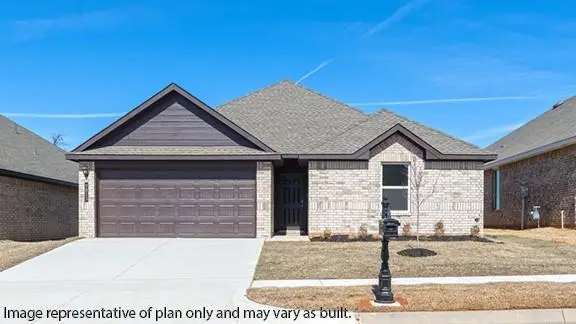 $254,990Active3 beds 2 baths1,412 sq. ft.
$254,990Active3 beds 2 baths1,412 sq. ft.442 Park Place Drive Drive, Newcastle, OK 73065
MLS# 1185085Listed by: D.R HORTON REALTY OF OK LLC - New
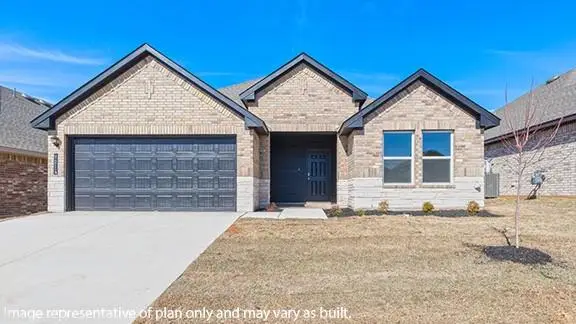 $259,990Active3 beds 2 baths1,576 sq. ft.
$259,990Active3 beds 2 baths1,576 sq. ft.441 Park Place Drive Drive, Newcastle, OK 73065
MLS# 1185086Listed by: D.R HORTON REALTY OF OK LLC - New
 $415,000Active4 beds 3 baths2,615 sq. ft.
$415,000Active4 beds 3 baths2,615 sq. ft.1901 Timber Ridge Drive, Newcastle, OK 73065
MLS# 1184446Listed by: PARK PLACE REALTY - Open Sun, 2 to 4pmNew
 $775,000Active5 beds 5 baths3,202 sq. ft.
$775,000Active5 beds 5 baths3,202 sq. ft.1500 S County Line Road, Newcastle, OK 73065
MLS# 1185007Listed by: KELLER WILLIAMS REALTY ELITE - New
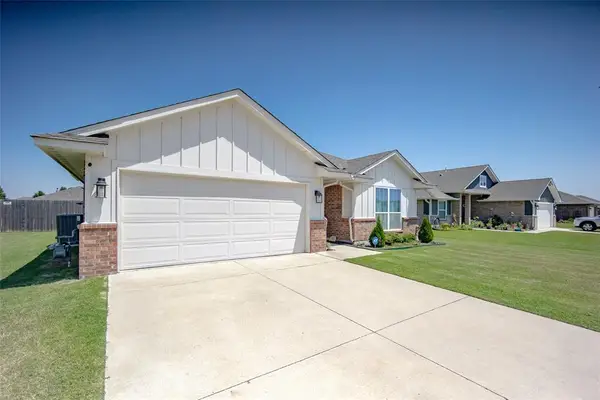 $275,000Active3 beds 2 baths1,689 sq. ft.
$275,000Active3 beds 2 baths1,689 sq. ft.1121 SE 17th Street, Newcastle, OK 73065
MLS# 1184702Listed by: BRICK AND BEAM REALTY

