640 Westwind Drive, Newcastle, OK 73065
Local realty services provided by:ERA Courtyard Real Estate
Listed by: zachary stevens
Office: vault realty, llc.
MLS#:1199715
Source:OK_OKC
Price summary
- Price:$435,000
- Price per sq. ft.:$178.79
About this home
Nestled on a quiet cul-de-sac, this beautiful home offers the best of peaceful country like living with all the comforts of town just minutes away. The brick and stone exterior opens to a warm, inviting interior with rich wood look tile floors, natural textures, and a thoughtful split floor plan layout designed for everyday living and easy entertaining.
The heart of the home features a spacious living area with a cozy stone fireplace and wall-to-wall windows overlooking the lake. The open kitchen is anchored by a large island, granite countertops, custom cabinetry, and stainless appliance, perfect for gathering with family and friends.
The private primary suite offers a relaxing retreat with tall tray ceilings, lake views, and a spa-style bath with double vanities.
Step outside to the inviting backyard, a sprawling deck with pergola and built-in seating, all overlooking a tranquil neighborhood lake. Whether you’re enjoying morning coffee, grilling out, or watching the sunrise shimmer over the water, this space is made for unwinding.
A detached shop, finished to match the main home, provides flexible space for hobbies, storage, or a home gym.
This property blends craftsmanship, comfort, and lakeside charm — a rare find in Newcastle.
Contact an agent
Home facts
- Year built:2015
- Listing ID #:1199715
- Added:47 day(s) ago
- Updated:December 18, 2025 at 08:37 AM
Rooms and interior
- Bedrooms:3
- Total bathrooms:2
- Full bathrooms:2
- Living area:2,433 sq. ft.
Heating and cooling
- Cooling:Central Electric
- Heating:Central Gas
Structure and exterior
- Roof:Architecural Shingle
- Year built:2015
- Building area:2,433 sq. ft.
- Lot area:0.7 Acres
Schools
- High school:Newcastle HS
- Middle school:Newcastle MS
- Elementary school:Newcastle ES
Utilities
- Water:Public
- Sewer:Septic Tank
Finances and disclosures
- Price:$435,000
- Price per sq. ft.:$178.79
New listings near 640 Westwind Drive
- New
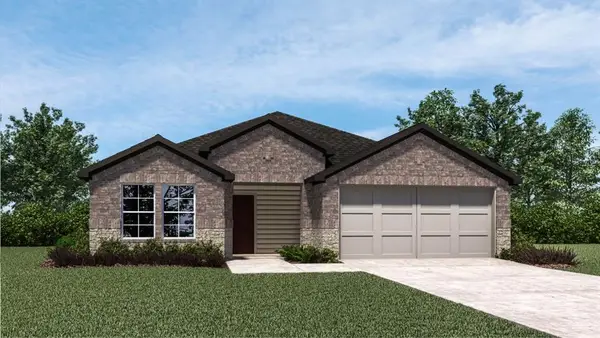 $261,990Active3 beds 2 baths1,576 sq. ft.
$261,990Active3 beds 2 baths1,576 sq. ft.614 States Avenue, Newcastle, OK 73065
MLS# 1206513Listed by: D.R HORTON REALTY OF OK LLC - New
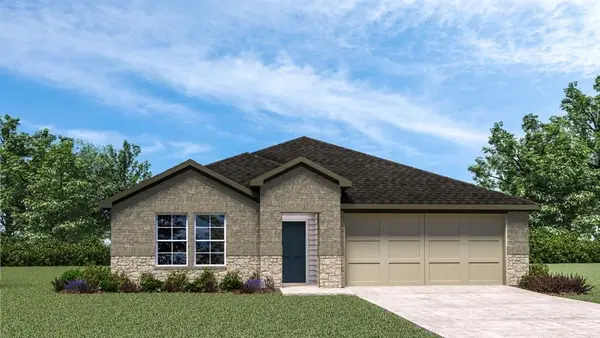 $276,990Active4 beds 2 baths1,796 sq. ft.
$276,990Active4 beds 2 baths1,796 sq. ft.628 States Avenue, Newcastle, OK 73065
MLS# 1206514Listed by: D.R HORTON REALTY OF OK LLC - New
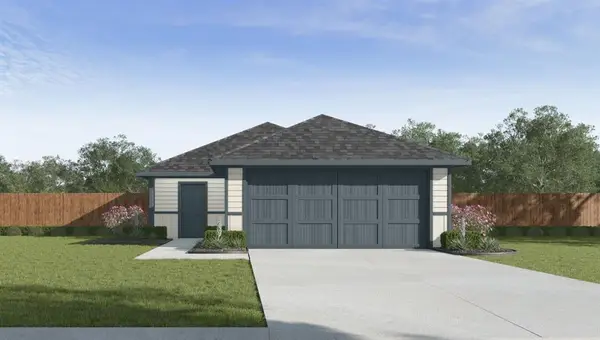 $229,990Active2 beds 2 baths1,338 sq. ft.
$229,990Active2 beds 2 baths1,338 sq. ft.536 St. Charles Place, Newcastle, OK 73065
MLS# 1206515Listed by: D.R HORTON REALTY OF OK LLC - New
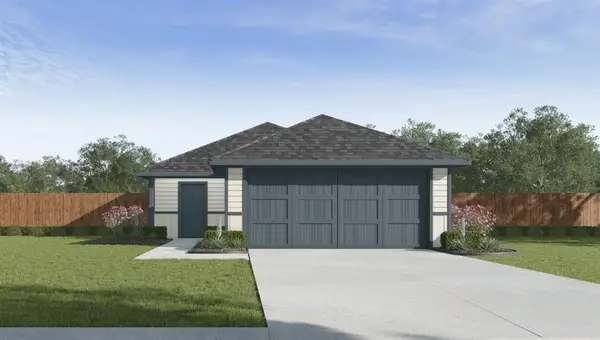 $229,990Active2 beds 2 baths1,338 sq. ft.
$229,990Active2 beds 2 baths1,338 sq. ft.543 St. Charles Place, Newcastle, OK 73065
MLS# 1206517Listed by: D.R HORTON REALTY OF OK LLC - New
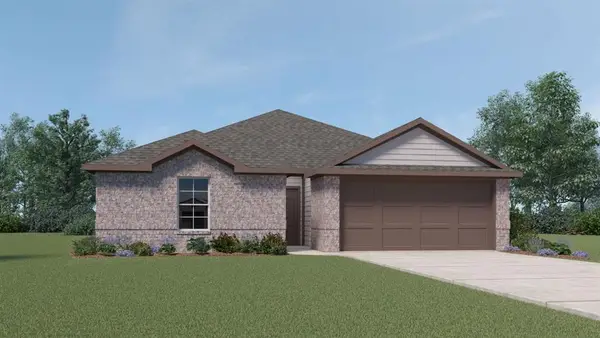 $252,990Active3 beds 2 baths1,412 sq. ft.
$252,990Active3 beds 2 baths1,412 sq. ft.600 States Avenue, Newcastle, OK 73065
MLS# 1206486Listed by: D.R HORTON REALTY OF OK LLC - New
 $249,990Active3 beds 2 baths1,412 sq. ft.
$249,990Active3 beds 2 baths1,412 sq. ft.615 States Avenue, Newcastle, OK 73065
MLS# 1206487Listed by: D.R HORTON REALTY OF OK LLC - New
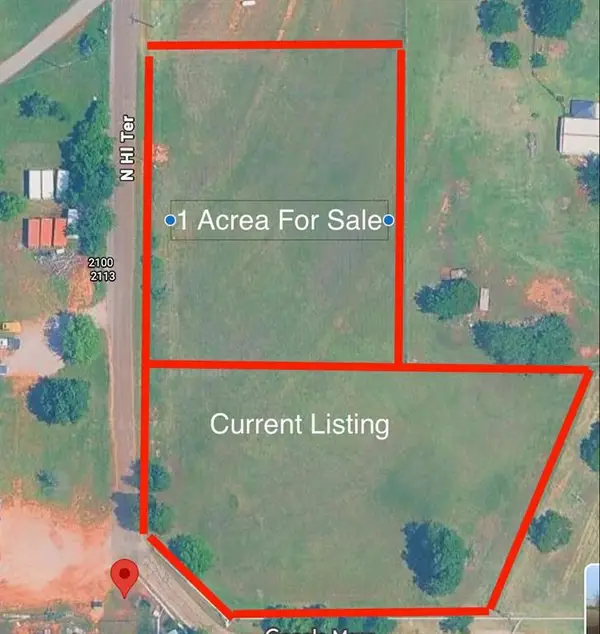 $72,500Active1.25 Acres
$72,500Active1.25 Acres00 Hilltop Ter Tract 2c, Newcastle, OK 73065
MLS# 1206211Listed by: WHITTINGTON REALTY - New
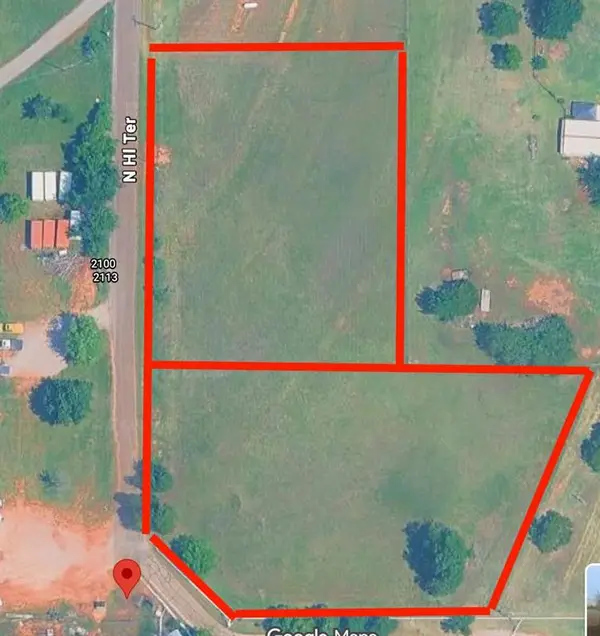 $72,500Active1 Acres
$72,500Active1 Acres00 Hilltop Ter Tract 4, Newcastle, OK 73065
MLS# 1206249Listed by: WHITTINGTON REALTY  $550,000Pending4 beds 3 baths3,281 sq. ft.
$550,000Pending4 beds 3 baths3,281 sq. ft.2508 NW 24th Street, Newcastle, OK 73065
MLS# 1205986Listed by: CHAMBERLAIN REALTY LLC- New
 $417,000Active4 beds 3 baths2,246 sq. ft.
$417,000Active4 beds 3 baths2,246 sq. ft.2715 NW 31st Place, Newcastle, OK 73065
MLS# 1205761Listed by: ADAMS FAMILY REAL ESTATE LLC
