808 St James Place, Newcastle, OK 73065
Local realty services provided by:ERA Courtyard Real Estate
Listed by: tammy young
Office: exp realty, llc.
MLS#:1192912
Source:OK_OKC
808 St James Place,Newcastle, OK 73065
$299,900
- 5 Beds
- 3 Baths
- - sq. ft.
- Single family
- Sold
Sorry, we are unable to map this address
Price summary
- Price:$299,900
About this home
MAJOR PRICE IMPROVEMENT!!
5 LARGE Bedrooms with a Bonus Room! Are you looking for a home with all the space? This is it!! Open floor plan. Spacious kitchen. Pantry. Granite counters and breakfast bar. The dining area will fit a large table. There's a half bath on the first level for your guests. The primary suite is downstairs, with double vanities, a soaking tub, separate shower, and a walk-in closet. Upstairs you'll find 4 more nice-size bedrooms (all with walk-in closets), a massive bonus / media room, a laundry room, and a full bath with double vanities. The extra large in-ground storm shelter is in the fenced backyard, and can hold 12-16 people. Wyndemere has a playground for the kiddos, but straight out of the backyard is Newcastle's famous Veterans Park with a splash pad, fishing pond, sledding hill, jogging / walking trails, soccer fields, baseball fields, volleyball courts, basketball court, Farmer's Market, community events, public library, & more. It ALL happens here, and it's just steps away. Invite the family over, fire up the grill, and sit in the backyard for a front row seat to an Amazing 4th of July Fireworks Show. You've heard "LOCATION, LOCATION, LOCATION". They were talking about THIS HOUSE!
Contact an agent
Home facts
- Year built:2021
- Listing ID #:1192912
- Added:106 day(s) ago
- Updated:January 08, 2026 at 07:48 AM
Rooms and interior
- Bedrooms:5
- Total bathrooms:3
- Full bathrooms:2
- Half bathrooms:1
Heating and cooling
- Cooling:Zoned Heat Pump
- Heating:Zoned Heat Pump
Structure and exterior
- Roof:Composition
- Year built:2021
Schools
- High school:Newcastle HS
- Middle school:Newcastle MS
- Elementary school:Newcastle Early Childhood Ctr,Newcastle ES
Utilities
- Water:Public
Finances and disclosures
- Price:$299,900
New listings near 808 St James Place
- New
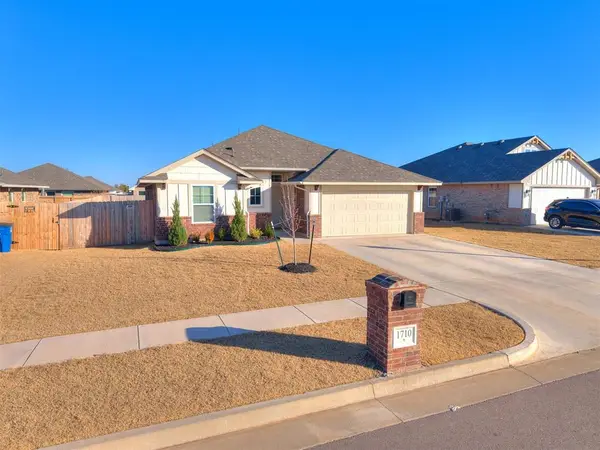 $281,500Active3 beds 2 baths1,560 sq. ft.
$281,500Active3 beds 2 baths1,560 sq. ft.1710 Addington Road, Newcastle, OK 73065
MLS# 1208005Listed by: CROSSLAND REAL ESTATE - New
 $269,900Active3 beds 2 baths1,774 sq. ft.
$269,900Active3 beds 2 baths1,774 sq. ft.1760 Gladington Court, Newcastle, OK 73065
MLS# 1208250Listed by: EXP REALTY, LLC - New
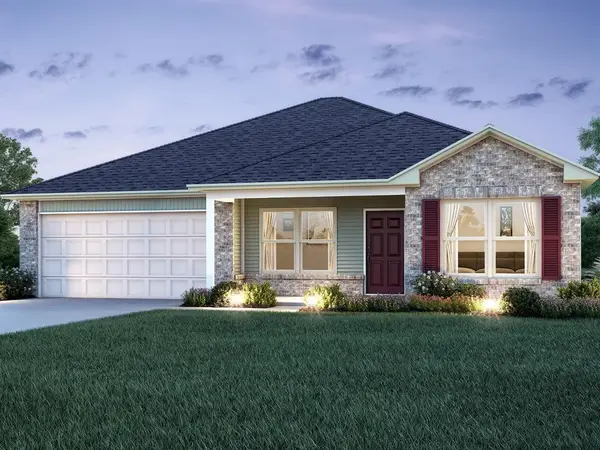 $234,050Active4 beds 2 baths1,470 sq. ft.
$234,050Active4 beds 2 baths1,470 sq. ft.1182 Newcastle Farms Drive, Newcastle, OK 73065
MLS# 1208334Listed by: COPPER CREEK REAL ESTATE - New
 $235,700Active4 beds 2 baths1,470 sq. ft.
$235,700Active4 beds 2 baths1,470 sq. ft.1134 Sunflower Lane, Newcastle, OK 73065
MLS# 1208340Listed by: COPPER CREEK REAL ESTATE - New
 $241,900Active4 beds 2 baths1,640 sq. ft.
$241,900Active4 beds 2 baths1,640 sq. ft.1157 Newcastle Farms Drive, Newcastle, OK 73065
MLS# 1208347Listed by: COPPER CREEK REAL ESTATE  $223,923Pending3 beds 2 baths1,355 sq. ft.
$223,923Pending3 beds 2 baths1,355 sq. ft.1179 Newcastle Farms Drive, Newcastle, OK 73065
MLS# 1196440Listed by: COPPER CREEK REAL ESTATE- New
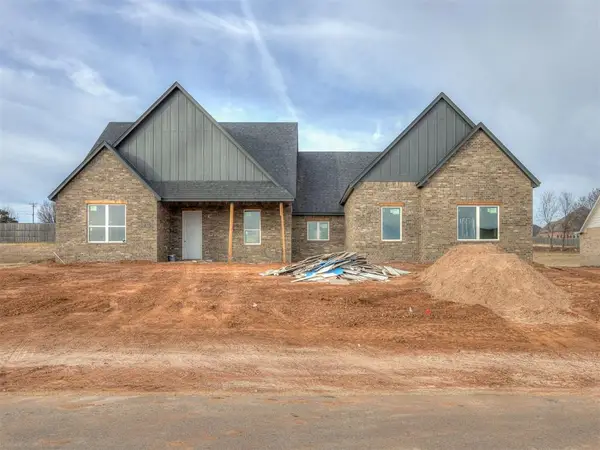 $609,900Active4 beds 4 baths2,705 sq. ft.
$609,900Active4 beds 4 baths2,705 sq. ft.1559 Pedras Place, Newcastle, OK 73065
MLS# 1207711Listed by: HEATHER & COMPANY REALTY GROUP - New
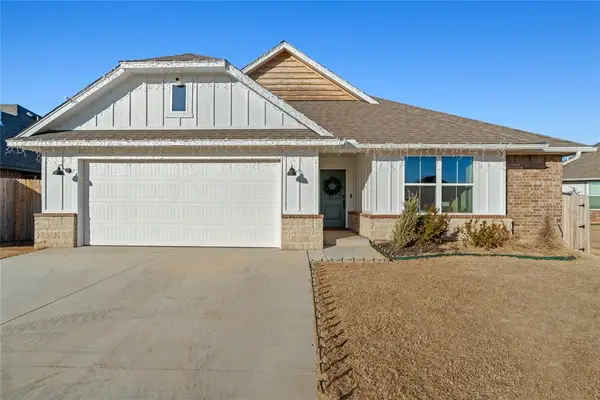 $320,000Active3 beds 2 baths1,690 sq. ft.
$320,000Active3 beds 2 baths1,690 sq. ft.1121 NW 12th Street, Newcastle, OK 73065
MLS# 1206555Listed by: RE/MAX ENERGY REAL ESTATE 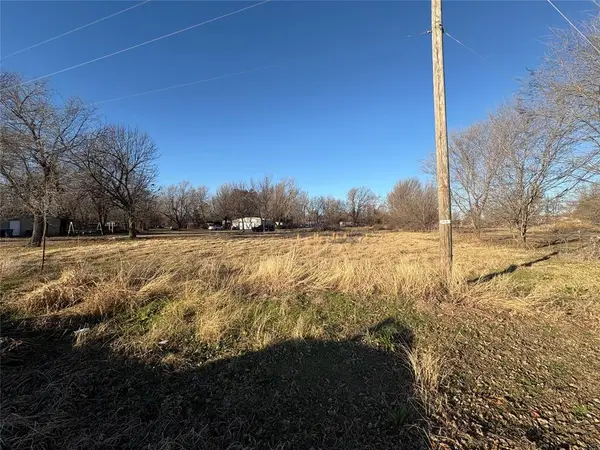 $42,500Pending0.6 Acres
$42,500Pending0.6 AcresN Carr Drive, Newcastle, OK 73065
MLS# 1207123Listed by: PROVISIONS REALTY GROUP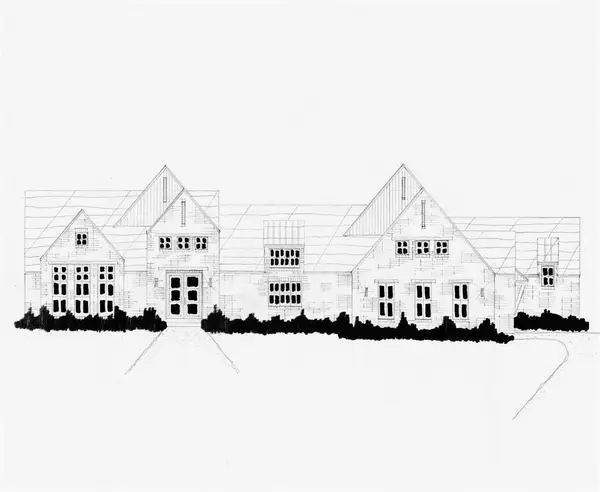 $579,900Active3 beds 3 baths2,740 sq. ft.
$579,900Active3 beds 3 baths2,740 sq. ft.1206 Trunci Court, Newcastle, OK 73065
MLS# 1206732Listed by: EXECUTIVE HOMES REALTY LLC
