917 N Country Club Road, Newcastle, OK 73065
Local realty services provided by:ERA Courtyard Real Estate

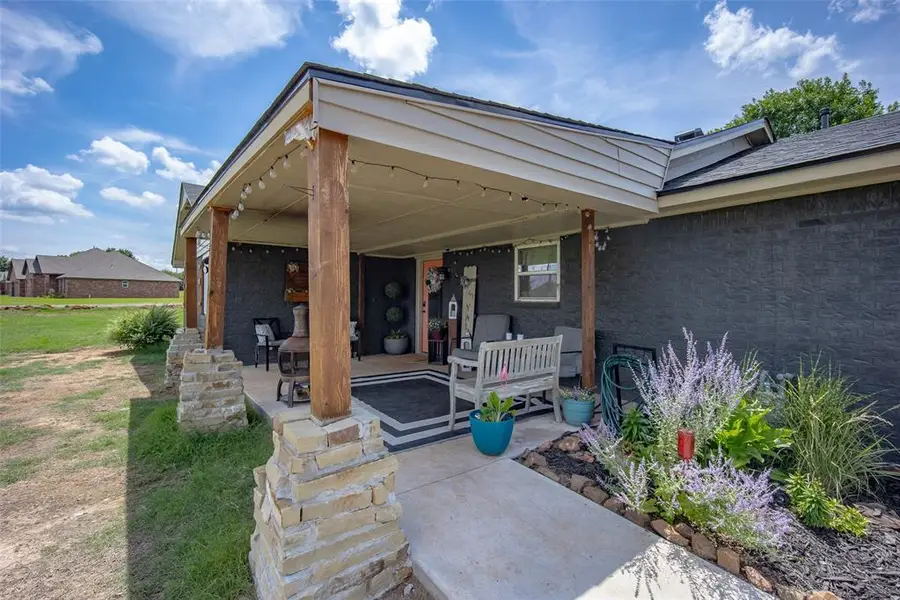

Listed by:lindsey bunch
Office:lb realty group-mb of oklahoma
MLS#:1180283
Source:OK_OKC
917 N Country Club Road,Newcastle, OK 73065
$275,000
- 3 Beds
- 2 Baths
- 1,662 sq. ft.
- Single family
- Pending
Price summary
- Price:$275,000
- Price per sq. ft.:$165.46
About this home
Who is looking for a chic newly updated home in desirable Newcastle at a great price?! You will find all of that and more all on a peaceful acre. In the front yard you will find a beautifully landscaped flower bed, mature trees, and fantastic expanded front porch. As you walk in you will be greeted with an open concept living space perfect for any occasion or lifestyle. The kitchen has marble look tile, crisp painted cabinets, and island perfect for entertaining or busy mornings. The primary bedroom has ample space, updated bathroom, and walk in shower with river rock flooring. The home features two spacious secondary bedrooms and an additional renovated bathroom including a shower tub combo with subway tile. Plus, there is a bonus flex space that is currently being used as an office. The fenced backyard will be your own private sanctuary with above ground pool, hot tub, and 30x40 shop that makes the perfect man cave. This home is completely remodeled and ready for you! This property checks all the boxes and will not disappoint, schedule a showing today while you still can!
Contact an agent
Home facts
- Year built:1976
- Listing Id #:1180283
- Added:30 day(s) ago
- Updated:August 12, 2025 at 03:07 AM
Rooms and interior
- Bedrooms:3
- Total bathrooms:2
- Full bathrooms:2
- Living area:1,662 sq. ft.
Heating and cooling
- Cooling:Central Electric
- Heating:Central Gas
Structure and exterior
- Roof:Composition
- Year built:1976
- Building area:1,662 sq. ft.
- Lot area:1.32 Acres
Schools
- High school:Newcastle HS
- Middle school:Newcastle MS
- Elementary school:Newcastle Early Childhood Ctr,Newcastle ES
Finances and disclosures
- Price:$275,000
- Price per sq. ft.:$165.46
New listings near 917 N Country Club Road
- New
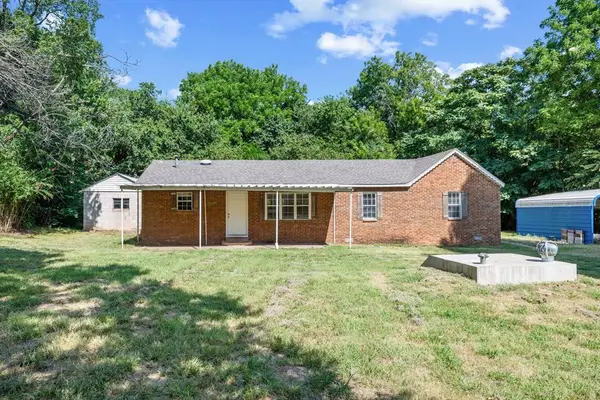 $219,000Active3 beds 2 baths1,450 sq. ft.
$219,000Active3 beds 2 baths1,450 sq. ft.303 Naomi Lane, Newcastle, OK 73065
MLS# 1185894Listed by: TRINITY PROPERTIES - New
 $295,000Active4 beds 2 baths1,755 sq. ft.
$295,000Active4 beds 2 baths1,755 sq. ft.439 Virginia Avenue, Newcastle, OK 73065
MLS# 1185736Listed by: WHITTINGTON REALTY LLC - New
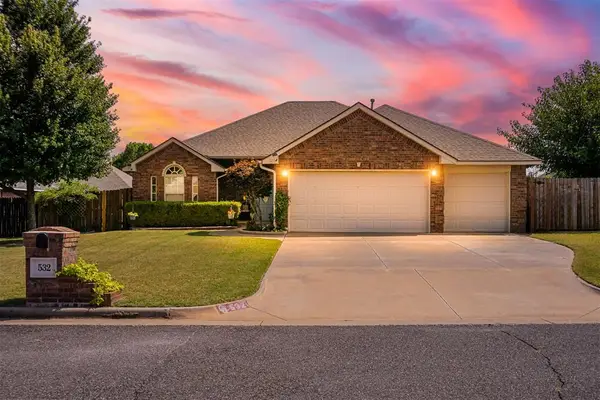 $276,100Active4 beds 2 baths1,674 sq. ft.
$276,100Active4 beds 2 baths1,674 sq. ft.532 NE 22nd Street, Newcastle, OK 73065
MLS# 1185603Listed by: LUXURY REAL ESTATE - New
 $589,900Active4 beds 3 baths3,091 sq. ft.
$589,900Active4 beds 3 baths3,091 sq. ft.1116 Trunci Way, Newcastle, OK 73065
MLS# 1185518Listed by: EXECUTIVE HOMES REALTY LLC 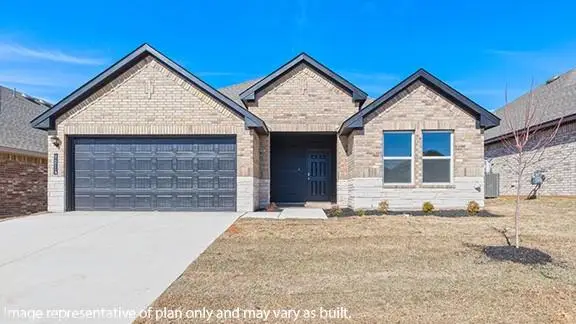 $274,990Pending4 beds 2 baths1,796 sq. ft.
$274,990Pending4 beds 2 baths1,796 sq. ft.436 Park Place Drive Drive, Newcastle, OK 73065
MLS# 1185094Listed by: D.R HORTON REALTY OF OK LLC- New
 $249,990Active3 beds 2 baths1,412 sq. ft.
$249,990Active3 beds 2 baths1,412 sq. ft.435 Park Place Drive Drive, Newcastle, OK 73065
MLS# 1185084Listed by: D.R HORTON REALTY OF OK LLC - New
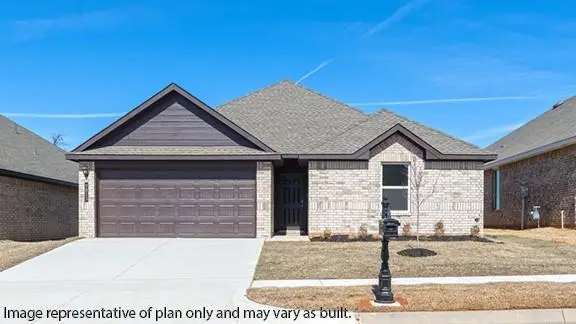 $254,990Active3 beds 2 baths1,412 sq. ft.
$254,990Active3 beds 2 baths1,412 sq. ft.442 Park Place Drive Drive, Newcastle, OK 73065
MLS# 1185085Listed by: D.R HORTON REALTY OF OK LLC - New
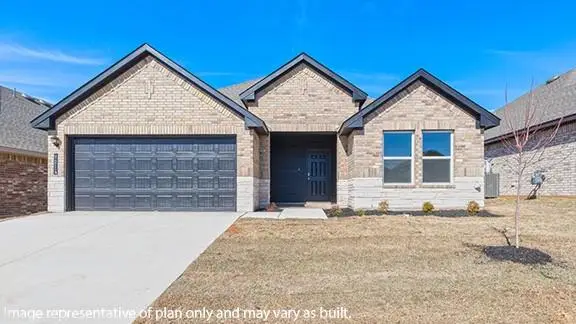 $259,990Active3 beds 2 baths1,576 sq. ft.
$259,990Active3 beds 2 baths1,576 sq. ft.441 Park Place Drive Drive, Newcastle, OK 73065
MLS# 1185086Listed by: D.R HORTON REALTY OF OK LLC - New
 $415,000Active4 beds 3 baths2,615 sq. ft.
$415,000Active4 beds 3 baths2,615 sq. ft.1901 Timber Ridge Drive, Newcastle, OK 73065
MLS# 1184446Listed by: PARK PLACE REALTY - Open Sun, 2 to 4pmNew
 $775,000Active5 beds 5 baths3,202 sq. ft.
$775,000Active5 beds 5 baths3,202 sq. ft.1500 S County Line Road, Newcastle, OK 73065
MLS# 1185007Listed by: KELLER WILLIAMS REALTY ELITE

