1101 Tedford Way, Nichols Hills, OK 73116
Local realty services provided by:ERA Courtyard Real Estate
Listed by: susan citty, ryan mcnitt
Office: re/max first
MLS#:1197642
Source:OK_OKC
Price summary
- Price:$449,000
- Price per sq. ft.:$253.96
About this home
Remodeled in Nichols Hills! With a POOL! A rare opportunity! This lovely 3 bedroom, 2 bathroom contemporary home was completely updated in 2018. Improvements include:New framing, drywall, flooring in living/kitchen/hall/bathrooms, doors, windows, appliances, electrical, thermostat, Lutron lighting system, interior plumbing, both bathrooms remodeled, custom kitchen cabinets, marble countertops, backsplash, fireplace tile, artificial turf in back side yard and fence. All bedrooms have engineered hard wood flooring. Since 2020... new garage door, concrete driveway from Tedford Way, sprinkler irrigation. In 2025 new pool pump and pool tile! The living, kitchen, dining and additional living area are a dream and perfect for entertaining. The spacious kitchen has ample cabinets plus a wine refrigerator! The FUN in-ground heated pool is shaped like a foot and the toes are benches! PLUS, a turfed backyard area. There are two entry points to the property...one on Western and another on Tedford Way with a long pass through driveway perfect for guests. Tons of work or storage space in the oversized 2 car garage! Don't miss this opportunity!
Contact an agent
Home facts
- Year built:1960
- Listing ID #:1197642
- Added:107 day(s) ago
- Updated:February 14, 2026 at 01:38 PM
Rooms and interior
- Bedrooms:3
- Total bathrooms:2
- Full bathrooms:2
- Living area:1,768 sq. ft.
Heating and cooling
- Cooling:Central Electric
- Heating:Central Gas
Structure and exterior
- Roof:Composition
- Year built:1960
- Building area:1,768 sq. ft.
- Lot area:0.24 Acres
Schools
- High school:John Marshall HS
- Middle school:John Marshall MS
- Elementary school:Nichols Hills ES
Utilities
- Water:Public
Finances and disclosures
- Price:$449,000
- Price per sq. ft.:$253.96
New listings near 1101 Tedford Way
- New
 $315,000Active2 beds 2 baths1,313 sq. ft.
$315,000Active2 beds 2 baths1,313 sq. ft.6500 N Grand #125, Oklahoma City, OK 73116
MLS# 1212560Listed by: METRO MARK REALTORS - Open Sun, 2 to 4pm
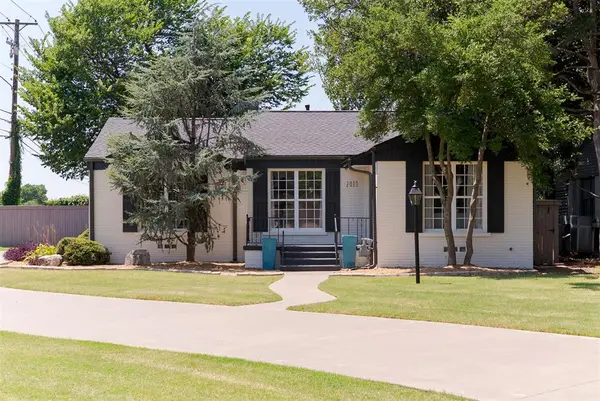 $375,000Active2 beds 2 baths1,390 sq. ft.
$375,000Active2 beds 2 baths1,390 sq. ft.2017 Huntington Avenue, Nichols Hills, OK 73116
MLS# 1212403Listed by: SAGE SOTHEBY'S REALTY  $450,000Active3 beds 1 baths1,477 sq. ft.
$450,000Active3 beds 1 baths1,477 sq. ft.1120 Fenwick Place, Nichols Hills, OK 73116
MLS# 1211832Listed by: NEXUS REALTY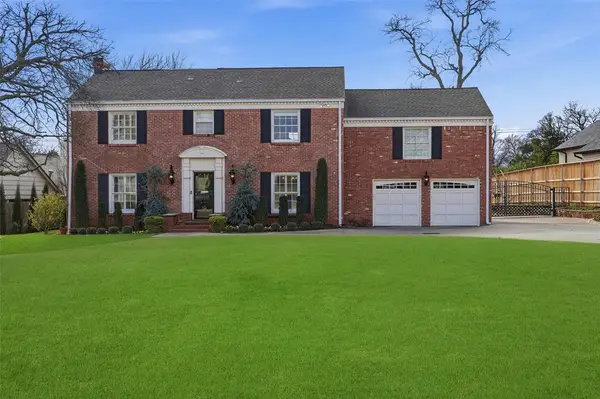 $1,700,000Pending4 beds 5 baths4,811 sq. ft.
$1,700,000Pending4 beds 5 baths4,811 sq. ft.6715 Avondale, Nichols Hills, OK 73116
MLS# 1210783Listed by: FIRST SOURCE REAL ESTATE INC.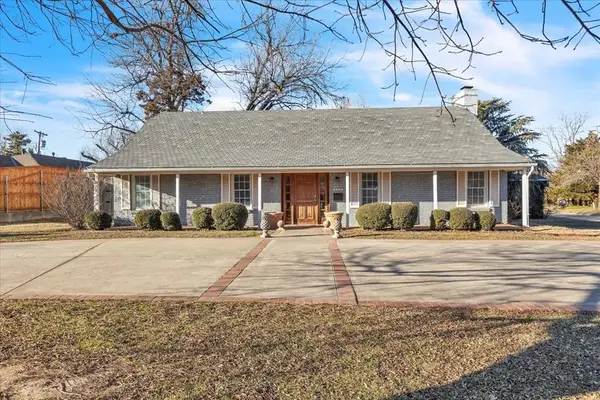 $599,000Active4 beds 3 baths3,142 sq. ft.
$599,000Active4 beds 3 baths3,142 sq. ft.1801 Drakestone Avenue, Nichols Hills, OK 73120
MLS# 1181236Listed by: ENGEL & VOELKERS OKLAHOMA CITY $2,600,000Active4 beds 7 baths5,200 sq. ft.
$2,600,000Active4 beds 7 baths5,200 sq. ft.1202 Larchmont Lane, Nichols Hills, OK 73116
MLS# 1209269Listed by: FIRST SOURCE REAL ESTATE INC. $699,000Pending3 beds 2 baths2,099 sq. ft.
$699,000Pending3 beds 2 baths2,099 sq. ft.1710 Windsor Place, Nichols Hills, OK 73116
MLS# 1210018Listed by: GREVE & ASSOCIATES REAL ESTATE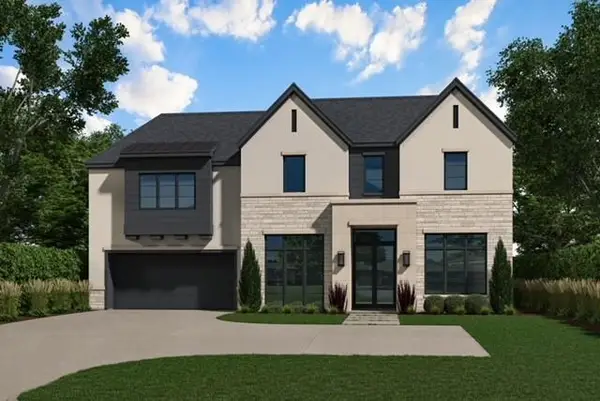 $1,977,000Pending4 beds 5 baths4,300 sq. ft.
$1,977,000Pending4 beds 5 baths4,300 sq. ft.1819 Guilford Lane, Nichols Hills, OK 73120
MLS# 1206812Listed by: COVINGTON COMPANY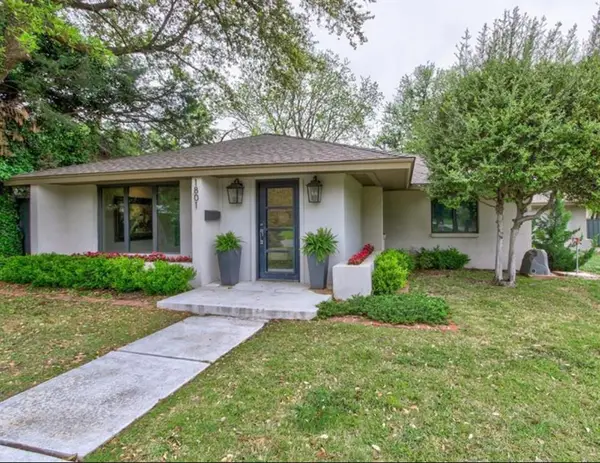 $595,000Active3 beds 2 baths2,587 sq. ft.
$595,000Active3 beds 2 baths2,587 sq. ft.1801 Westminster Place, Nichols Hills, OK 73120
MLS# 1206317Listed by: NICHOLS HILLS PROPERTIES LLC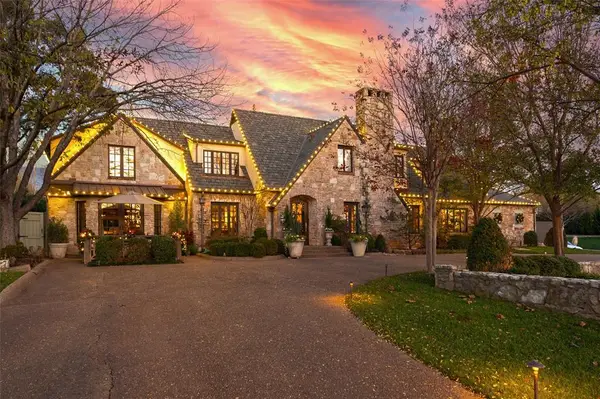 $2,600,000Active5 beds 9 baths8,292 sq. ft.
$2,600,000Active5 beds 9 baths8,292 sq. ft.6638 Avondale Drive, Nichols Hills, OK 73116
MLS# 1205430Listed by: FLOTILLA REAL ESTATE PARTNERS

