1109 Bedford Drive, Nichols Hills, OK 73116
Local realty services provided by:ERA Courtyard Real Estate
Listed by:
- Adam Aguilar(405) 921 - 8944ERA Courtyard Real Estate
- Jenni Aguilar(405) 388 - 6545ERA Courtyard Real Estate
MLS#:1178286
Source:OK_OKC
Price summary
- Price:$575,000
- Price per sq. ft.:$262.56
About this home
Extremely charming, traditionally updated home in Nichols Hills with BRAND NEW pool & flexible floor plan. Welcome to this beautifully updated 3-bedroom, 2.5-bathroom home in the highly sought-after Nichols Hills neighborhood! Offering timeless charm with modern upgrades, this home boasts two spacious living areas filled with natural light, creating the perfect space for entertaining or relaxing. The thoughtfully remodeled kitchen features sleek quartz countertops, custom cabinetry, stainless steel appliances, and a stylish backsplash, making it a dream for any home chef. Both full bathrooms have been tastefully updated with contemporary fixtures and elegant tilework. The third bedroom offers great flexibility—it can easily be used as a study, home office, or bonus room to fit your needs, AND the carpet has recently been removed in this room and wood floors refurbished to match the rest of the home!! Step outside to your private backyard retreat, where a sparkling pool—installed just a few years ago—awaits! The perfect place to unwind or host summer gatherings. Additional highlights include a convenient half bathroom, updated flooring throughout, and an excellent location close to shopping, dining, and parks. Seller has estimates from a contractor for closet installation in “3rd bedroom”, and is willing to share those, however, home is to be sold as-is.
Contact an agent
Home facts
- Year built:1939
- Listing ID #:1178286
- Added:226 day(s) ago
- Updated:February 12, 2026 at 05:58 AM
Rooms and interior
- Bedrooms:3
- Total bathrooms:3
- Full bathrooms:2
- Half bathrooms:1
- Living area:2,190 sq. ft.
Heating and cooling
- Cooling:Central Electric
- Heating:Central Gas
Structure and exterior
- Roof:Composition
- Year built:1939
- Building area:2,190 sq. ft.
- Lot area:0.21 Acres
Schools
- High school:John Marshall HS
- Middle school:John Marshall MS
- Elementary school:Nichols Hills ES
Finances and disclosures
- Price:$575,000
- Price per sq. ft.:$262.56
New listings near 1109 Bedford Drive
- New
 $315,000Active2 beds 2 baths1,313 sq. ft.
$315,000Active2 beds 2 baths1,313 sq. ft.6500 N Grand #125, Oklahoma City, OK 73116
MLS# 1212560Listed by: METRO MARK REALTORS - New
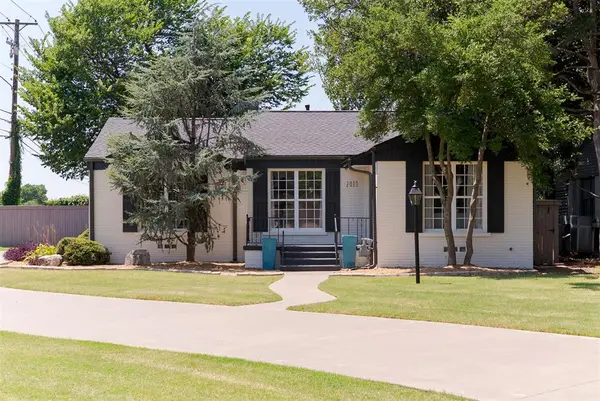 $375,000Active2 beds 2 baths1,390 sq. ft.
$375,000Active2 beds 2 baths1,390 sq. ft.2017 Huntington Avenue, Nichols Hills, OK 73116
MLS# 1212403Listed by: SAGE SOTHEBY'S REALTY  $450,000Active3 beds 1 baths1,477 sq. ft.
$450,000Active3 beds 1 baths1,477 sq. ft.1120 Fenwick Place, Nichols Hills, OK 73116
MLS# 1211832Listed by: NEXUS REALTY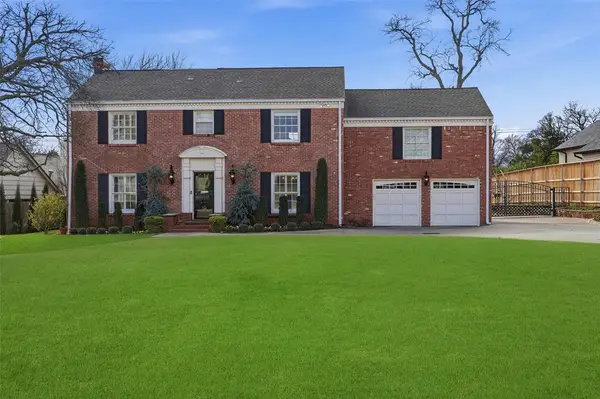 $1,700,000Pending4 beds 5 baths4,811 sq. ft.
$1,700,000Pending4 beds 5 baths4,811 sq. ft.6715 Avondale, Nichols Hills, OK 73116
MLS# 1210783Listed by: FIRST SOURCE REAL ESTATE INC.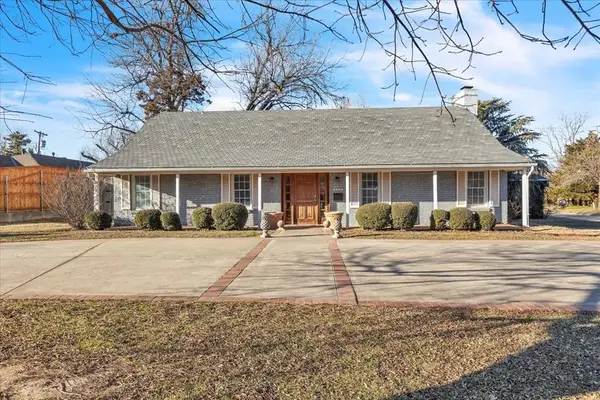 $599,000Active4 beds 3 baths3,142 sq. ft.
$599,000Active4 beds 3 baths3,142 sq. ft.1801 Drakestone Avenue, Nichols Hills, OK 73120
MLS# 1181236Listed by: ENGEL & VOELKERS OKLAHOMA CITY $2,600,000Active4 beds 7 baths5,200 sq. ft.
$2,600,000Active4 beds 7 baths5,200 sq. ft.1202 Larchmont Lane, Nichols Hills, OK 73116
MLS# 1209269Listed by: FIRST SOURCE REAL ESTATE INC. $699,000Pending3 beds 2 baths2,099 sq. ft.
$699,000Pending3 beds 2 baths2,099 sq. ft.1710 Windsor Place, Nichols Hills, OK 73116
MLS# 1210018Listed by: GREVE & ASSOCIATES REAL ESTATE $500,000Pending3 beds 2 baths1,937 sq. ft.
$500,000Pending3 beds 2 baths1,937 sq. ft.1209 NW 63rd Street, Nichols Hills, OK 73116
MLS# 1208101Listed by: CHINOWTH & COHEN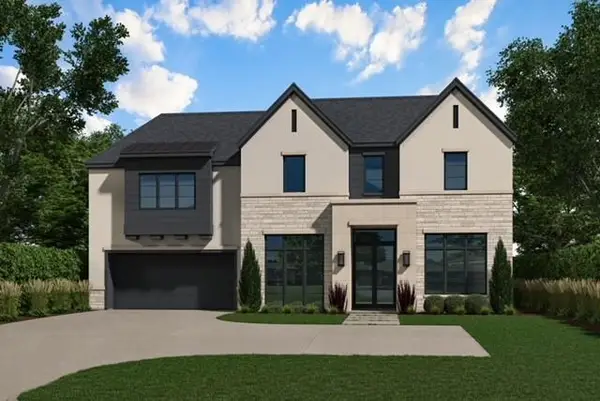 $1,977,000Pending4 beds 5 baths4,300 sq. ft.
$1,977,000Pending4 beds 5 baths4,300 sq. ft.1819 Guilford Lane, Nichols Hills, OK 73120
MLS# 1206812Listed by: COVINGTON COMPANY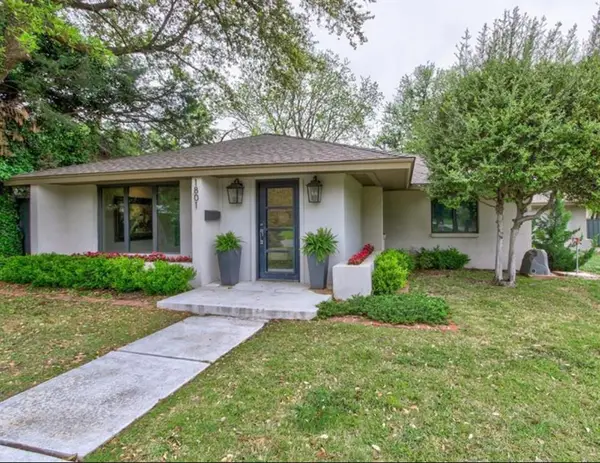 $595,000Active3 beds 2 baths2,587 sq. ft.
$595,000Active3 beds 2 baths2,587 sq. ft.1801 Westminster Place, Nichols Hills, OK 73120
MLS# 1206317Listed by: NICHOLS HILLS PROPERTIES LLC

