1110 N Larchmont Lane, Nichols Hills, OK 73116
Local realty services provided by:ERA Courtyard Real Estate
Listed by: cole strickland
Office: metro mark realtors
MLS#:1193615
Source:OK_OKC
1110 N Larchmont Lane,Nichols Hills, OK 73116
$529,000
- 3 Beds
- 3 Baths
- 2,420 sq. ft.
- Single family
- Pending
Price summary
- Price:$529,000
- Price per sq. ft.:$218.6
About this home
Charming cottage like home in Nichols Hills! This 1950s home has been exceptionally well maintained with all records kept along the way. The most unique thing is a true Primary Suite with a sitting area, large bathroom with double vanities, oversized soaking tub, walk in shower and separate toilet room PLUS a HUGE walk in closet bigger than most and a dedicated laundry room with sink and extra storage!! Upon entry, you are welcomed by the living room with a great gas fireplace with gas logs. Down the leads to 2 larger guest bedrooms with full bathroom access and one has its own private half bath! Bonus sitting room in the back currently being used as a study. The previous kitchen remodel was well thought out with an open floorplan design with extra countertop space, great appliances and pantry! Plus a nice sized eating area! There are 2 access points that lead to the open deck and good sized backyard with plenty of room for a pool if desired! Whole home Generator! Built in Safe! Come see if this home is perfect for you by contacting the listing agent for a private showing!
Contact an agent
Home facts
- Year built:1950
- Listing ID #:1193615
- Added:85 day(s) ago
- Updated:December 24, 2025 at 08:11 PM
Rooms and interior
- Bedrooms:3
- Total bathrooms:3
- Full bathrooms:2
- Half bathrooms:1
- Living area:2,420 sq. ft.
Heating and cooling
- Cooling:Central Electric
- Heating:Central Gas
Structure and exterior
- Roof:Composition
- Year built:1950
- Building area:2,420 sq. ft.
- Lot area:0.27 Acres
Schools
- High school:John Marshall HS
- Middle school:John Marshall MS
- Elementary school:Nichols Hills ES
Finances and disclosures
- Price:$529,000
- Price per sq. ft.:$218.6
New listings near 1110 N Larchmont Lane
- New
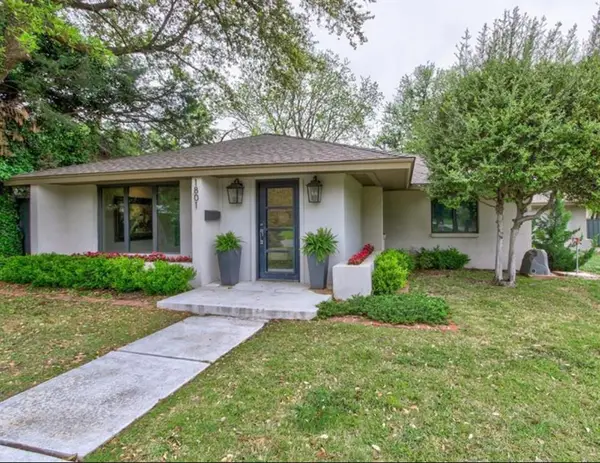 $595,000Active3 beds 2 baths2,587 sq. ft.
$595,000Active3 beds 2 baths2,587 sq. ft.1801 Westminster Place, Nichols Hills, OK 73120
MLS# 1206317Listed by: NICHOLS HILLS PROPERTIES LLC 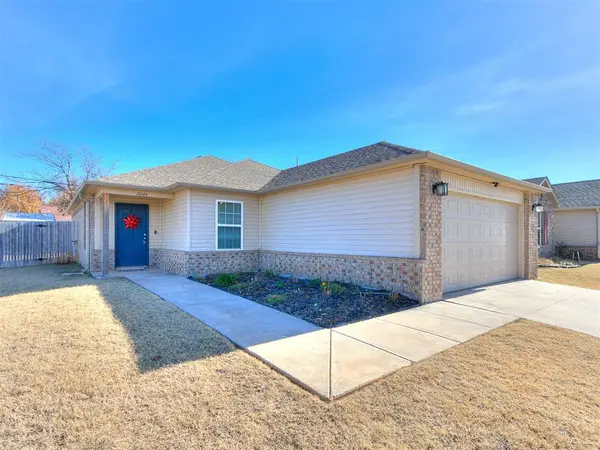 $235,000Active3 beds 2 baths1,347 sq. ft.
$235,000Active3 beds 2 baths1,347 sq. ft.10144 Wimbledon Court, Nichols Hills, OK 73120
MLS# 1205734Listed by: MCGRAW DAVISSON STEWART LLC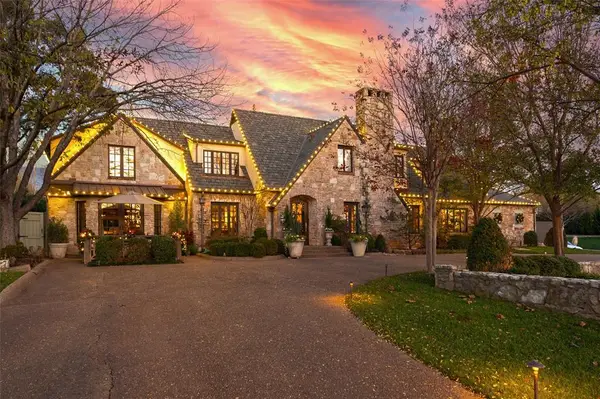 $2,600,000Active5 beds 9 baths8,292 sq. ft.
$2,600,000Active5 beds 9 baths8,292 sq. ft.6638 Avondale Drive, Nichols Hills, OK 73116
MLS# 1205430Listed by: FLOTILLA REAL ESTATE PARTNERS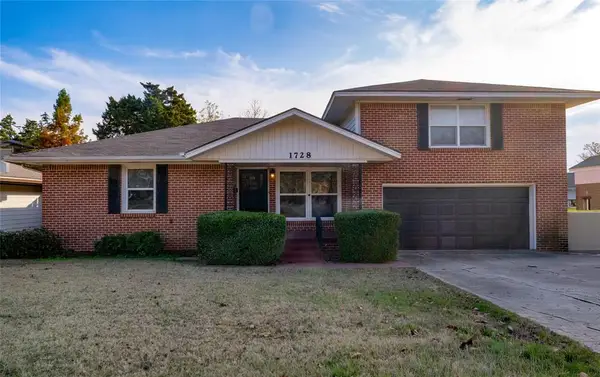 $385,000Active3 beds 2 baths1,679 sq. ft.
$385,000Active3 beds 2 baths1,679 sq. ft.Address Withheld By Seller, Nichols Hills, OK 73116
MLS# 1204556Listed by: KELLER WILLIAMS CENTRAL OK ED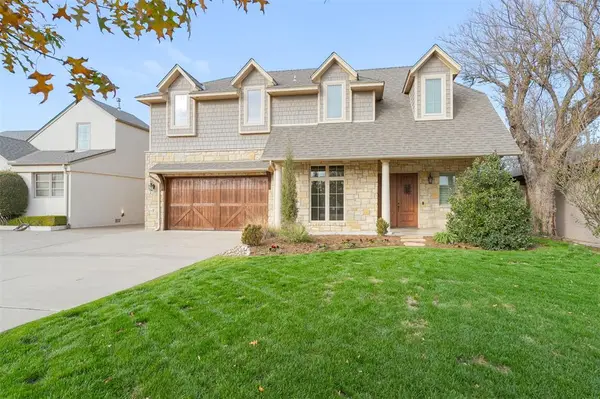 $1,195,000Active4 beds 5 baths3,708 sq. ft.
$1,195,000Active4 beds 5 baths3,708 sq. ft.1121 Fenwick Place, Nichols Hills, OK 73116
MLS# 1204346Listed by: KELLER WILLIAMS CENTRAL OK ED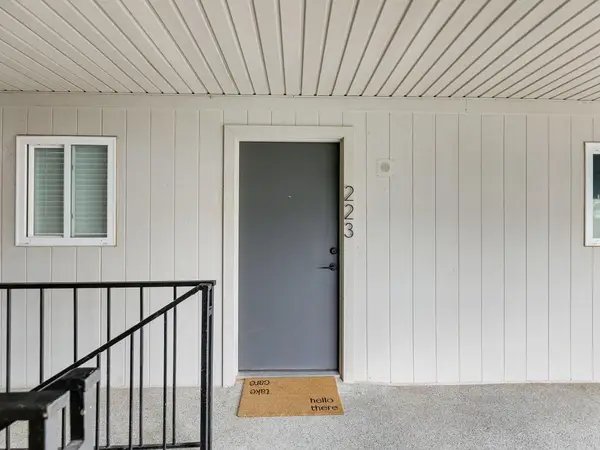 $330,000Active2 beds 3 baths1,248 sq. ft.
$330,000Active2 beds 3 baths1,248 sq. ft.1110 Sherwood Lane #223, Nichols Hills, OK 73116
MLS# 1204387Listed by: REAL BROKER LLC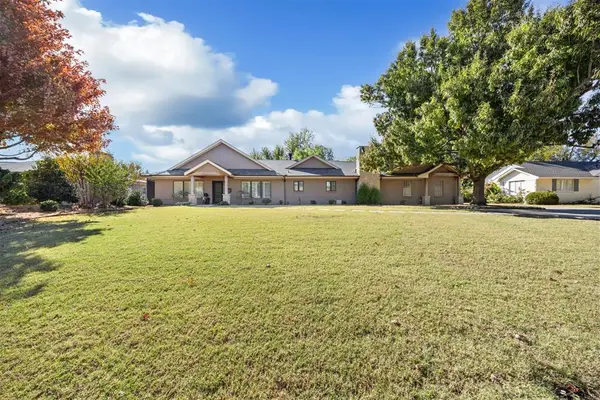 $1,080,000Active4 beds 4 baths3,322 sq. ft.
$1,080,000Active4 beds 4 baths3,322 sq. ft.1810 Elmhurst Avenue, Nichols Hills, OK 73120
MLS# 1198418Listed by: COVINGTON COMPANY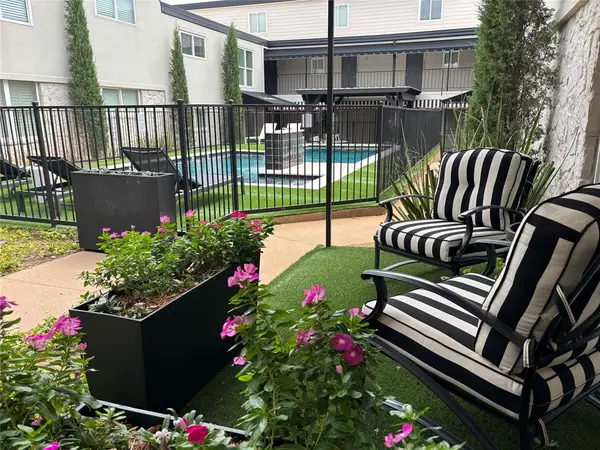 $325,000Active2 beds 2 baths1,056 sq. ft.
$325,000Active2 beds 2 baths1,056 sq. ft.1110 Sherwood Lane #220, Nichols Hills, OK 73116
MLS# 1200855Listed by: SAGE SOTHEBY'S REALTY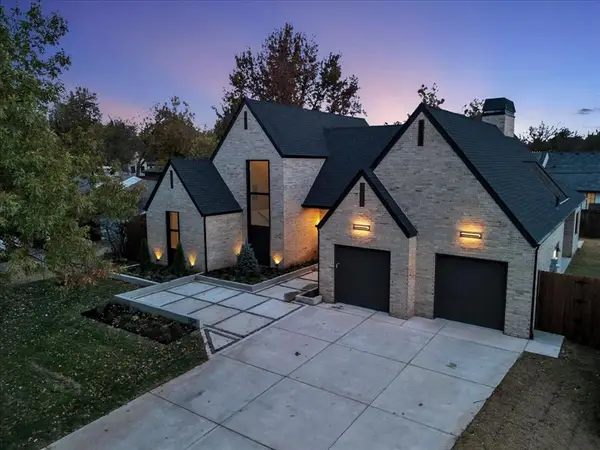 $1,650,000Pending4 beds 5 baths3,417 sq. ft.
$1,650,000Pending4 beds 5 baths3,417 sq. ft.1826 Drakestone Avenue, Nichols Hills, OK 73120
MLS# 1189849Listed by: ENGEL & VOELKERS OKLAHOMA CITY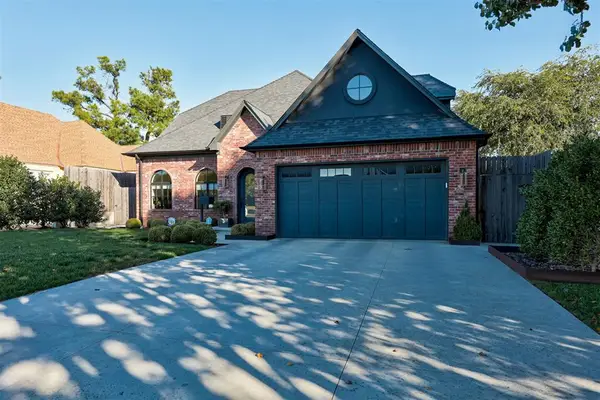 $1,189,000Active3 beds 3 baths2,984 sq. ft.
$1,189,000Active3 beds 3 baths2,984 sq. ft.1123 Bedford Drive, Nichols Hills, OK 73116
MLS# 1201768Listed by: SUDDERTH COLLECTIVE REALESTATE
