1114 Sherwood Lane #B1, Nichols Hills, OK 73116
Local realty services provided by:ERA Courtyard Real Estate
Listed by: athen andrade
Office: keller williams realty elite
MLS#:1197629
Source:OK_OKC
1114 Sherwood Lane #B1,Nichols Hills, OK 73116
$625,000
- 2 Beds
- 3 Baths
- 2,326 sq. ft.
- Condominium
- Active
Price summary
- Price:$625,000
- Price per sq. ft.:$268.7
About this home
Welcome to ultimate luxury living in Nichols Hills Manor! Just steps away from Nichols Hills Plaza and NH Fire & Police, this is THE prime location in Nichols Hills. Located at the north end of the building, with great views looking up & down Grand Blvd Park. This 3 level building with 1 central entry is safe and convenient for someone looking to lock and leave whenever they'd like. There is also an elevator that services all floors, conveniently located close to the unit. At the end of the hall, enjoy minimal connected walls, and sun drenched views with windows on three different walls! Inside you will find this home has been meticulously updated, while still preserving a lot of it's original 1960s charm. In the kitchen, you will find Bosch & Viking appliances, 4 burner gas cooktop, walk in pantry, and full service, dedicated bar area. As well as an oversized dining area, open living, and an additional area for sitting and drinking your coffee in the mornings, while enjoying your view of the tree tops. Each bedroom comes with an en suite bathroom, both oversized and in perfect condition. Additionally, this home comes with a second living area, great for those cozy nights to snuggle up and watch a movie! Or use it as a dedicated office space. There is also an office nook, powder bathroom, and storage galore. Hardwood floors in common areas in pristine condition, and luxury carpet in the bedrooms. If you are looking for your next lock and leave home in the heart of Nichols Hills, walkable to some of the most desirable shops and restaurants our city has to offer, don't wait! Come tour this beautiful home in person and make it yours!
Contact an agent
Home facts
- Year built:1965
- Listing ID #:1197629
- Added:107 day(s) ago
- Updated:February 15, 2026 at 01:33 PM
Rooms and interior
- Bedrooms:2
- Total bathrooms:3
- Full bathrooms:2
- Half bathrooms:1
- Living area:2,326 sq. ft.
Heating and cooling
- Cooling:Central Electric
- Heating:Central Gas
Structure and exterior
- Roof:Heavy Comp
- Year built:1965
- Building area:2,326 sq. ft.
Schools
- High school:John Marshall HS
- Middle school:John Marshall MS
- Elementary school:Nichols Hills ES
Finances and disclosures
- Price:$625,000
- Price per sq. ft.:$268.7
New listings near 1114 Sherwood Lane #B1
 $315,000Active2 beds 2 baths1,313 sq. ft.
$315,000Active2 beds 2 baths1,313 sq. ft.6500 N Grand #125, Oklahoma City, OK 73116
MLS# 1212560Listed by: METRO MARK REALTORS- Open Sun, 2 to 4pm
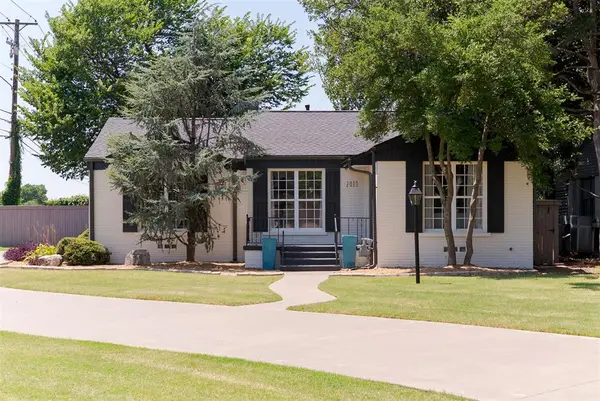 $375,000Active2 beds 2 baths1,390 sq. ft.
$375,000Active2 beds 2 baths1,390 sq. ft.2017 Huntington Avenue, Nichols Hills, OK 73116
MLS# 1212403Listed by: SAGE SOTHEBY'S REALTY  $450,000Active3 beds 1 baths1,477 sq. ft.
$450,000Active3 beds 1 baths1,477 sq. ft.1120 Fenwick Place, Nichols Hills, OK 73116
MLS# 1211832Listed by: NEXUS REALTY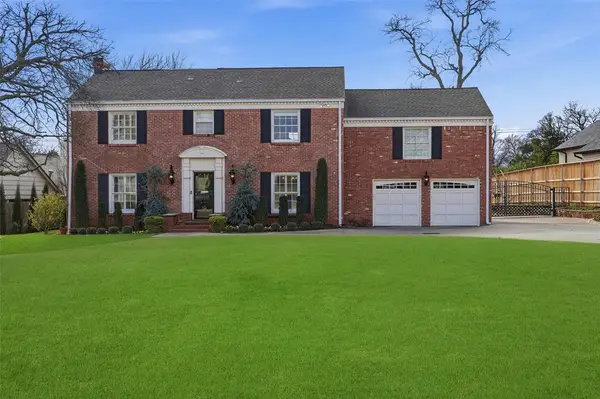 $1,700,000Pending4 beds 5 baths4,811 sq. ft.
$1,700,000Pending4 beds 5 baths4,811 sq. ft.6715 Avondale, Nichols Hills, OK 73116
MLS# 1210783Listed by: FIRST SOURCE REAL ESTATE INC.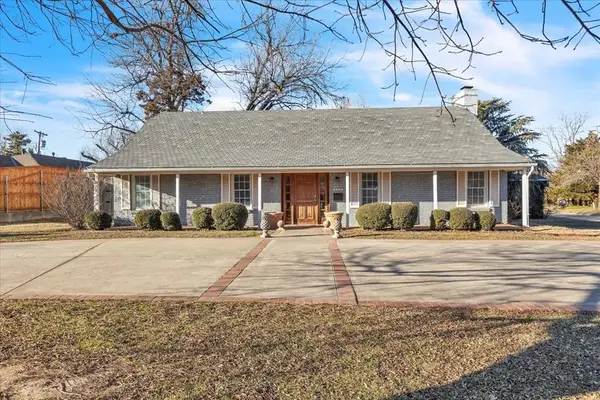 $599,000Active4 beds 3 baths3,142 sq. ft.
$599,000Active4 beds 3 baths3,142 sq. ft.1801 Drakestone Avenue, Nichols Hills, OK 73120
MLS# 1181236Listed by: ENGEL & VOELKERS OKLAHOMA CITY $2,600,000Active4 beds 7 baths5,200 sq. ft.
$2,600,000Active4 beds 7 baths5,200 sq. ft.1202 Larchmont Lane, Nichols Hills, OK 73116
MLS# 1209269Listed by: FIRST SOURCE REAL ESTATE INC. $699,000Pending3 beds 2 baths2,099 sq. ft.
$699,000Pending3 beds 2 baths2,099 sq. ft.1710 Windsor Place, Nichols Hills, OK 73116
MLS# 1210018Listed by: GREVE & ASSOCIATES REAL ESTATE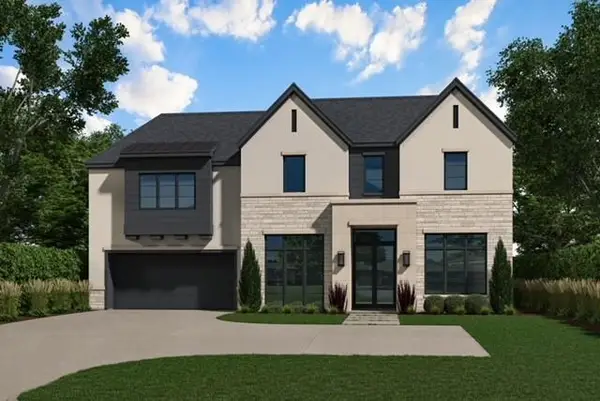 $1,977,000Pending4 beds 5 baths4,300 sq. ft.
$1,977,000Pending4 beds 5 baths4,300 sq. ft.1819 Guilford Lane, Nichols Hills, OK 73120
MLS# 1206812Listed by: COVINGTON COMPANY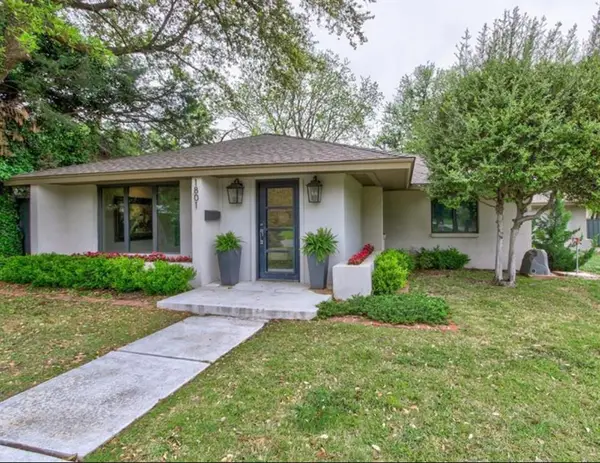 $595,000Active3 beds 2 baths2,587 sq. ft.
$595,000Active3 beds 2 baths2,587 sq. ft.1801 Westminster Place, Nichols Hills, OK 73120
MLS# 1206317Listed by: NICHOLS HILLS PROPERTIES LLC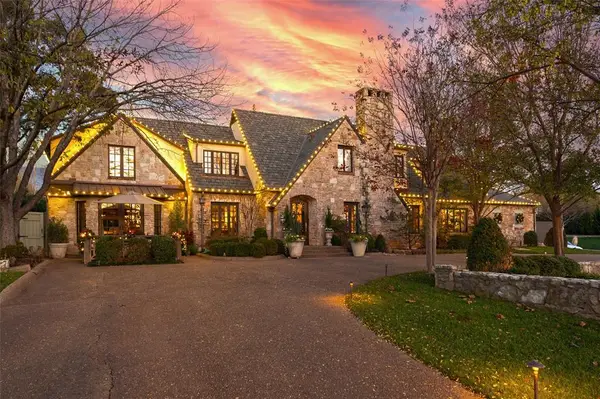 $2,600,000Active5 beds 9 baths8,292 sq. ft.
$2,600,000Active5 beds 9 baths8,292 sq. ft.6638 Avondale Drive, Nichols Hills, OK 73116
MLS# 1205430Listed by: FLOTILLA REAL ESTATE PARTNERS

