1114 Sherwood Lane #B-2, Nichols Hills, OK 73116
Local realty services provided by:ERA Courtyard Real Estate
Listed by:chuck covington
Office:covington company
MLS#:1169577
Source:OK_OKC
1114 Sherwood Lane #B-2,Nichols Hills, OK 73116
$975,000
- 2 Beds
- 4 Baths
- 3,438 sq. ft.
- Condominium
- Active
Price summary
- Price:$975,000
- Price per sq. ft.:$283.6
About this home
On Grand Blvd Park. Gorgeous. Excellent condition. Big rooms. High ceilings. Wood floors throughout. Second floor condo all on one level. Quiet serene setting. Light and airy interior. So many windows looking out in 3 different directions give panoramic views up Grand Blvd Park and across the tree tops of Nichols Hills. Huge kitchen with large island features side by side Sub-Zero refrigerator/freezer, stone counter tops, Wolf double ovens and gas cooktop, warming drawer & wine refrigerator. Banquet sized dining room. Large living with fabulous views. Cozy wood paneled study with wall of bookshelves. Two big bedrooms each with spacious baths and closets. Grand Blvd Park with its miles of walking paths is at your door step. Nichols Hills Plaza and all its wonderful shops and stores is a few steps away. Only 11 units in this building. Very quiet and secure. One central entry into building is monitored by security system and cameras. Elevator service to all floors.
Contact an agent
Home facts
- Year built:1965
- Listing ID #:1169577
- Added:129 day(s) ago
- Updated:September 27, 2025 at 12:35 PM
Rooms and interior
- Bedrooms:2
- Total bathrooms:4
- Full bathrooms:3
- Half bathrooms:1
- Living area:3,438 sq. ft.
Heating and cooling
- Cooling:Zoned Electric
- Heating:Zoned Gas
Structure and exterior
- Roof:Composition
- Year built:1965
- Building area:3,438 sq. ft.
Schools
- High school:John Marshall HS
- Middle school:John Marshall MS
- Elementary school:Nichols Hills ES
Utilities
- Water:Public
Finances and disclosures
- Price:$975,000
- Price per sq. ft.:$283.6
New listings near 1114 Sherwood Lane #B-2
- New
 $3,495,000Active5 beds 8 baths7,167 sq. ft.
$3,495,000Active5 beds 8 baths7,167 sq. ft.7304 Nichols Road, Nichols Hills, OK 73120
MLS# 1190818Listed by: SAGE SOTHEBY'S REALTY  $1,550,000Pending4 beds 4 baths4,194 sq. ft.
$1,550,000Pending4 beds 4 baths4,194 sq. ft.1714 Elmhurst Avenue, Nichols Hills, OK 73120
MLS# 1191829Listed by: SAGE SOTHEBY'S REALTY- New
 $544,000Active3 beds 2 baths1,591 sq. ft.
$544,000Active3 beds 2 baths1,591 sq. ft.1201 Glenbrook Terrace, Nichols Hills, OK 73116
MLS# 1191408Listed by: SALT REAL ESTATE INC - New
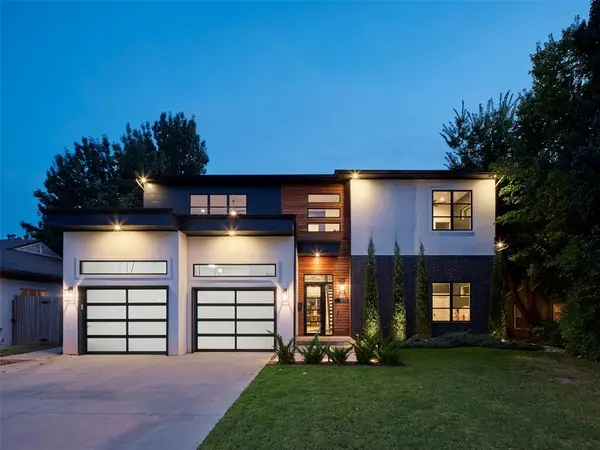 $1,195,000Active4 beds 3 baths3,844 sq. ft.
$1,195,000Active4 beds 3 baths3,844 sq. ft.1212 W Wilshire Boulevard, Nichols Hills, OK 73116
MLS# 1190230Listed by: SAGE SOTHEBY'S REALTY 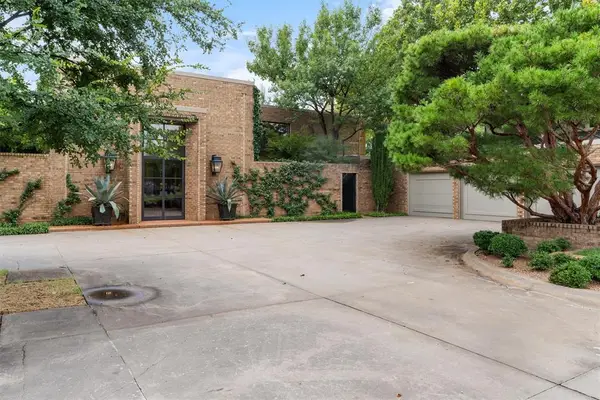 $3,500,000Active3 beds 6 baths5,493 sq. ft.
$3,500,000Active3 beds 6 baths5,493 sq. ft.1606 Dorchester Drive, Nichols Hills, OK 73120
MLS# 1188899Listed by: FIRST SOURCE REAL ESTATE INC.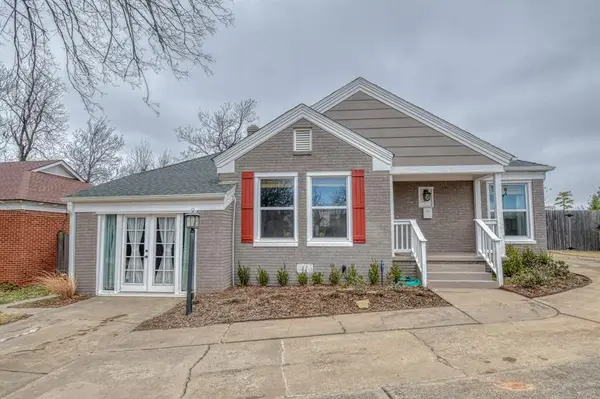 $399,999Active3 beds 2 baths1,503 sq. ft.
$399,999Active3 beds 2 baths1,503 sq. ft.1101 Marlboro Lane, Nichols Hills, OK 73116
MLS# 1191069Listed by: CHAMBERLAIN REALTY LLC- Open Sun, 2 to 4pm
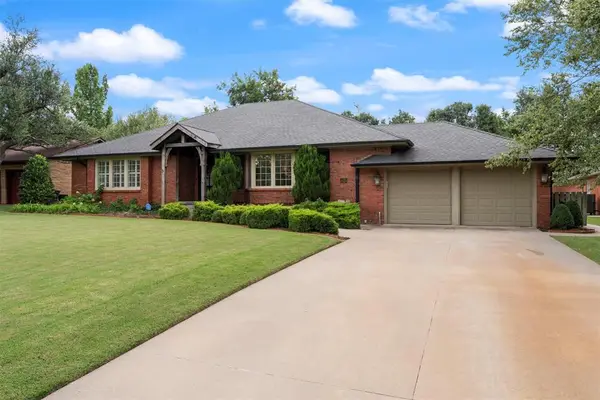 $799,000Active3 beds 3 baths3,474 sq. ft.
$799,000Active3 beds 3 baths3,474 sq. ft.1724 Dorchester Drive, Nichols Hills, OK 73120
MLS# 1190009Listed by: CHINOWTH & COHEN 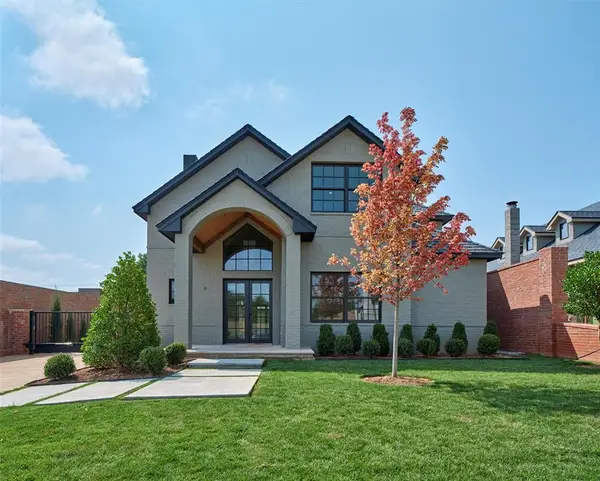 $2,150,000Active5 beds 6 baths4,544 sq. ft.
$2,150,000Active5 beds 6 baths4,544 sq. ft.1108 Cumberland Court, Nichols Hills, OK 73116
MLS# 1190137Listed by: ENGEL & VOELKERS OKLAHOMA CITY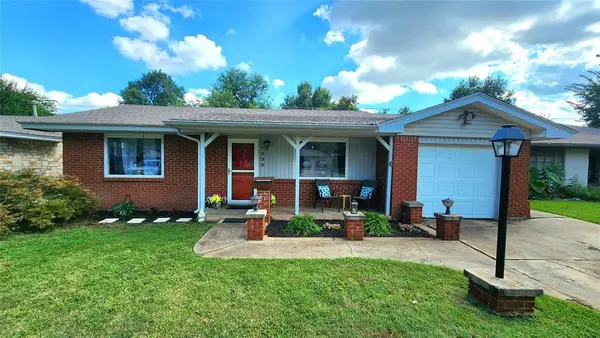 $258,500Pending2 beds 1 baths1,193 sq. ft.
$258,500Pending2 beds 1 baths1,193 sq. ft.1830 Westminster Place, Nichols Hills, OK 73120
MLS# 1189436Listed by: COLDWELL BANKER SELECT $310,000Active2 beds 3 baths1,248 sq. ft.
$310,000Active2 beds 3 baths1,248 sq. ft.1110 Sherwood Lane #211, Nichols Hills, OK 73116
MLS# 1187694Listed by: WHITTINGTON REALTY
