1117 Tedford Way, Nichols Hills, OK 73116
Local realty services provided by:ERA Courtyard Real Estate
Listed by: joy baresel
Office: engel & voelkers oklahoma city
MLS#:1157560
Source:OK_OKC
1117 Tedford Way,Nichols Hills, OK 73116
$1,650,000
- 4 Beds
- 5 Baths
- 3,033 sq. ft.
- Single family
- Pending
Price summary
- Price:$1,650,000
- Price per sq. ft.:$544.02
About this home
Experience luxury living in the heart of Nichols Hills. This newly built architectural gem offers over meticulously designed space, seamlessly blending elegance and functionality. With four bedrooms and three and a half bathrooms, the open-concept layout is bathed in natural light, featuring soaring ceilings and a gourmet chef’s kitchen equipped with top-tier appliances, a waterfall-edge island, and custom cabinetry. The primary suite serves as a private retreat with a spa-like bath, walk-in shower, soaking tub, and an expansive custom closet. Designed for both indoor and outdoor entertainment, this home boasts a covered patio, sparkling pool, and wet bar, perfect for hosting or relaxing in style. The second-level balcony and flex room provide additional space for a home office, gym, or media room, while the oversized two-car garage ensures ample storage. Thoughtfully landscaped with lush greenery and the outdoor design enhances the home’s beauty and tranquility. Located just minutes from premier shopping, dining, and parks, this property offers the ultimate in modern luxury and convenience. Don’t miss the opportunity to own this exceptional Nichols Hills residence—schedule your private tour today!
Contact an agent
Home facts
- Year built:2026
- Listing ID #:1157560
- Added:334 day(s) ago
- Updated:February 16, 2026 at 08:30 AM
Rooms and interior
- Bedrooms:4
- Total bathrooms:5
- Full bathrooms:4
- Half bathrooms:1
- Living area:3,033 sq. ft.
Heating and cooling
- Cooling:Central Electric
- Heating:Central Gas
Structure and exterior
- Roof:Composition
- Year built:2026
- Building area:3,033 sq. ft.
- Lot area:0.21 Acres
Schools
- High school:John Marshall HS
- Middle school:John Marshall MS
- Elementary school:Nichols Hills ES
Finances and disclosures
- Price:$1,650,000
- Price per sq. ft.:$544.02
New listings near 1117 Tedford Way
 $315,000Active2 beds 2 baths1,313 sq. ft.
$315,000Active2 beds 2 baths1,313 sq. ft.6500 N Grand #125, Oklahoma City, OK 73116
MLS# 1212560Listed by: METRO MARK REALTORS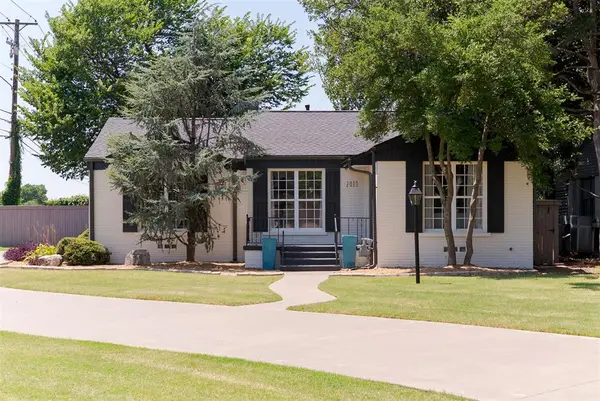 $375,000Active2 beds 2 baths1,390 sq. ft.
$375,000Active2 beds 2 baths1,390 sq. ft.2017 Huntington Avenue, Nichols Hills, OK 73116
MLS# 1212403Listed by: SAGE SOTHEBY'S REALTY $450,000Active3 beds 1 baths1,477 sq. ft.
$450,000Active3 beds 1 baths1,477 sq. ft.1120 Fenwick Place, Nichols Hills, OK 73116
MLS# 1211832Listed by: NEXUS REALTY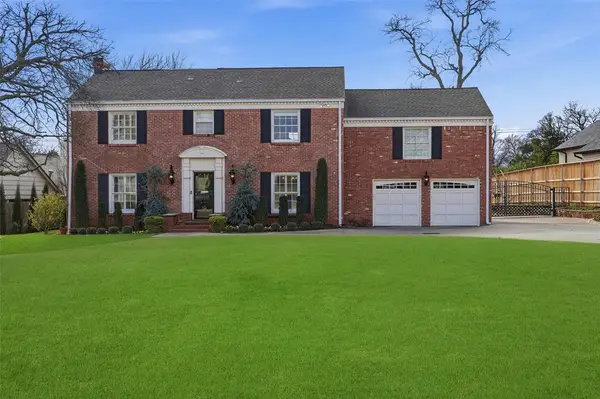 $1,700,000Pending4 beds 5 baths4,811 sq. ft.
$1,700,000Pending4 beds 5 baths4,811 sq. ft.6715 Avondale, Nichols Hills, OK 73116
MLS# 1210783Listed by: FIRST SOURCE REAL ESTATE INC.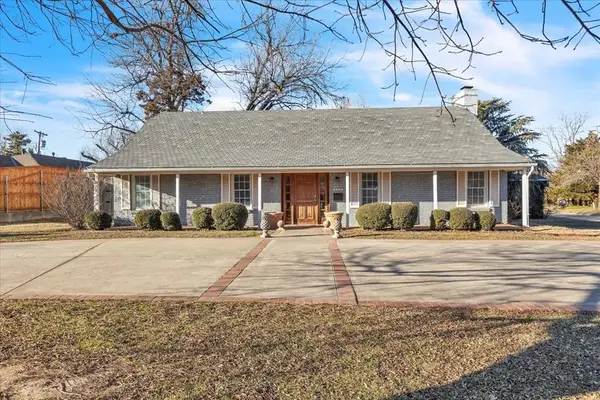 $599,000Active4 beds 3 baths3,142 sq. ft.
$599,000Active4 beds 3 baths3,142 sq. ft.1801 Drakestone Avenue, Nichols Hills, OK 73120
MLS# 1181236Listed by: ENGEL & VOELKERS OKLAHOMA CITY $2,600,000Active4 beds 7 baths5,200 sq. ft.
$2,600,000Active4 beds 7 baths5,200 sq. ft.1202 Larchmont Lane, Nichols Hills, OK 73116
MLS# 1209269Listed by: FIRST SOURCE REAL ESTATE INC. $699,000Pending3 beds 2 baths2,099 sq. ft.
$699,000Pending3 beds 2 baths2,099 sq. ft.1710 Windsor Place, Nichols Hills, OK 73116
MLS# 1210018Listed by: GREVE & ASSOCIATES REAL ESTATE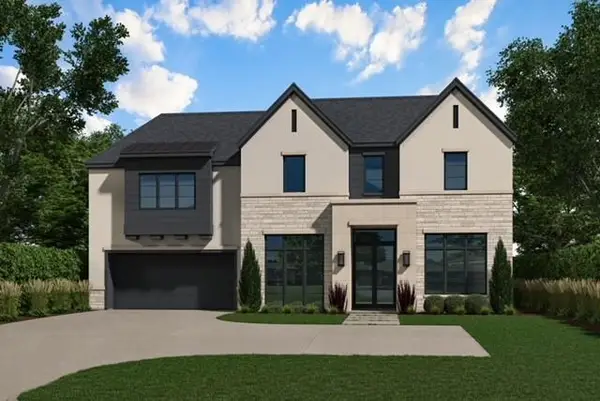 $1,977,000Pending4 beds 5 baths4,300 sq. ft.
$1,977,000Pending4 beds 5 baths4,300 sq. ft.1819 Guilford Lane, Nichols Hills, OK 73120
MLS# 1206812Listed by: COVINGTON COMPANY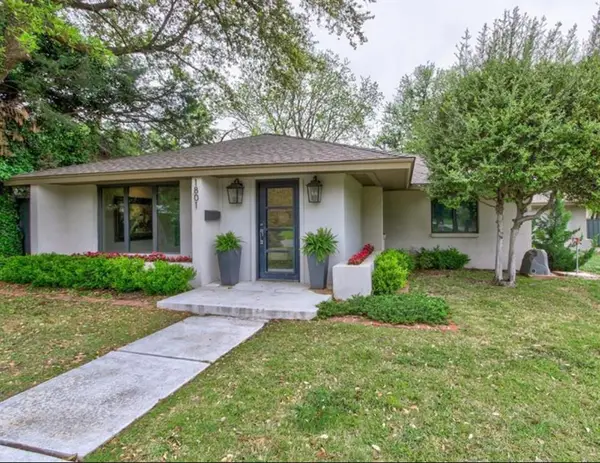 $595,000Active3 beds 2 baths2,587 sq. ft.
$595,000Active3 beds 2 baths2,587 sq. ft.1801 Westminster Place, Nichols Hills, OK 73120
MLS# 1206317Listed by: NICHOLS HILLS PROPERTIES LLC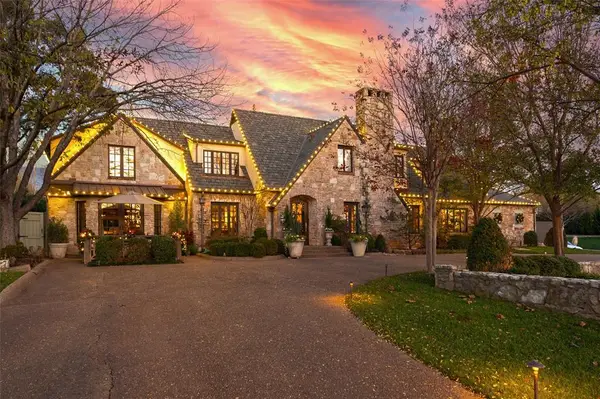 $2,600,000Active5 beds 9 baths8,292 sq. ft.
$2,600,000Active5 beds 9 baths8,292 sq. ft.6638 Avondale Drive, Nichols Hills, OK 73116
MLS# 1205430Listed by: FLOTILLA REAL ESTATE PARTNERS

