1123 Bedford Drive, Nichols Hills, OK 73116
Local realty services provided by:ERA Courtyard Real Estate
Listed by: lynne sudderth
Office: sudderth collective realestate
MLS#:1201768
Source:OK_OKC
1123 Bedford Drive,Nichols Hills, OK 73116
$1,100,000
- 3 Beds
- 4 Baths
- 2,984 sq. ft.
- Single family
- Active
Upcoming open houses
- Sun, Mar 0102:00 pm - 04:00 pm
Price summary
- Price:$1,100,000
- Price per sq. ft.:$368.63
About this home
Tucked into a quiet pocket of the neighborhood, this home offers a bright, open layout with a spacious living area, a well-appointed kitchen, and built-in wine storage that makes entertaining effortless. The owner’s suite sits conveniently downstairs with a large walk-in closet and a spa-inspired bath.
Upstairs includes two ensuite bedrooms, a true designated office, and an additional living space—ideal for a game room, media room, or play area.
Outside, the covered patio, built-in grill, brick fireplace, and added pergola create multiple outdoor living zones perfect for year-round enjoyment.
Practical upgrades include a full-house Generac gas generator, water softener, drinking water filtration system, tankless hot water, a Cox alarm system, and a Ring door camera. An oversized garage with a storm shelter and excellent storage throughout complete the home’s smart functionality.
Location-wise, it doesn’t get better. You’re minutes from Nichols Hills Plaza, Trader Joe’s, Whole Foods, Classen Curve, and just a short walk to Kite Park and the newly opened walking path along Grand Blvd.
A polished, comfortable Nichols Hills home with thoughtful design and everyday convenience woven into every detail.
Contact an agent
Home facts
- Year built:2020
- Listing ID #:1201768
- Added:99 day(s) ago
- Updated:February 25, 2026 at 01:42 PM
Rooms and interior
- Bedrooms:3
- Total bathrooms:4
- Full bathrooms:3
- Half bathrooms:1
- Living area:2,984 sq. ft.
Heating and cooling
- Cooling:Central Electric
- Heating:Central Gas
Structure and exterior
- Roof:Composition
- Year built:2020
- Building area:2,984 sq. ft.
- Lot area:0.21 Acres
Schools
- High school:John Marshall HS
- Middle school:John Marshall MS
- Elementary school:Nichols Hills ES
Utilities
- Water:Public
Finances and disclosures
- Price:$1,100,000
- Price per sq. ft.:$368.63
New listings near 1123 Bedford Drive
- Open Sun, 2 to 4pmNew
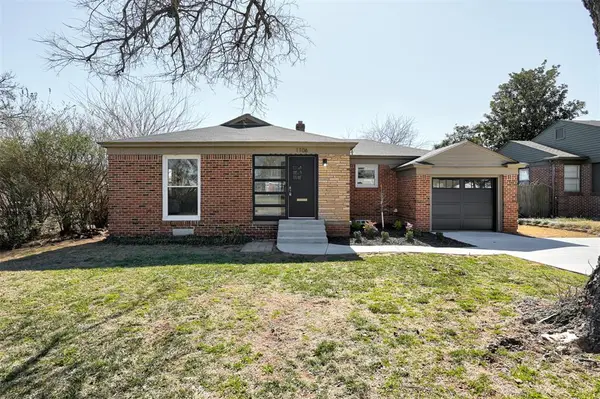 $395,000Active3 beds 2 baths1,316 sq. ft.
$395,000Active3 beds 2 baths1,316 sq. ft.1106 Fenwick Place, Nichols Hills, OK 73116
MLS# 1215795Listed by: KG REALTY LLC - New
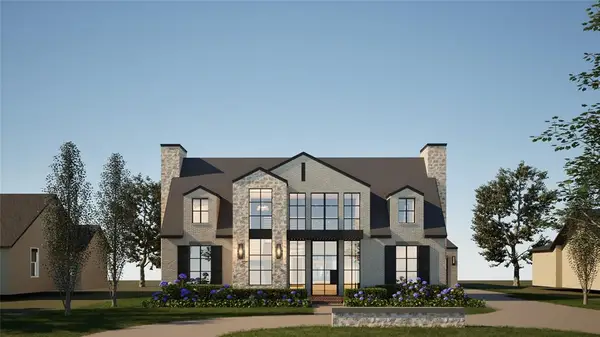 $2,950,000Active5 beds 6 baths5,267 sq. ft.
$2,950,000Active5 beds 6 baths5,267 sq. ft.1807 Guilford Lane, Nichols Hills, OK 73120
MLS# 1215376Listed by: ENGEL & VOELKERS OKLAHOMA CITY - New
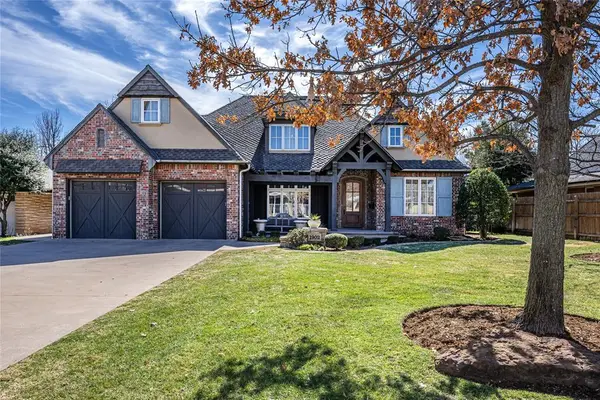 $1,575,000Active4 beds 4 baths4,058 sq. ft.
$1,575,000Active4 beds 4 baths4,058 sq. ft.1902 Elmhurst Avenue, Nichols Hills, OK 73120
MLS# 1215045Listed by: RE/MAX PREFERRED 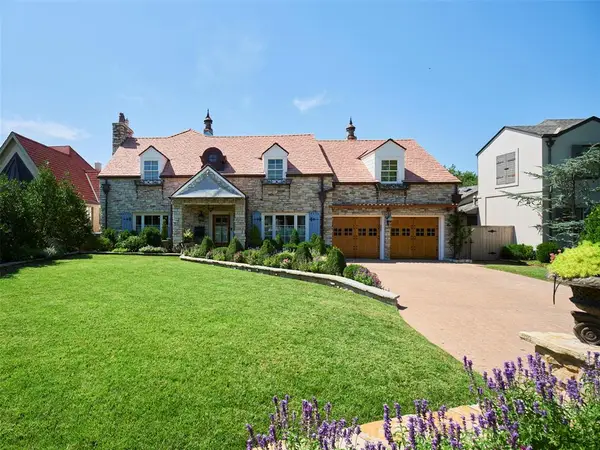 $1,190,000Pending4 beds 3 baths3,977 sq. ft.
$1,190,000Pending4 beds 3 baths3,977 sq. ft.1102 Huntington Avenue, Nichols Hills, OK 73116
MLS# 1214937Listed by: ENGEL & VOELKERS OKLAHOMA CITY- New
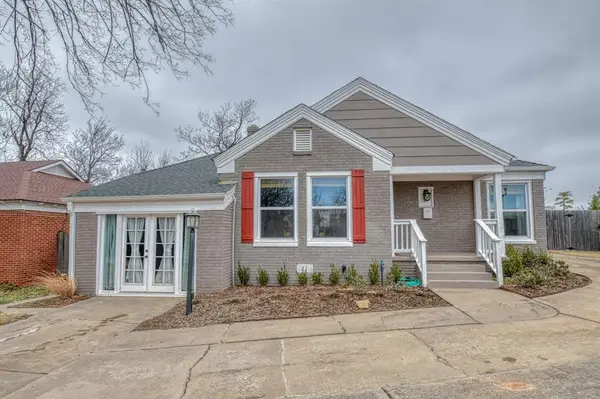 $370,000Active3 beds 2 baths1,503 sq. ft.
$370,000Active3 beds 2 baths1,503 sq. ft.1101 Marlboro Lane, Nichols Hills, OK 73116
MLS# 1214924Listed by: REALTY OF AMERICA LLC - New
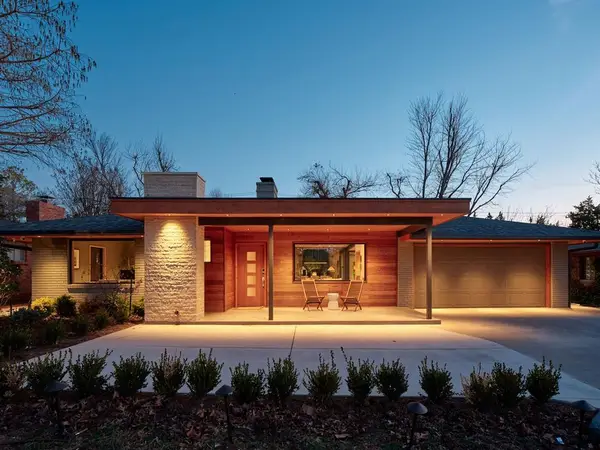 $925,000Active3 beds 2 baths2,619 sq. ft.
$925,000Active3 beds 2 baths2,619 sq. ft.1730 Westminster Place, Oklahoma City, OK 73120
MLS# 1214716Listed by: SAGE SOTHEBY'S REALTY - New
 $1,795,000Active5 beds 5 baths5,985 sq. ft.
$1,795,000Active5 beds 5 baths5,985 sq. ft.1808 Huntington Avenue, Nichols Hills, OK 73116
MLS# 1214671Listed by: NICHOLS HILLS PROPERTIES LLC - New
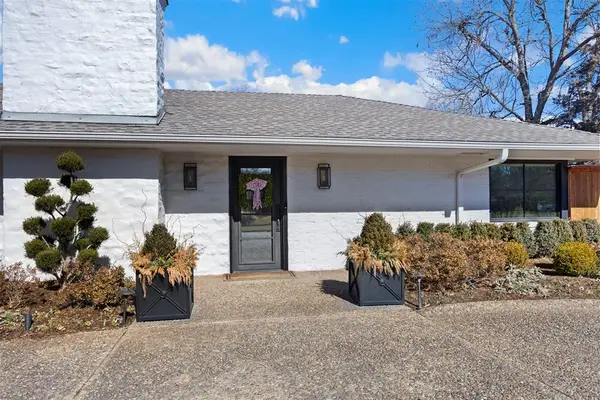 $1,450,000Active4 beds 4 baths3,162 sq. ft.
$1,450,000Active4 beds 4 baths3,162 sq. ft.1803 Drakestone Avenue, Nichols Hills, OK 73120
MLS# 1214698Listed by: METRO FIRST EXECUTIVES - New
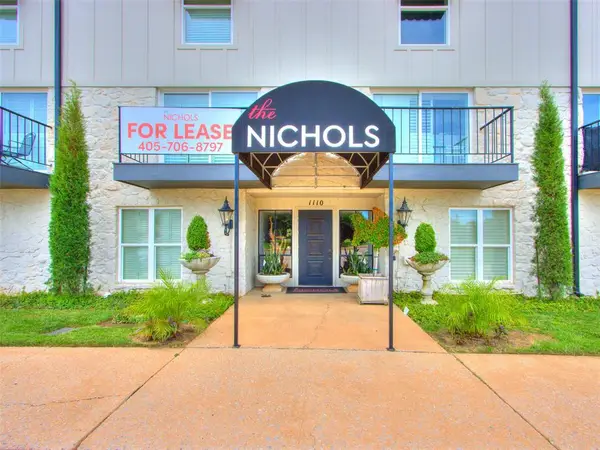 $309,990Active2 beds 3 baths1,248 sq. ft.
$309,990Active2 beds 3 baths1,248 sq. ft.1110 Sherwood Lane #211, Nichols Hills, OK 73116
MLS# 1214600Listed by: WHITTINGTON REALTY - New
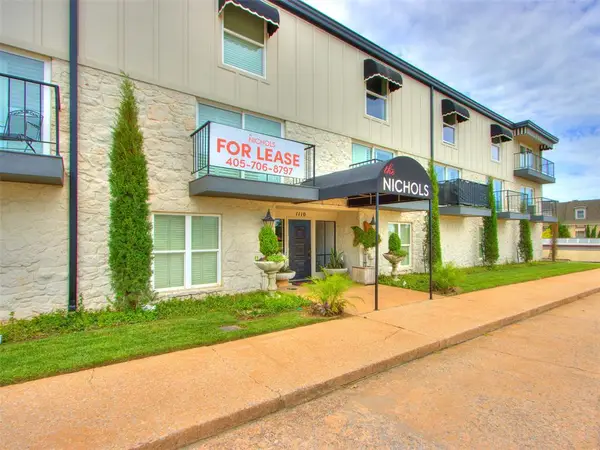 $309,990Active2 beds 3 baths1,248 sq. ft.
$309,990Active2 beds 3 baths1,248 sq. ft.1110 Sherwood Lane #216, Nichols Hills, OK 73116
MLS# 1214684Listed by: WHITTINGTON REALTY

