1804 Huntington Avenue, Nichols Hills, OK 73116
Local realty services provided by:ERA Courtyard Real Estate
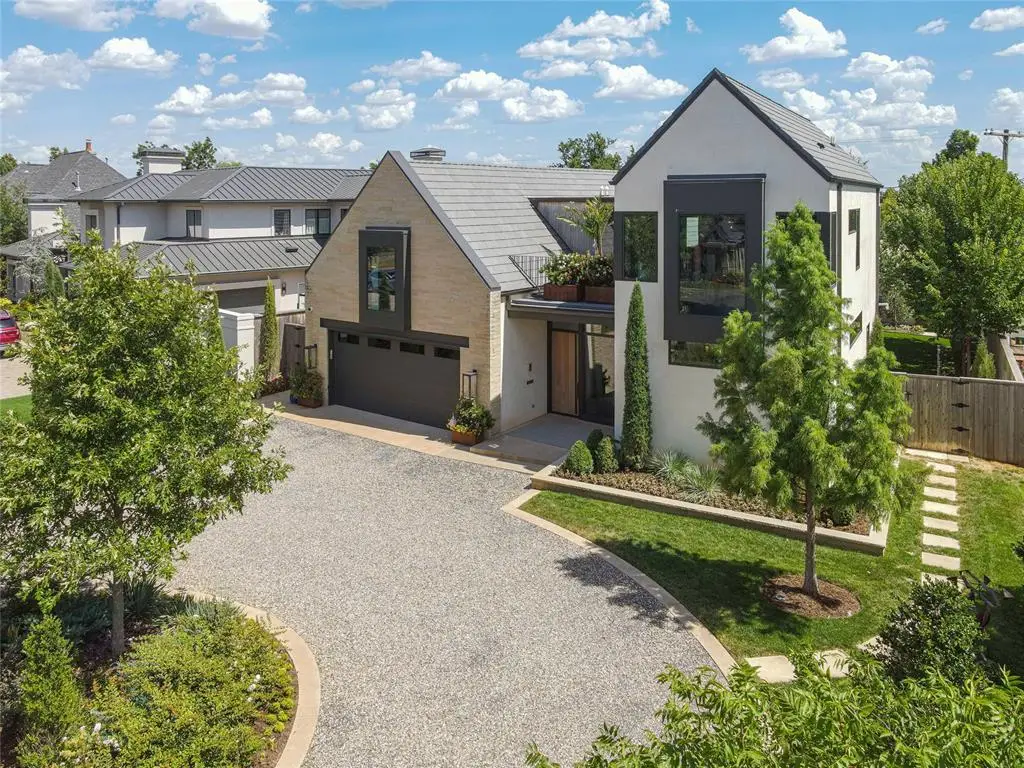
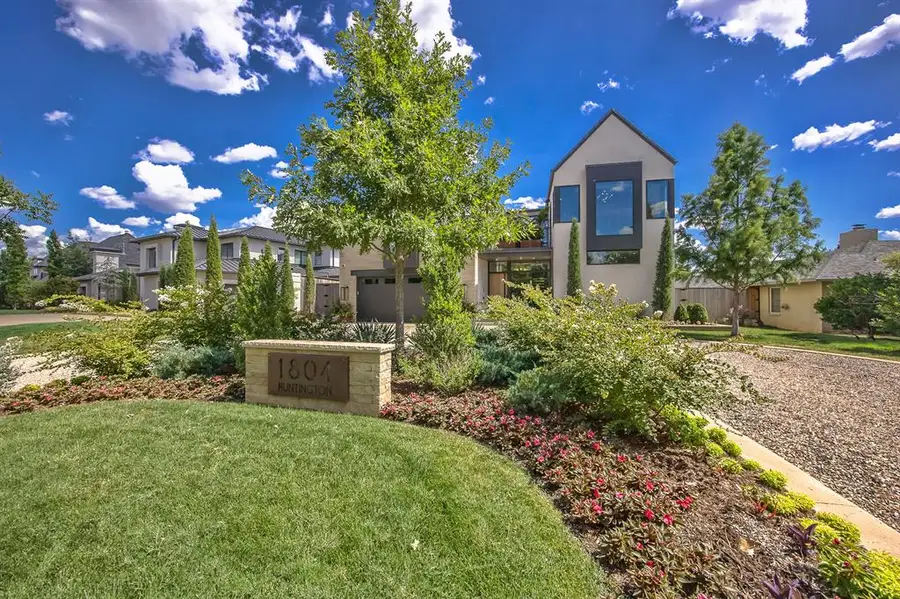
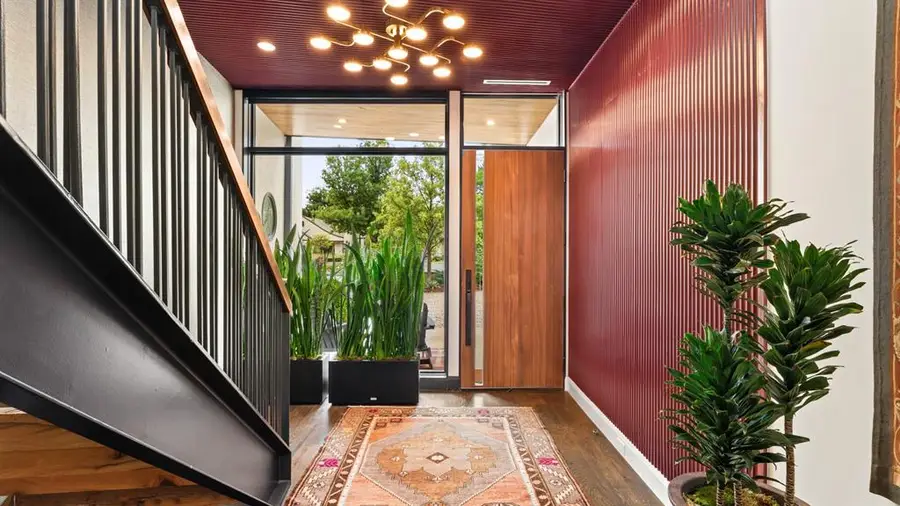
Listed by:debbie bolding
Office:metro mark realtors
MLS#:1183208
Source:OK_OKC
1804 Huntington Avenue,Nichols Hills, OK 73116
$2,000,000
- 3 Beds
- 4 Baths
- 3,655 sq. ft.
- Single family
- Pending
Price summary
- Price:$2,000,000
- Price per sq. ft.:$547.2
About this home
This home has everything and designed specifically for the buyer who wants low maintenance and a lock and leave property. Artistically Designed by Architect Michael Hinchey and built by Bruce Barkocy Construction. Foam insulation, water filtration, Elan Home Automation which allows for complete home management by phone, including opening your garage door and generator. This is a modern home, but the use of reclaimed beams adds a touch of warmth. The main living opens to an inviting outdoor space with infrared heaters and a separate fire pit and maintenance free turf lawn. It’s designed for year-round enjoyment. Two home offices each with its own private balcony. Three beds and 3.1 baths. Primary Bath has two water closets. Need an elevator? No worries, it has one. Custom designed programmable window shades. I honestly can't think of anything that's missing. GREAT natural light and open! The sellers installed a storm shelter in the garage.
Contact an agent
Home facts
- Year built:2018
- Listing Id #:1183208
- Added:9 day(s) ago
- Updated:August 08, 2025 at 08:09 PM
Rooms and interior
- Bedrooms:3
- Total bathrooms:4
- Full bathrooms:3
- Half bathrooms:1
- Living area:3,655 sq. ft.
Heating and cooling
- Cooling:Central Electric
- Heating:Central Gas
Structure and exterior
- Roof:Architecural Shingle
- Year built:2018
- Building area:3,655 sq. ft.
- Lot area:0.24 Acres
Schools
- High school:John Marshall HS
- Middle school:John Marshall MS
- Elementary school:Nichols Hills ES
Finances and disclosures
- Price:$2,000,000
- Price per sq. ft.:$547.2
New listings near 1804 Huntington Avenue
- New
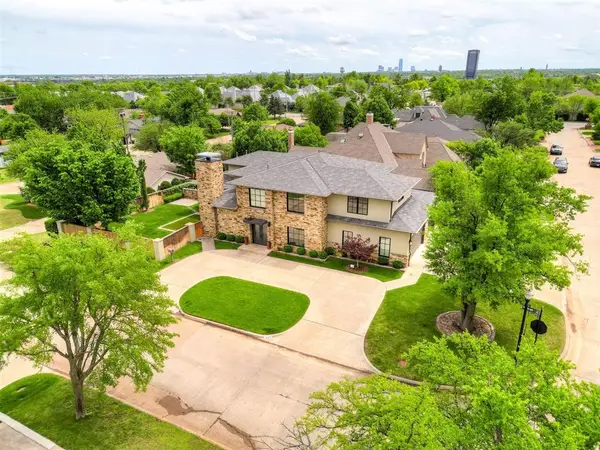 $1,325,000Active4 beds 5 baths4,131 sq. ft.
$1,325,000Active4 beds 5 baths4,131 sq. ft.1422 Glenbrook Terrace, Nichols Hills, OK 73116
MLS# 1184121Listed by: NICHOLS HILLS PROPERTIES LLC - New
 $920,000Active4 beds 4 baths3,795 sq. ft.
$920,000Active4 beds 4 baths3,795 sq. ft.7307 Waverly Avenue, Nichols Hills, OK 73120
MLS# 1184073Listed by: METRO FIRST EXECUTIVES - New
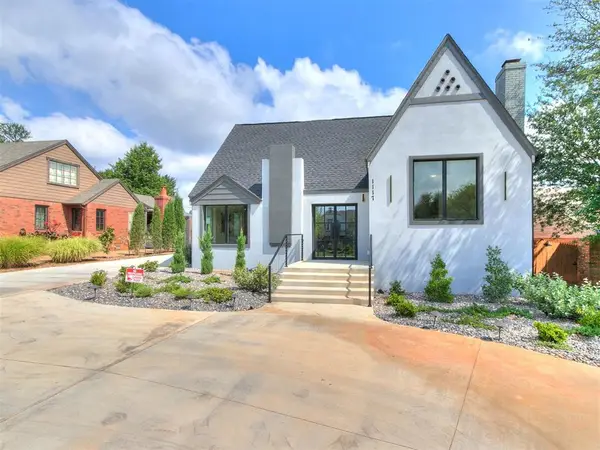 $1,395,000Active4 beds 3 baths3,265 sq. ft.
$1,395,000Active4 beds 3 baths3,265 sq. ft.1117 Glenwood Avenue, Nichols Hills, OK 73116
MLS# 1184011Listed by: BLACK LABEL REALTY - New
 $1,850,000Active4 beds 5 baths4,533 sq. ft.
$1,850,000Active4 beds 5 baths4,533 sq. ft.1117 Park Manor Street, Nichols Hills, OK 73116
MLS# 1183813Listed by: FIRST SOURCE REAL ESTATE INC.  $410,000Active2 beds 2 baths1,390 sq. ft.
$410,000Active2 beds 2 baths1,390 sq. ft.2017 Huntington Avenue, Nichols Hills, OK 73116
MLS# 1182992Listed by: SAGE SOTHEBY'S REALTY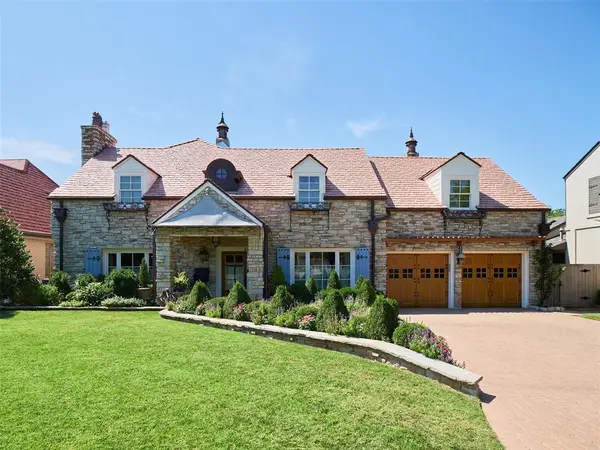 $1,300,000Active4 beds 3 baths3,977 sq. ft.
$1,300,000Active4 beds 3 baths3,977 sq. ft.1102 Huntington Avenue, Nichols Hills, OK 73116
MLS# 1182588Listed by: ENGEL & VOELKERS OKLAHOMA CITY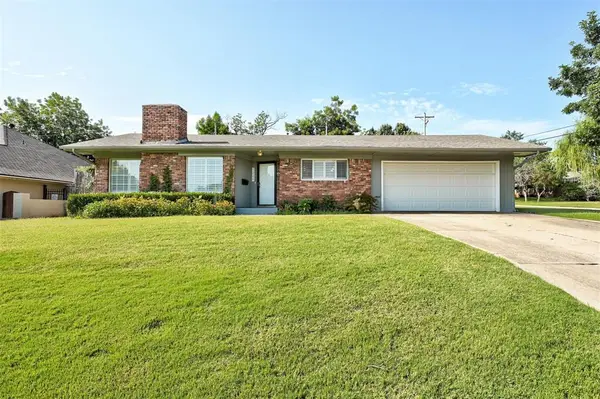 $499,000Pending3 beds 3 baths2,073 sq. ft.
$499,000Pending3 beds 3 baths2,073 sq. ft.1224 Mulberry Lane, Nichols Hills, OK 73116
MLS# 1181488Listed by: KELLER WILLIAMS REALTY ELITE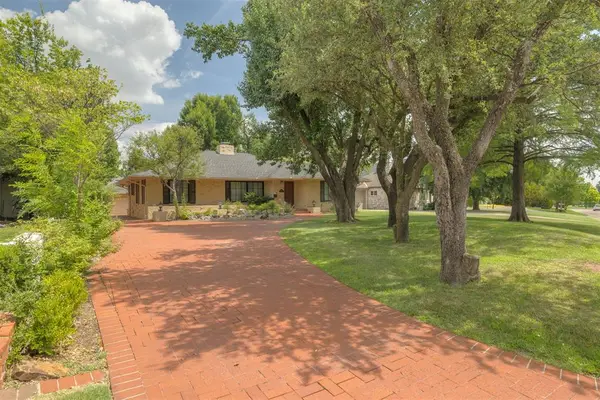 $1,200,000Active3 beds 3 baths2,518 sq. ft.
$1,200,000Active3 beds 3 baths2,518 sq. ft.6409 N Hillcrest Avenue, Nichols Hills, OK 73116
MLS# 1182175Listed by: METRO FIRST EXECUTIVES $435,000Pending2 beds 2 baths1,725 sq. ft.
$435,000Pending2 beds 2 baths1,725 sq. ft.1114 Sherwood Avenue #A3, Nichols Hills, OK 73116
MLS# 1181436Listed by: FIRST SOURCE REAL ESTATE INC.
