11401 Valkyrie Street, Norman, OK 73026
Local realty services provided by:ERA Courtyard Real Estate
Listed by: dawn casey
Office: dillard cies real estate
MLS#:1187326
Source:OK_OKC
11401 Valkyrie Street,Norman, OK 73026
$799,900
- 3 Beds
- 6 Baths
- 3,132 sq. ft.
- Single family
- Active
Price summary
- Price:$799,900
- Price per sq. ft.:$255.4
About this home
Wait until you see this extraordinary custom 3 bed/3.5 bath, barndominium home on 5 acres in East Norman, OK. This was a builders personal home and every detail was addressed during its 2021 construction. The entire house has 9' ceilings and large rooms. All cabinets and trim work were custom made for this home. The gourmet kitchen with large walk-in pantry has a window looking into the shop area. The master bathroom is a dream with his/her separate sinks, showers, toilet rooms and closets. Watch family and friends play in the pool from the 20' x 27' covered porch area. The 600sf pool house with 900sf garage was built for parties with its commercial kitchen, bar area and porch overlooking the pool. The shop area is 60 X 100 (6000sf) with 22' eave height so whether you collect cars, want a working shop next to your home or see your horses from the kitchen window, this property has the options. The shop has an indoor RV hookup with full hookups and and outdoor RV hookup with their own designated septic. This property has a truly private setting with large oaks and abundant wildlife. 20 minutes to center of Norman and OU campus, 40 minutes to OKC, and 2.5 hours to DFW. No HOA. New gated private driveway 0.6 miles south of hwy 9. Bring your horses and other critters and get ready to enjoy country living in this wonderful new home. Additional Features List is the last photo.
Contact an agent
Home facts
- Year built:2021
- Listing ID #:1187326
- Added:174 day(s) ago
- Updated:February 15, 2026 at 01:41 PM
Rooms and interior
- Bedrooms:3
- Total bathrooms:6
- Full bathrooms:3
- Half bathrooms:3
- Living area:3,132 sq. ft.
Heating and cooling
- Cooling:Central Electric
- Heating:Central Electric
Structure and exterior
- Roof:Metal
- Year built:2021
- Building area:3,132 sq. ft.
- Lot area:5 Acres
Schools
- High school:Noble HS
- Middle school:Curtis Inge MS
- Elementary school:John K. Hubbard ES
Utilities
- Water:Private Well Available
- Sewer:Septic Tank
Finances and disclosures
- Price:$799,900
- Price per sq. ft.:$255.4
New listings near 11401 Valkyrie Street
- New
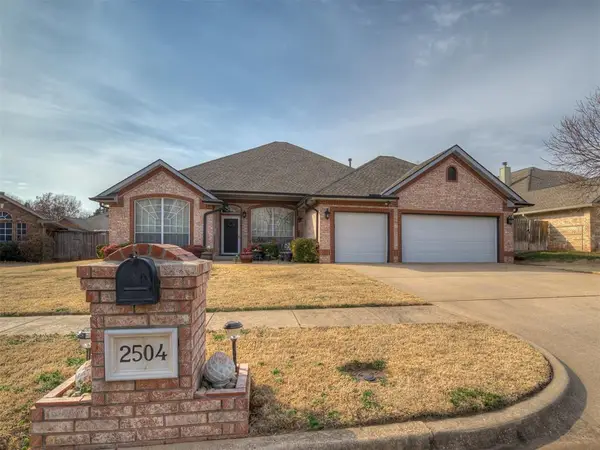 $349,950Active3 beds 2 baths2,199 sq. ft.
$349,950Active3 beds 2 baths2,199 sq. ft.2504 Harrington Court, Norman, OK 73069
MLS# 1214381Listed by: GABLE & GRACE GROUP - New
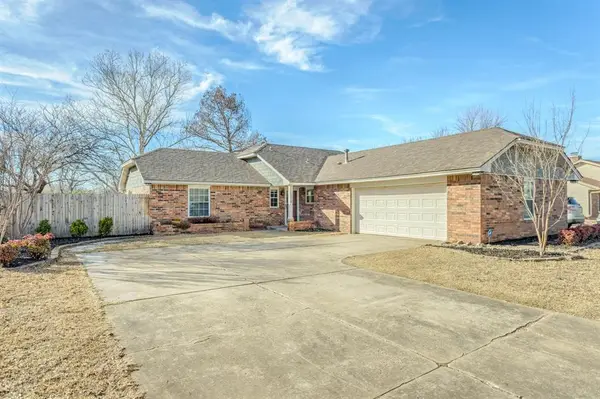 $188,000Active3 beds 2 baths1,174 sq. ft.
$188,000Active3 beds 2 baths1,174 sq. ft.214 Crest Place, Norman, OK 73071
MLS# 1214047Listed by: EXP REALTY, LLC - New
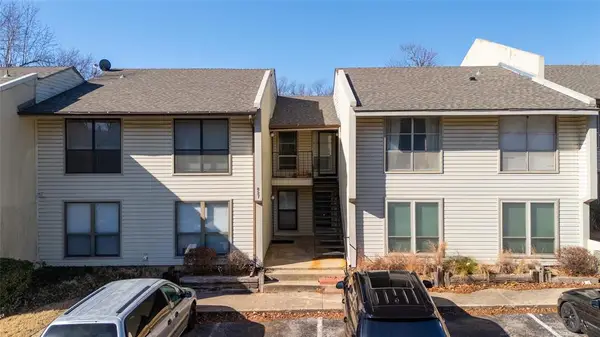 $129,000Active2 beds 2 baths1,007 sq. ft.
$129,000Active2 beds 2 baths1,007 sq. ft.827 Red Bird Lane #C, Norman, OK 73072
MLS# 1214370Listed by: ACE GROUP REALTY LLC - New
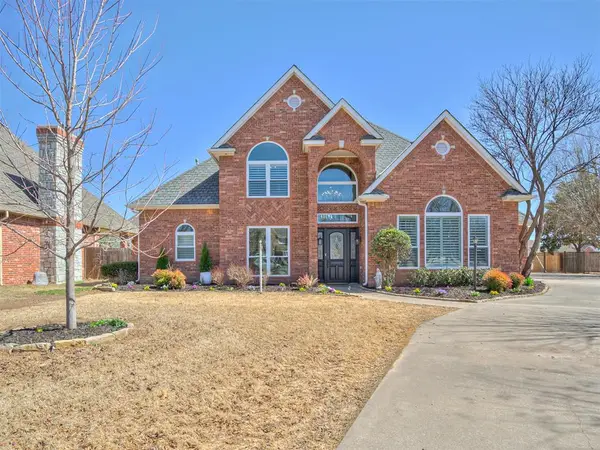 $739,900Active4 beds 6 baths4,263 sq. ft.
$739,900Active4 beds 6 baths4,263 sq. ft.2105 Wyckham Place, Norman, OK 73072
MLS# 1214343Listed by: SKYBRIDGE REAL ESTATE - New
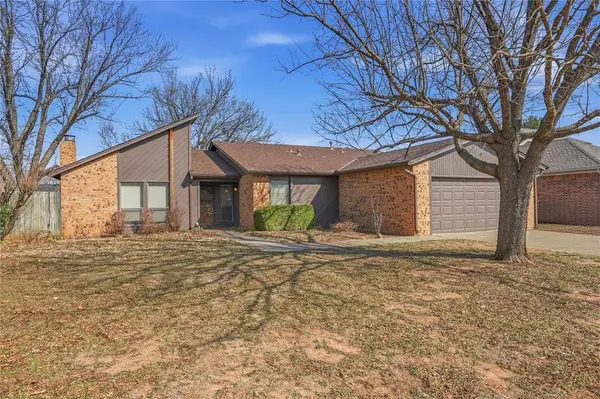 $229,900Active3 beds 2 baths1,777 sq. ft.
$229,900Active3 beds 2 baths1,777 sq. ft.4309 Vincent Street, Norman, OK 73072
MLS# 1213500Listed by: SAXON REALTY GROUP - New
 $358,710Active4 beds 3 baths2,030 sq. ft.
$358,710Active4 beds 3 baths2,030 sq. ft.4020 Caraway Lane, Norman, OK 73026
MLS# 1214305Listed by: CENTRAL OKLAHOMA REAL ESTATE - New
 $301,908Active3 beds 2 baths1,629 sq. ft.
$301,908Active3 beds 2 baths1,629 sq. ft.4016 Caraway Lane, Norman, OK 73026
MLS# 1214308Listed by: CENTRAL OKLAHOMA REAL ESTATE - New
 $215,000Active4 beds 4 baths1,500 sq. ft.
$215,000Active4 beds 4 baths1,500 sq. ft.2200 Classen Boulevard #3117, Norman, OK 73071
MLS# 1213820Listed by: LIGHTHOUSE 405 REAL ESTATE LLC - New
 $299,000Active3 beds 2 baths1,820 sq. ft.
$299,000Active3 beds 2 baths1,820 sq. ft.1017 Bear Mountain Drive, Norman, OK 73069
MLS# 1214264Listed by: VAULT REALTY, LLC - New
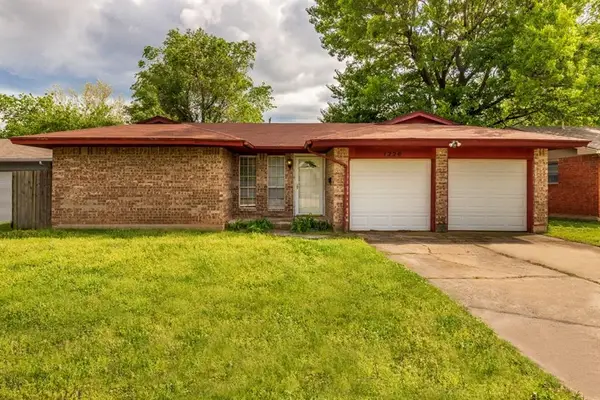 $169,900Active3 beds 2 baths1,238 sq. ft.
$169,900Active3 beds 2 baths1,238 sq. ft.1220 E Brooks Street, Norman, OK 73071
MLS# 1214266Listed by: HOMEWORX SOUTH

