1312 Brookside Drive, Norman, OK 73072
Local realty services provided by:ERA Courtyard Real Estate



Listed by:sabrina rice
Office:mccurdy real estate, inc.
MLS#:1167788
Source:OK_OKC
1312 Brookside Drive,Norman, OK 73072
$1,390,000
- 3 Beds
- 6 Baths
- 5,390 sq. ft.
- Single family
- Pending
Price summary
- Price:$1,390,000
- Price per sq. ft.:$257.88
About this home
Fit for a king or an architect, this modern well constructed marvel of a home pioneered the Sutton Woods neighborhood. With angles you have to see to believe, this structure is spacious and well laid out. Matching granite & hardwood floors throughout. 1,000 SF Basement en suite w utility room and storm safety features. Each of the 3 bedrooms have a private bath, plus the upstairs office has built in desks, architectural drawers, closets and a full bath. There are 22 skylights making utilities low and provide museum quality natural light. 5 HVAC units run smoothly for efficiently sectioning off areas of the home, concrete pool with state of the art features, second stackable W/D for bedrooms. The 3 car garage has custom California Closet shelfing & doors and the new 2025 Landscaping is low maintenance for a lock & leave lifestyle. Make this 5,390 SF + 793 SF Garage your new castle. Walking distance to campus, activities & entertainment at Berry & Lindsey.
Incredible built in searing stainless gas grill, new pool pump 2025, new electrical panels2025, new carpet in basement and allowance for office upstairs. Gorgeous wooden floors entirely on main floor, 2016 stainless appliances incl SubZero side by side, CuisineArt Oven, warming drawer & microwave. Commercial Wolf gas cook top, wine frig at wet bar and storage galore! The flexible myriad of lighting combinations in this home make it stunning at daylight, mid-day or night. 100% LED exterior lighting. Best of all the HOA mows the entire back yard up to the pool area. Mature trees, fabulous friendly neighbors and unique view of Sutton Woods Pond, back creek and sidewalk extending for 2.5 Miles. This exclusive quiet home is 4 blocks to the OU Stadium & Campus. Boomer!
Contact an agent
Home facts
- Year built:1986
- Listing Id #:1167788
- Added:86 day(s) ago
- Updated:August 08, 2025 at 07:27 AM
Rooms and interior
- Bedrooms:3
- Total bathrooms:6
- Full bathrooms:5
- Half bathrooms:1
- Living area:5,390 sq. ft.
Heating and cooling
- Cooling:Central Electric
- Heating:Central Gas
Structure and exterior
- Roof:Composition
- Year built:1986
- Building area:5,390 sq. ft.
- Lot area:0.32 Acres
Schools
- High school:Norman North HS
- Middle school:Longfellow MS
- Elementary school:Mckinley ES
Utilities
- Water:Public
Finances and disclosures
- Price:$1,390,000
- Price per sq. ft.:$257.88
New listings near 1312 Brookside Drive
- New
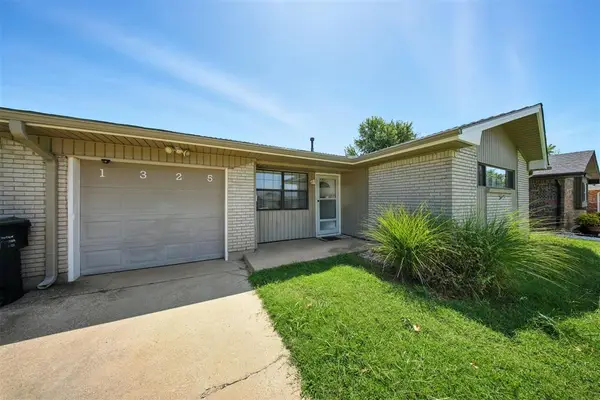 $125,000Active3 beds 1 baths923 sq. ft.
$125,000Active3 beds 1 baths923 sq. ft.1325 Superior Avenue, Norman, OK 73071
MLS# 1184808Listed by: GABLE & GRACE GROUP - New
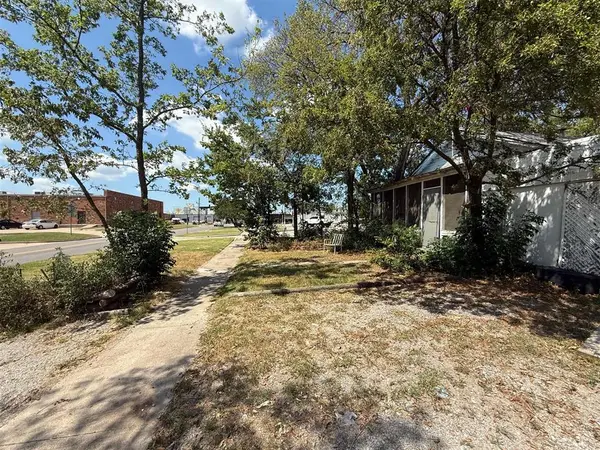 $65,000Active3 beds 1 baths940 sq. ft.
$65,000Active3 beds 1 baths940 sq. ft.425 E Gray Street, Norman, OK 73071
MLS# 1185860Listed by: METRO BROKERS OF OKLAHOMA - New
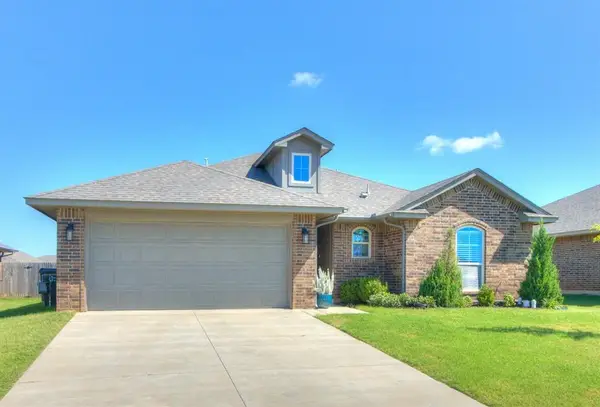 $279,900Active3 beds 2 baths1,619 sq. ft.
$279,900Active3 beds 2 baths1,619 sq. ft.3915 Abingdon Drive, Norman, OK 73026
MLS# 1185870Listed by: KELLER WILLIAMS REALTY MULINIX - New
 $475,000Active2 beds 2 baths2,849 sq. ft.
$475,000Active2 beds 2 baths2,849 sq. ft.31169 Santa Fe Avenue, Norman, OK 73072
MLS# 1185538Listed by: ARISTON REALTY - New
 $289,750Active3 beds 2 baths1,722 sq. ft.
$289,750Active3 beds 2 baths1,722 sq. ft.2308 Norwood Drive, Norman, OK 73026
MLS# 1185805Listed by: 360 REALTY - New
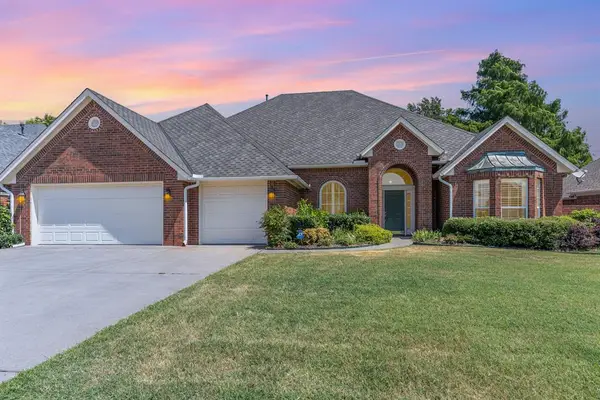 $499,950Active5 beds 3 baths3,300 sq. ft.
$499,950Active5 beds 3 baths3,300 sq. ft.4009 Harrogate Drive, Norman, OK 73072
MLS# 1184142Listed by: WHITTINGTON REALTY - New
 $199,500Active3 beds 2 baths1,611 sq. ft.
$199,500Active3 beds 2 baths1,611 sq. ft.3222 Barley Court, Norman, OK 73072
MLS# 1185638Listed by: HUCKEBY & ASSOC. REALTORS LLC - New
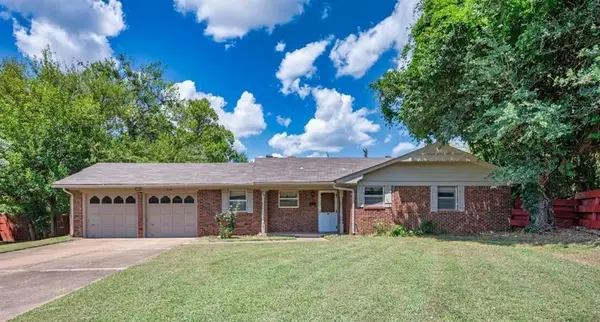 $229,000Active3 beds 2 baths1,257 sq. ft.
$229,000Active3 beds 2 baths1,257 sq. ft.719 Normandie Drive, Norman, OK 73072
MLS# 1185767Listed by: METRO BROKER OF OK- SPE & ASSO - New
 $1,015,000Active4 beds 4 baths4,235 sq. ft.
$1,015,000Active4 beds 4 baths4,235 sq. ft.4701 Flint Ridge Circle, Norman, OK 73072
MLS# 1185029Listed by: DILLARD CIES REAL ESTATE - New
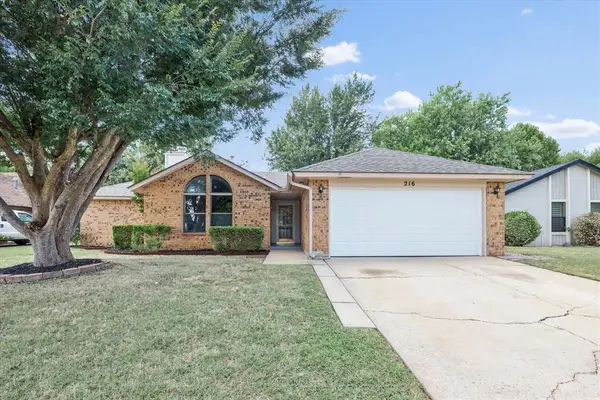 $254,900Active3 beds 2 baths1,520 sq. ft.
$254,900Active3 beds 2 baths1,520 sq. ft.216 Kara Court, Norman, OK 73071
MLS# 1185706Listed by: LIONSHEAD REALTY LLC
