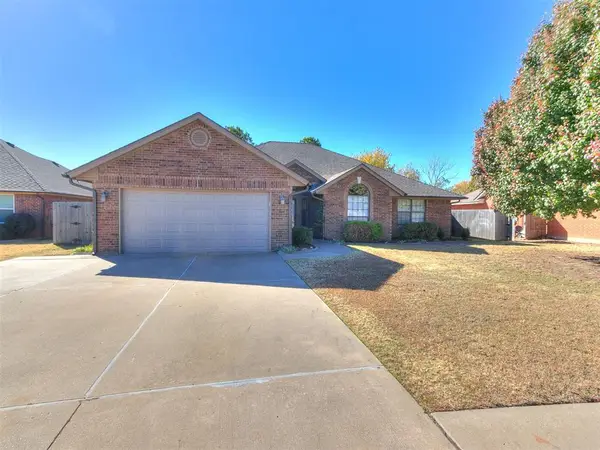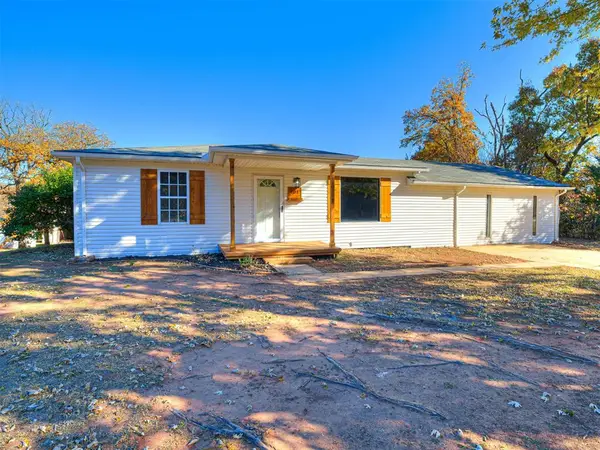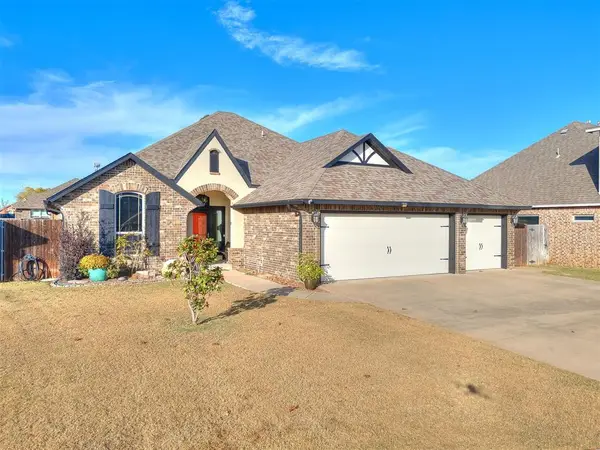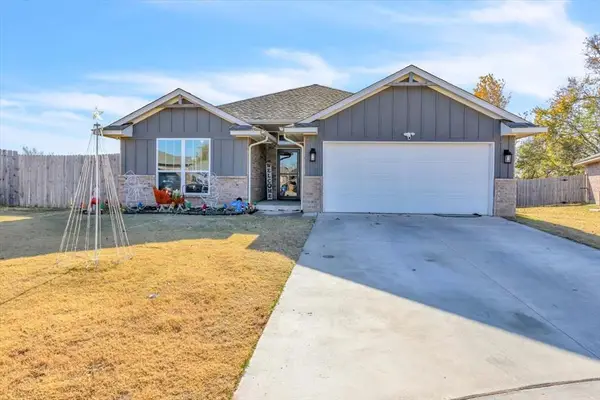1806 Barrington Drive, Norman, OK 73071
Local realty services provided by:ERA Courtyard Real Estate
Listed by: candy smith bonilla
Office: keller williams realty elite
MLS#:1179925
Source:OK_OKC
1806 Barrington Drive,Norman, OK 73071
$400,000
- 4 Beds
- 3 Baths
- 2,284 sq. ft.
- Single family
- Active
Price summary
- Price:$400,000
- Price per sq. ft.:$175.13
About this home
CALL YOUR AGENT AND LENDER! Welcome HOME to Hall Park! Trending paint colors are a chefs kiss on the brick, adorned with updated light fixtures and eave lighting, and an expansive driveway to a 3-car garage. Serenity grabs you at the door to this well-appointed and meticulously updated, 4 bed, 2 1/2 bath home. White Oak floors throughout the home. Front living room and spacious dining room feature a floor to ceiling custom gas stone fireplace with mantle, designer light fixtures, gorgeous custom Ash Wood beam and seamlessly open to the AMAZING Chefs kitchen! White cabinets with under cabinet lighting, Quartzite countertops and white tile backsplash, Frigidaire Professional Line appliances showcase a 5-burner Gas Cooktop, Oven, Microwave, Dishwasher, and Refrigerator. Recessed LED lights with night-light mode. BONUS side patio off breakfast room is ideal for outdoor cooking with easy kitchen access! Laundry room has folding area with butcher block counter top, brick flooring and tucked away by the garage door with flex space across the way for a MUD area. A powder bath is conveniently located off the main dining area and the second large living room! The Master Retreat features a NEW spa-like ensuite bath with designer mirrors and light fixtures, glass door shower, soaking tub, bead board accent, dual sinks, tile floors and a WIC! 3 secondary bedrooms and updated full size bathroom with a dual sink vanity, designer mirrors and light fixtures. EXPANDED back patio is partially covered, with a gas fire pit table, makes the perfect spot for relaxing, movie night and OU GAME DAY! Leveled backyard with custom retaining wall, 6' custom board on board fence with metal posts, and lots of room to play. $85K+ in updates since 2022! Membership in Hallbrooke HOA for amenities, but Hall Park covenants! Close to Shopping and Dining, and just 12-minutes to the OU campus!
Contact an agent
Home facts
- Year built:2005
- Listing ID #:1179925
- Added:129 day(s) ago
- Updated:November 18, 2025 at 10:06 PM
Rooms and interior
- Bedrooms:4
- Total bathrooms:3
- Full bathrooms:2
- Half bathrooms:1
- Living area:2,284 sq. ft.
Heating and cooling
- Cooling:Central Electric
- Heating:Central Electric
Structure and exterior
- Roof:Architecural Shingle
- Year built:2005
- Building area:2,284 sq. ft.
- Lot area:0.21 Acres
Schools
- High school:Norman North HS
- Middle school:Longfellow MS
- Elementary school:Eisenhower ES
Utilities
- Water:Public
Finances and disclosures
- Price:$400,000
- Price per sq. ft.:$175.13
New listings near 1806 Barrington Drive
 $219,000Pending3 beds 2 baths1,459 sq. ft.
$219,000Pending3 beds 2 baths1,459 sq. ft.3805 Tudor Circle, Norman, OK 73072
MLS# 1201910Listed by: SAXON REALTY GROUP $215,000Pending3 beds 2 baths1,281 sq. ft.
$215,000Pending3 beds 2 baths1,281 sq. ft.616 Black Hawk Drive, Norman, OK 73072
MLS# 1202038Listed by: SAXON REALTY GROUP- New
 $239,000Active3 beds 2 baths2,121 sq. ft.
$239,000Active3 beds 2 baths2,121 sq. ft.1316 Huron Street, Norman, OK 73071
MLS# 1202025Listed by: BLACK LABEL REALTY - New
 $390,000Active3 beds 2 baths2,264 sq. ft.
$390,000Active3 beds 2 baths2,264 sq. ft.1014 Thistlewood Drive, Norman, OK 73072
MLS# 1201771Listed by: SERV. REALTY - New
 $141,000Active2 beds 1 baths868 sq. ft.
$141,000Active2 beds 1 baths868 sq. ft.1333 Regent Street, Norman, OK 73069
MLS# 1201829Listed by: RE/MAX ENERGY REAL ESTATE - New
 $316,000Active3 beds 3 baths2,155 sq. ft.
$316,000Active3 beds 3 baths2,155 sq. ft.1802 Logan Drive, Norman, OK 73069
MLS# 1200542Listed by: CHAMBERLAIN REALTY LLC - New
 $339,000Active4 beds 2 baths2,234 sq. ft.
$339,000Active4 beds 2 baths2,234 sq. ft.3920 Brownwood Lane, Norman, OK 73072
MLS# 1201527Listed by: ONG REALTY INVESTMENT - New
 $260,000Active3 beds 2 baths1,596 sq. ft.
$260,000Active3 beds 2 baths1,596 sq. ft.101 192nd Se Avenue, Norman, OK 73026
MLS# 1201749Listed by: COPPER CREEK REAL ESTATE  $328,000Pending3 beds 2 baths1,834 sq. ft.
$328,000Pending3 beds 2 baths1,834 sq. ft.4309 SE 37th Circle, Norman, OK 73071
MLS# 1201747Listed by: KELLER WILLIAMS REALTY ELITE- Open Sun, 2 to 4pmNew
 $285,000Active3 beds 2 baths1,694 sq. ft.
$285,000Active3 beds 2 baths1,694 sq. ft.4217 Caracara Court, Norman, OK 73072
MLS# 1201236Listed by: RE/MAX LIFESTYLE
