1806 Barrington Drive, Norman, OK 73071
Local realty services provided by:ERA Courtyard Real Estate
Listed by: candy smith bonilla
Office: keller williams realty elite
MLS#:1202260
Source:OK_OKC
1806 Barrington Drive,Norman, OK 73071
$385,000
- 4 Beds
- 3 Baths
- 2,284 sq. ft.
- Single family
- Active
Price summary
- Price:$385,000
- Price per sq. ft.:$168.56
About this home
STOP SCROLLING! HALL PARK SHOWPLACE DESIGNED TO PERFECTION! Well-appointed 4 bed, 2.5 bath beauty in Hall Park has been transformed with $85K+ in upgrades, since 2022! Stunning curb appeal with trending paint, eave lighting, a 3-car garage, and plenty of parking space! Step inside to gorgeous White Oak hardwood floors throughout the open-style living spaces. The heart of the home is the Gourmet Chef's Kitchen! Showcasing Quartzite counters, Frigidaire Professional Line appliances (yes, a 5-burner gas cooktop and Refrigerator), white cabinets (with under-cabinet lighting) and brilliant recessed lighting, featuring Night-Light mode. Thoughtfully designed, a patio was added off the breakfast nook for easy access to the Kitchen, providing a FANTASTIC area for outdoor grilling or an outdoor kitchen. Custom gas stone fireplace and Ash Wood beam add incredible character. A half bath is conveniently located next to the kitchen-dining area. Retreat to the NEW spa-like Primary Ensuite with a soaking tub, dual-sink vanity, designer mirrors and light fixtures, and separate shower. There are 3 secondary bedrooms and full bath, split from the Primary retreat. The 2nd living room provides great FLEX space to fit any needs – an office, game or play room – endless options! Tucked away by the garage door is a full-size Laundry Room with Upper and Lower cabinets, adorned with a butcher block countertop for folding space, herringbone pattern brick flooring, and open space across the way, for creating a MUD area. The entertaining continues outside on the EXPANDED partially covered patio (with electric outlet for your mounted TV), featuring a gas fire pit table and a custom 6' board-on-board fence—your private oasis for relaxation and hosting movie night or game day!
Enjoy Hall Park living with Hallbrooke HOA amenities. Close to shopping, dining and an easy 12-minutes to the OU campus. Get ready for luxury-style living that fits your budget! ALL this for UNDER $400K – GET MOVING!
Contact an agent
Home facts
- Year built:2005
- Listing ID #:1202260
- Added:48 day(s) ago
- Updated:January 08, 2026 at 01:41 PM
Rooms and interior
- Bedrooms:4
- Total bathrooms:3
- Full bathrooms:2
- Half bathrooms:1
- Living area:2,284 sq. ft.
Heating and cooling
- Cooling:Central Electric
- Heating:Central Electric
Structure and exterior
- Roof:Architecural Shingle
- Year built:2005
- Building area:2,284 sq. ft.
- Lot area:0.21 Acres
Schools
- High school:Norman North HS
- Middle school:Longfellow MS
- Elementary school:Eisenhower ES
Utilities
- Water:Public
Finances and disclosures
- Price:$385,000
- Price per sq. ft.:$168.56
New listings near 1806 Barrington Drive
- Open Sun, 2 to 4pmNew
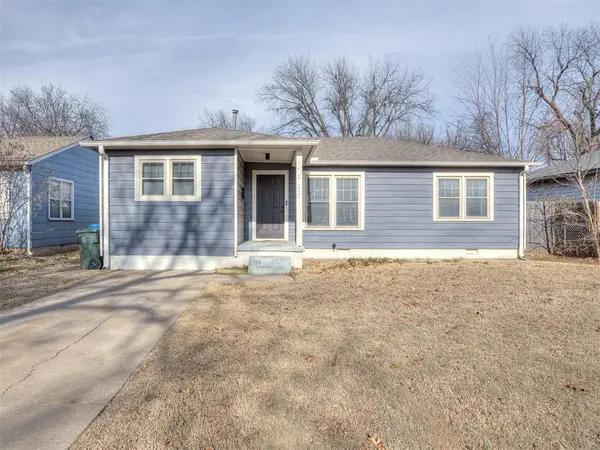 $280,000Active2 beds 1 baths784 sq. ft.
$280,000Active2 beds 1 baths784 sq. ft.1111 W Comanche Street, Norman, OK 73069
MLS# 1208014Listed by: KELLER WILLIAMS REALTY MULINIX - New
 $84,900Active2.48 Acres
$84,900Active2.48 Acres2861 Sweetheart Circle, Norman, OK 73026
MLS# 1208667Listed by: CORNERSTONE REALTY LLC  $224,900Pending3 beds 2 baths1,594 sq. ft.
$224,900Pending3 beds 2 baths1,594 sq. ft.1409 Castlebay Street, Norman, OK 73071
MLS# 1201278Listed by: KELLER WILLIAMS REALTY MULINIX- New
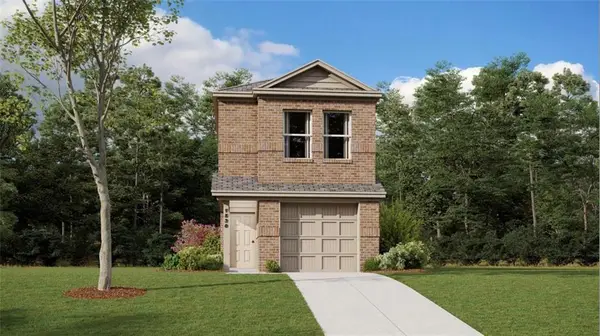 $246,999Active4 beds 3 baths1,555 sq. ft.
$246,999Active4 beds 3 baths1,555 sq. ft.2026 Delphine Drive, Norman, OK 73071
MLS# 1208084Listed by: COPPER CREEK REAL ESTATE - New
 $519,000Active3 beds 3 baths2,344 sq. ft.
$519,000Active3 beds 3 baths2,344 sq. ft.3608 Vintage Creek Drive, Norman, OK 73069
MLS# 1206667Listed by: SAXON REALTY GROUP - New
 $139,000Active2 beds 2 baths967 sq. ft.
$139,000Active2 beds 2 baths967 sq. ft.3000 Chautauqua Avenue #208, Norman, OK 73072
MLS# 1207946Listed by: FLOTILLA REAL ESTATE PARTNERS - New
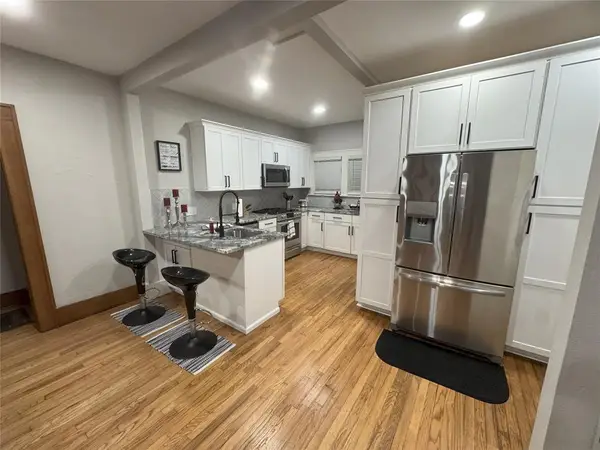 $599,900Active5 beds 3 baths2,301 sq. ft.
$599,900Active5 beds 3 baths2,301 sq. ft.820 Classen Boulevard, Norman, OK 73071
MLS# 1208301Listed by: JD WILLIAMS & CO, INC - New
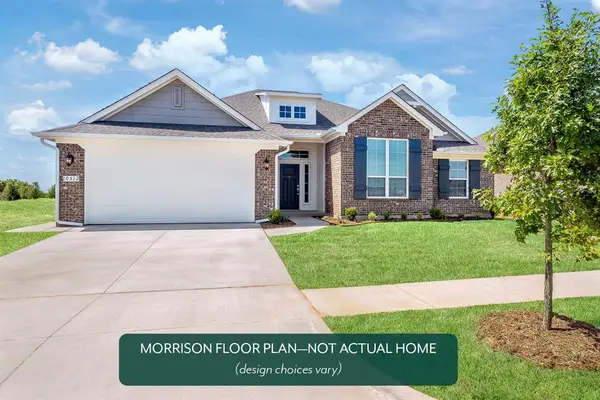 $439,376Active4 beds 2 baths2,188 sq. ft.
$439,376Active4 beds 2 baths2,188 sq. ft.1115 Mount Irving Way, Norman, OK 73071
MLS# 1208604Listed by: PRINCIPAL DEVELOPMENT LLC - New
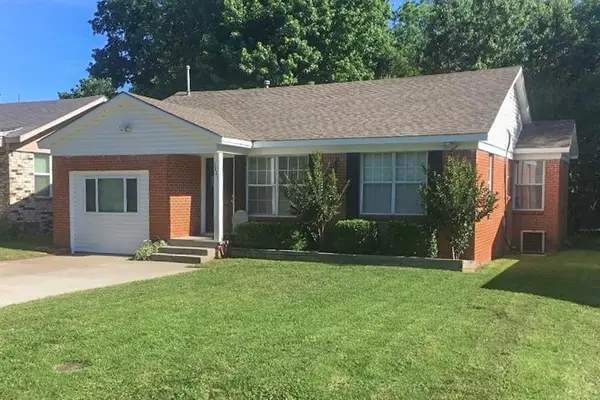 $369,000Active4 beds 2 baths1,267 sq. ft.
$369,000Active4 beds 2 baths1,267 sq. ft.1121 W Apache Street, Norman, OK 73069
MLS# 1208474Listed by: METRO BROKERS OF OKLAHOMA - New
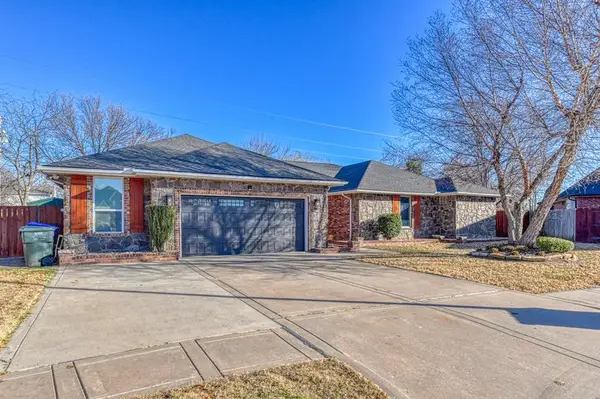 $575,000Active4 beds 4 baths2,904 sq. ft.
$575,000Active4 beds 4 baths2,904 sq. ft.1929 Guilford Court, Norman, OK 73072
MLS# 1208332Listed by: SHS REAL ESTATE SERVICES LLC
