2918 Summit Terrace Drive, Norman, OK 73071
Local realty services provided by:ERA Courtyard Real Estate

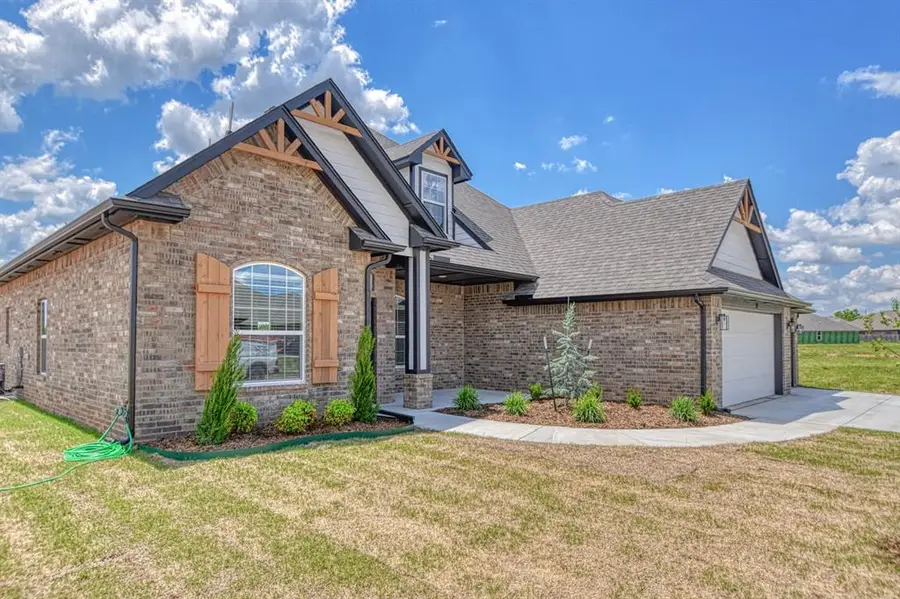
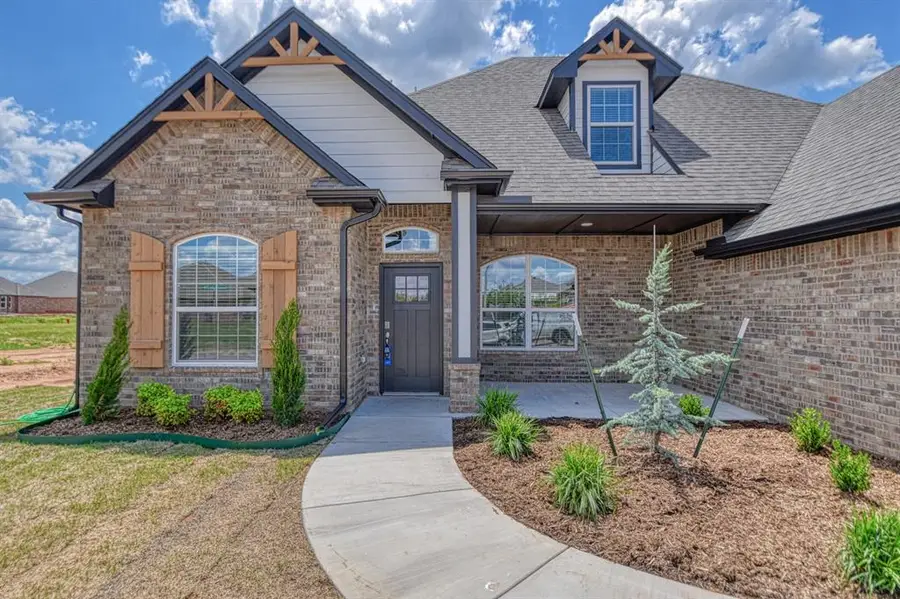
Listed by:mahnaz saadat-partou
Office:dillard cies real estate
MLS#:1162421
Source:OK_OKC
2918 Summit Terrace Drive,Norman, OK 73071
$469,900
- 5 Beds
- 4 Baths
- 2,462 sq. ft.
- Single family
- Active
Price summary
- Price:$469,900
- Price per sq. ft.:$190.86
About this home
Dreaming of a stunning two-story residence? Look no further! This property boasts 5 bedrooms, 3.5 bathrooms, a bonus room, three and a half baths, covered patio and a 3-car garage. Charming new color schemes inside and out complement the numerous extras, including a storm shelter, fence, and blinds, sprinkler system and garage door opener. Located in the desirable Summit Lakes addition, this beautiful home also features "Smart" technology for seamless front door and garage door access, security, and voice-activated lighting. This beautiful new construction home has a large primary bedroom retreat with soaking tub, walk-in shower and huge walk-in closet. The open floor plan includes a culinary type kitchen connecting to the dining and living area which includes a wood and stone fireplace for relaxing evenings. Conveniently situated near Oklahoma University, excellent restaurants, and local businesses, this property is also close to parks, ponds, and walking trails, making it an ideal choice. Also builder offer one year & a 10 year structural warranty. Close to Sooner Road and Tinker AF Base. Builder is offering $10,000 towards buyers closing cost or rate buydown.
Contact an agent
Home facts
- Year built:2025
- Listing Id #:1162421
- Added:135 day(s) ago
- Updated:August 08, 2025 at 12:34 PM
Rooms and interior
- Bedrooms:5
- Total bathrooms:4
- Full bathrooms:3
- Half bathrooms:1
- Living area:2,462 sq. ft.
Heating and cooling
- Cooling:Central Electric
- Heating:Central Gas
Structure and exterior
- Roof:Composition
- Year built:2025
- Building area:2,462 sq. ft.
- Lot area:0.22 Acres
Schools
- High school:Norman HS
- Middle school:Irving MS
- Elementary school:Washington ES
Finances and disclosures
- Price:$469,900
- Price per sq. ft.:$190.86
New listings near 2918 Summit Terrace Drive
- New
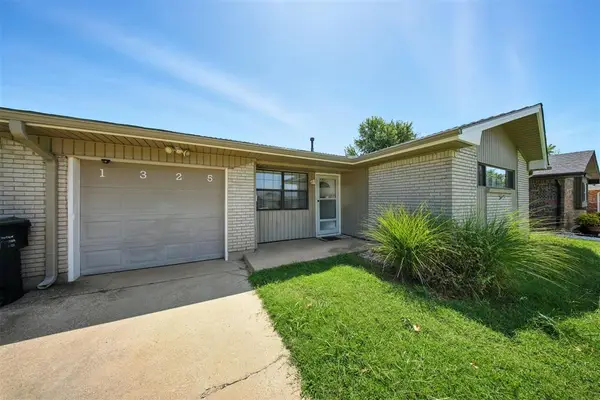 $125,000Active3 beds 1 baths923 sq. ft.
$125,000Active3 beds 1 baths923 sq. ft.1325 Superior Avenue, Norman, OK 73071
MLS# 1184808Listed by: GABLE & GRACE GROUP - New
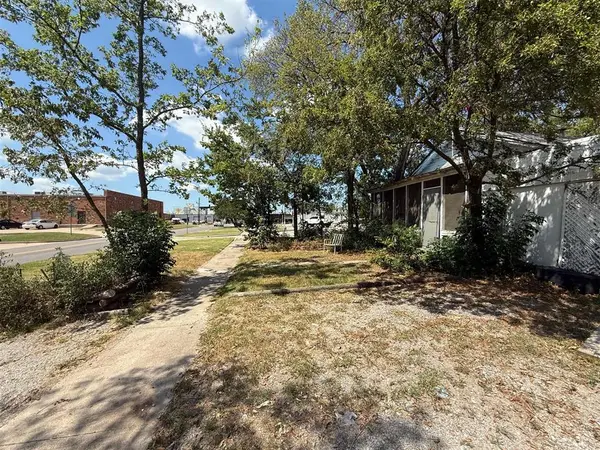 $65,000Active3 beds 1 baths940 sq. ft.
$65,000Active3 beds 1 baths940 sq. ft.425 E Gray Street, Norman, OK 73071
MLS# 1185860Listed by: METRO BROKERS OF OKLAHOMA - New
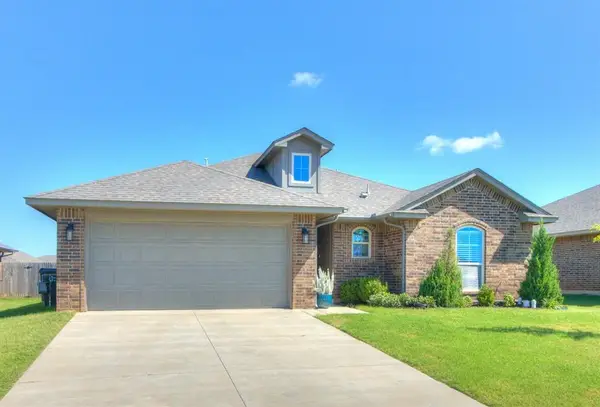 $279,900Active3 beds 2 baths1,619 sq. ft.
$279,900Active3 beds 2 baths1,619 sq. ft.3915 Abingdon Drive, Norman, OK 73026
MLS# 1185870Listed by: KELLER WILLIAMS REALTY MULINIX - New
 $475,000Active2 beds 2 baths2,849 sq. ft.
$475,000Active2 beds 2 baths2,849 sq. ft.31169 Santa Fe Avenue, Norman, OK 73072
MLS# 1185538Listed by: ARISTON REALTY - New
 $289,750Active3 beds 2 baths1,722 sq. ft.
$289,750Active3 beds 2 baths1,722 sq. ft.2308 Norwood Drive, Norman, OK 73026
MLS# 1185805Listed by: 360 REALTY - New
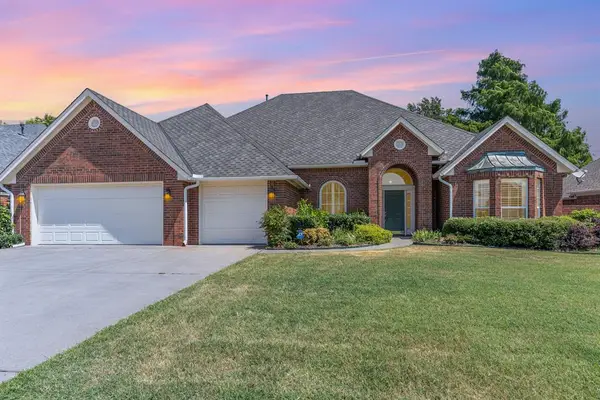 $499,950Active5 beds 3 baths3,300 sq. ft.
$499,950Active5 beds 3 baths3,300 sq. ft.4009 Harrogate Drive, Norman, OK 73072
MLS# 1184142Listed by: WHITTINGTON REALTY - New
 $199,500Active3 beds 2 baths1,611 sq. ft.
$199,500Active3 beds 2 baths1,611 sq. ft.3222 Barley Court, Norman, OK 73072
MLS# 1185638Listed by: HUCKEBY & ASSOC. REALTORS LLC - New
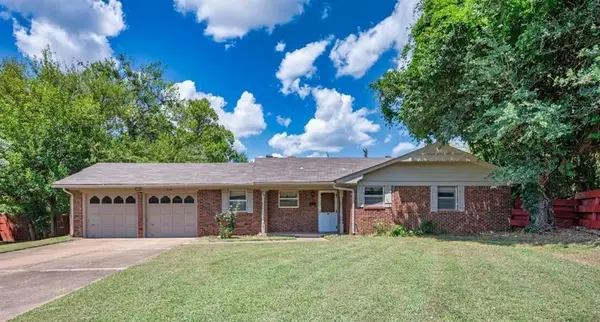 $229,000Active3 beds 2 baths1,257 sq. ft.
$229,000Active3 beds 2 baths1,257 sq. ft.719 Normandie Drive, Norman, OK 73072
MLS# 1185767Listed by: METRO BROKER OF OK- SPE & ASSO - New
 $1,015,000Active4 beds 4 baths4,235 sq. ft.
$1,015,000Active4 beds 4 baths4,235 sq. ft.4701 Flint Ridge Circle, Norman, OK 73072
MLS# 1185029Listed by: DILLARD CIES REAL ESTATE - New
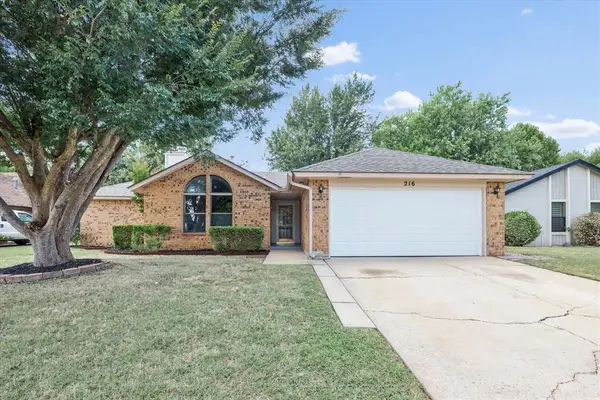 $254,900Active3 beds 2 baths1,520 sq. ft.
$254,900Active3 beds 2 baths1,520 sq. ft.216 Kara Court, Norman, OK 73071
MLS# 1185706Listed by: LIONSHEAD REALTY LLC
