2918 Summit Terrace Drive, Norman, OK 73071
Local realty services provided by:ERA Courtyard Real Estate
Listed by: john burris
Office: central ok real estate group
MLS#:1196725
Source:OK_OKC
2918 Summit Terrace Drive,Norman, OK 73071
$469,900
- 5 Beds
- 4 Baths
- 2,462 sq. ft.
- Single family
- Pending
Price summary
- Price:$469,900
- Price per sq. ft.:$190.86
About this home
Welcome home to 2918 Summit Terrace Drive, a stunning 5-bedroom plus bonus room, 3.5-bath, two-story home perfectly designed for growing families who love both space and style. Nestled in the highly desirable Summit Lakes community, this 3 car garage home blends comfort, modern design, and thoughtful functionality for the way you live today.
Step inside to find 10-foot ceilings, custom woodwork in the living room and kitchen, cabinetry to the ceiling, and a bright, open-concept layout that makes everyday living and entertaining effortless. The gourmet kitchen is a showstopper—featuring granite countertops, built-in appliances, a vent hood over the cooktop, and an oversized island overlooking the living area, perfect for family gatherings and hosting friends.
The primary suite offers a relaxing retreat with a spacious walk-in closet, while the bonus room upstairs provides the perfect space for a play area, movie room, or home office.
Additional highlights include smart home features, a covered back patio, storm shelter, full fencing, blinds, a sprinkler system, and a wrought-iron fence along the back to showcase the beautiful waterfront view.
Residents of Summit Lakes enjoy scenic walking and biking trails, peaceful fishing ponds, playgrounds, parks, and open greenbelt spaces—all just minutes from the University of Oklahoma campus and Lake Thunderbird.
With its inviting layout, family-friendly design, and breathtaking pond views, this home is the perfect place to grow, play, and make lasting memories. Call or text to schedule a showing today
Contact an agent
Home facts
- Year built:2025
- Listing ID #:1196725
- Added:49 day(s) ago
- Updated:December 06, 2025 at 08:31 AM
Rooms and interior
- Bedrooms:5
- Total bathrooms:4
- Full bathrooms:3
- Half bathrooms:1
- Living area:2,462 sq. ft.
Heating and cooling
- Cooling:Central Electric
- Heating:Central Gas
Structure and exterior
- Roof:Composition
- Year built:2025
- Building area:2,462 sq. ft.
- Lot area:0.21 Acres
Schools
- High school:Norman HS
- Middle school:Irving MS
- Elementary school:Washington ES
Finances and disclosures
- Price:$469,900
- Price per sq. ft.:$190.86
New listings near 2918 Summit Terrace Drive
- New
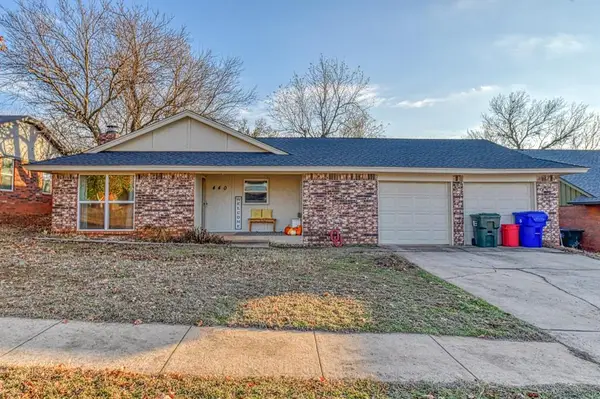 $206,550Active3 beds 2 baths1,377 sq. ft.
$206,550Active3 beds 2 baths1,377 sq. ft.440 Elmcrest Street, Norman, OK 73071
MLS# 1204864Listed by: VAWTER REAL ESTATE INC - New
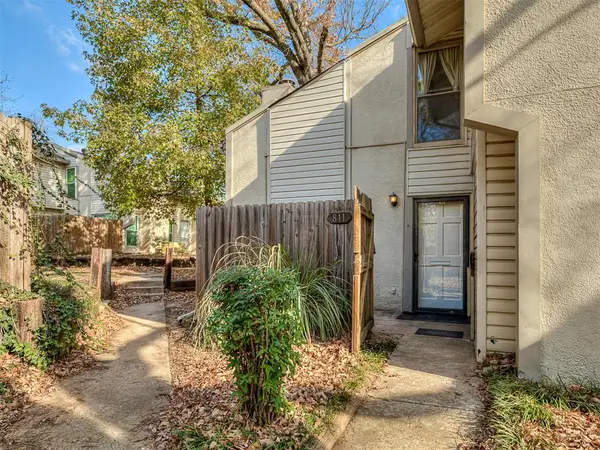 $98,000Active1 beds 2 baths809 sq. ft.
$98,000Active1 beds 2 baths809 sq. ft.811 Red Bird Lane, Norman, OK 73072
MLS# 1204370Listed by: KW SUMMIT - New
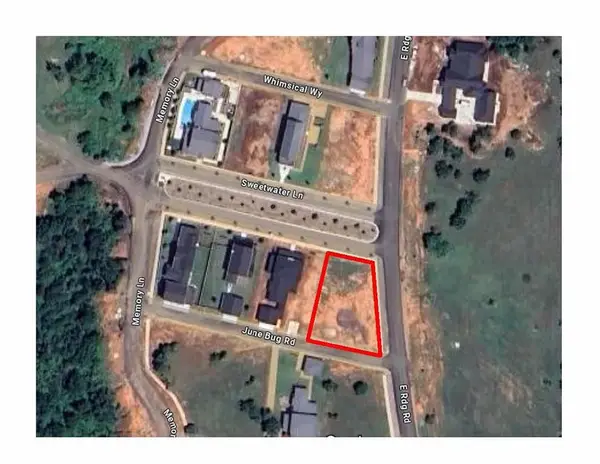 $70,000Active0.26 Acres
$70,000Active0.26 Acres18464 Sweetwater Village, Norman, OK 73072
MLS# 1204980Listed by: SELAH REALTY - New
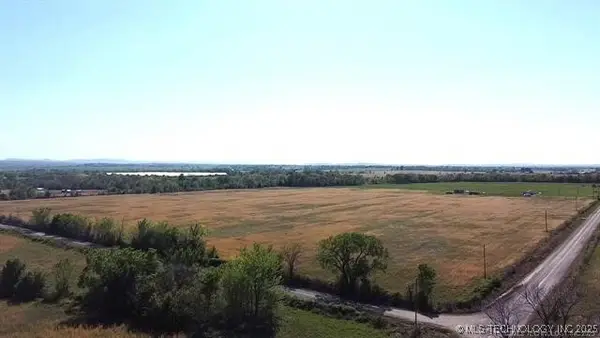 $90,000Active20 Acres
$90,000Active20 AcresHighway 9 Highway, Keota, OK 74941
MLS# 2549261Listed by: RE/MAX CHAMPION LAND BROKERS - Open Sun, 2 to 4pmNew
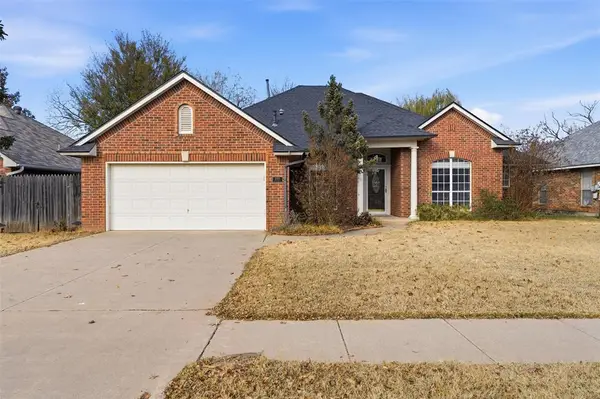 $279,900Active4 beds 3 baths2,614 sq. ft.
$279,900Active4 beds 3 baths2,614 sq. ft.4909 Lyon Drive, Norman, OK 73072
MLS# 1204568Listed by: KELLER WILLIAMS REALTY MULINIX - New
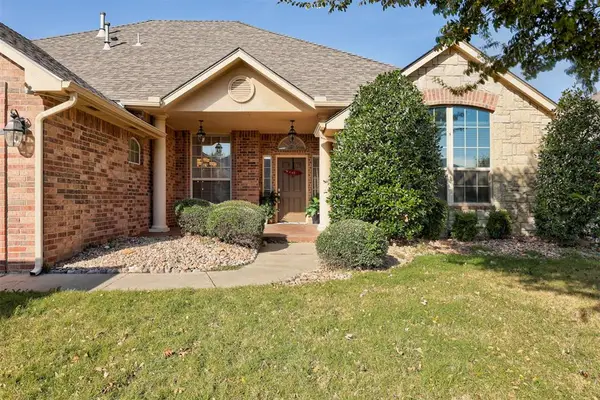 $360,000Active4 beds 3 baths2,298 sq. ft.
$360,000Active4 beds 3 baths2,298 sq. ft.221 Marbel Drive, Norman, OK 73069
MLS# 1204795Listed by: KELLER WILLIAMS REALTY ELITE - New
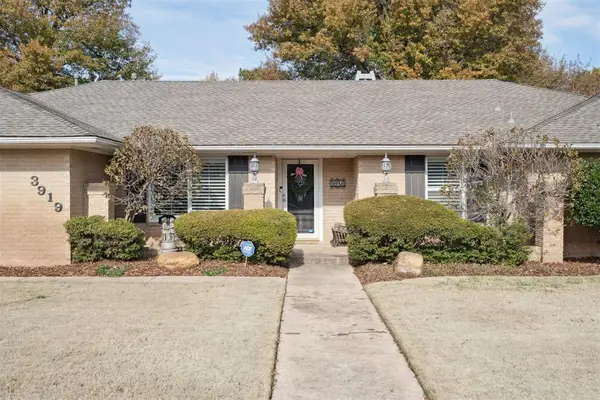 $379,900Active4 beds 3 baths2,189 sq. ft.
$379,900Active4 beds 3 baths2,189 sq. ft.3919 Northridge Road, Norman, OK 73072
MLS# 1204762Listed by: DILLARD CIES REAL ESTATE - New
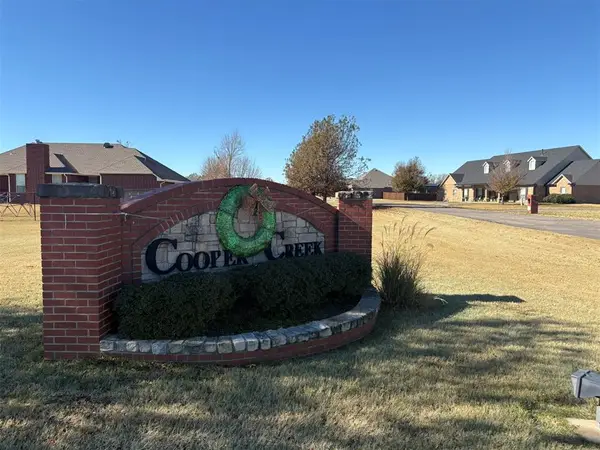 $87,900Active1.5 Acres
$87,900Active1.5 Acres0000 308th Street, Norman, OK 73072
MLS# 1204109Listed by: DILLARD CIES REAL ESTATE - New
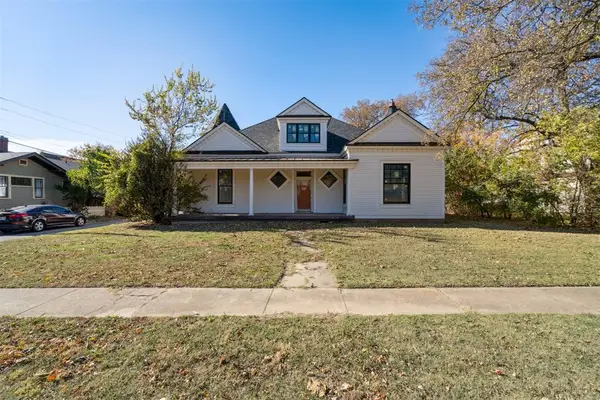 $590,000Active5 beds 5 baths6,700 sq. ft.
$590,000Active5 beds 5 baths6,700 sq. ft.616 N Peters Avenue, Norman, OK 73069
MLS# 1204121Listed by: DILLARD CIES REAL ESTATE - New
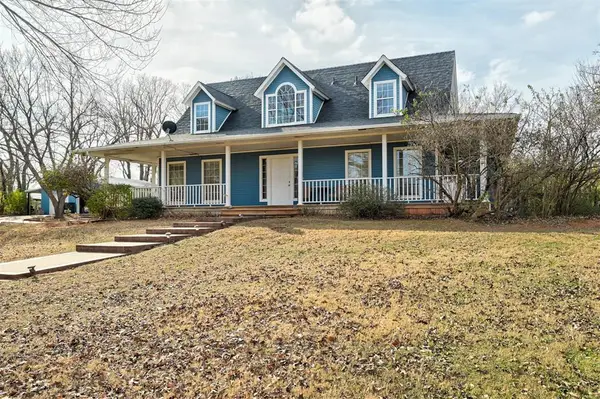 $415,000Active3 beds 3 baths2,314 sq. ft.
$415,000Active3 beds 3 baths2,314 sq. ft.310 Redwing Drive, Norman, OK 73026
MLS# 1204815Listed by: DRAPER REALTY LLC
