2961 Twin Acres Drive, Norman, OK 73071
Local realty services provided by:ERA Courtyard Real Estate
Listed by: tyler w clark
Office: re/max energy real estate
MLS#:1212050
Source:OK_OKC
2961 Twin Acres Drive,Norman, OK 73071
$1,150,000
- 7 Beds
- 9 Baths
- 7,927 sq. ft.
- Single family
- Active
Price summary
- Price:$1,150,000
- Price per sq. ft.:$145.07
About this home
Step into a world of architectural splendor & timeless elegance with this Frank Lloyd Wright-inspired estate, offering nearly 8,000sqft (MOL) of meticulously crafted living space. Built in 1969 & thoughtfully expanded, this residence seamlessly blends mid-century modern design with luxurious amenities, creating a one-of-a-kind home that caters to both comfortable multigenerational living & grand entertaining. As you approach, a curved driveway & porte cochère set the tone for the grandeur within. You are welcomed w/a two-story foyer featuring a spiral staircase, leading to a library & great room with custom built-ins, wood-burning fireplace, & views of the solarium—a lush indoor greenhouse perfect for year-round gardening. Adjacent is a private bar room, ideal for entertaining! The NE wing of the home is dedicated to shared spaces, including a kitchen that serves as the heart of the home. Boasting a unique curved design, original cabinetry, quartz countertops, & walk-in pantry, it flows seamlessly into the formal dining, which is enveloped by the striking stone walls of the grand staircase. The SW wing of the main house hosts 4 spacious bedrooms, each with ensuite baths & ample closets. The primary suite offers a private office/sitting area, ensuite bath w/ dual vanities, & cedar closet. Upstairs, you'll find versatile bonus spaces, including a potential bedroom w/a ensuite bath & a NEW rooftop observation deck that delivers breathtaking views of Downtown OKC, Tinker AFB, & stunning Oklahoma sunsets. The connected 2,600 sqft guest wing is a haven of its own. Designed for harmonious co-living, it features a second kitchen, dining & living areas, a large primary suite w/a walk-in closet & ensuite bath, a flexible second room, and 2 full baths. With a separate entrance, it’s perfect for multigenerational living or private guest accommodations. The outdoor experience is equally remarkable, with 5 sprawling acres, a heated saltwater pool, swim-spa, & a 30x40 shop.
Contact an agent
Home facts
- Year built:1969
- Listing ID #:1212050
- Added:409 day(s) ago
- Updated:February 15, 2026 at 01:41 PM
Rooms and interior
- Bedrooms:7
- Total bathrooms:9
- Full bathrooms:7
- Half bathrooms:2
- Living area:7,927 sq. ft.
Heating and cooling
- Cooling:Central Electric
- Heating:Central Electric
Structure and exterior
- Year built:1969
- Building area:7,927 sq. ft.
- Lot area:4.93 Acres
Schools
- High school:Norman North HS
- Middle school:Longfellow MS
- Elementary school:Eisenhower ES
Utilities
- Water:Private Well Available, Public
- Sewer:Septic Tank
Finances and disclosures
- Price:$1,150,000
- Price per sq. ft.:$145.07
New listings near 2961 Twin Acres Drive
- New
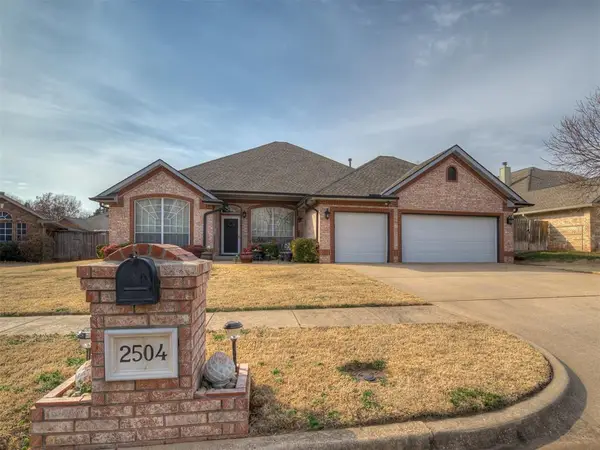 $349,950Active3 beds 2 baths2,199 sq. ft.
$349,950Active3 beds 2 baths2,199 sq. ft.2504 Harrington Court, Norman, OK 73069
MLS# 1214381Listed by: GABLE & GRACE GROUP - New
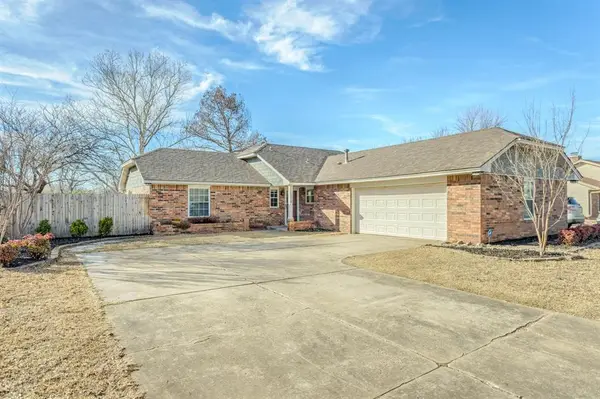 $188,000Active3 beds 2 baths1,174 sq. ft.
$188,000Active3 beds 2 baths1,174 sq. ft.214 Crest Place, Norman, OK 73071
MLS# 1214047Listed by: EXP REALTY, LLC - New
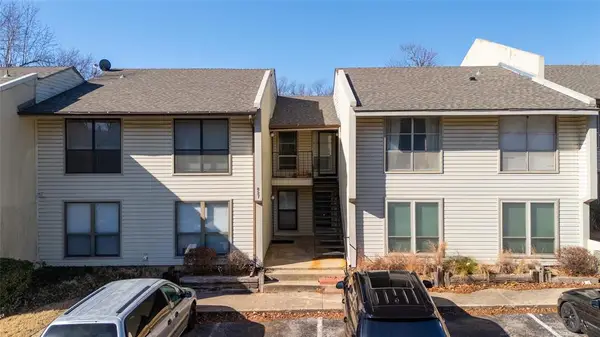 $129,000Active2 beds 2 baths1,007 sq. ft.
$129,000Active2 beds 2 baths1,007 sq. ft.827 Red Bird Lane #C, Norman, OK 73072
MLS# 1214370Listed by: ACE GROUP REALTY LLC - New
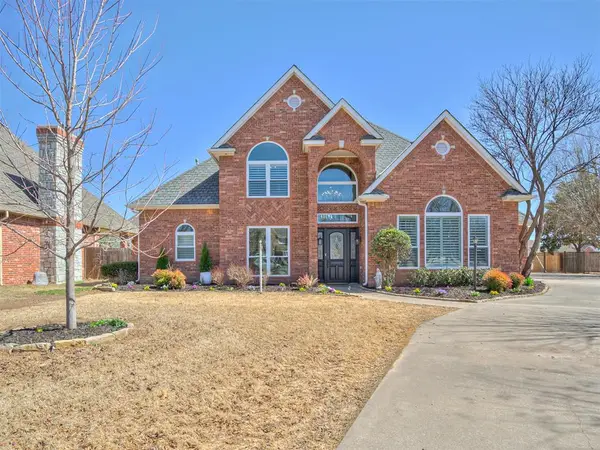 $739,900Active4 beds 6 baths4,263 sq. ft.
$739,900Active4 beds 6 baths4,263 sq. ft.2105 Wyckham Place, Norman, OK 73072
MLS# 1214343Listed by: SKYBRIDGE REAL ESTATE - New
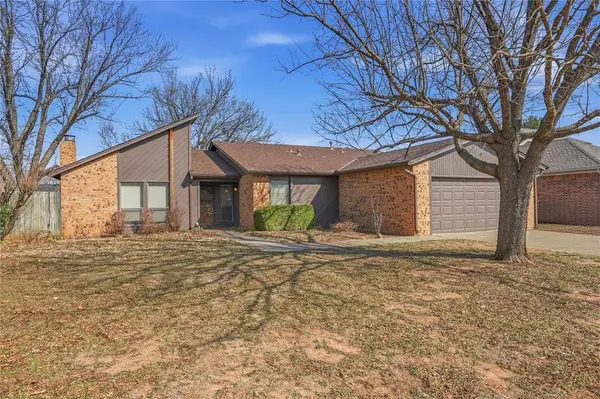 $229,900Active3 beds 2 baths1,777 sq. ft.
$229,900Active3 beds 2 baths1,777 sq. ft.4309 Vincent Street, Norman, OK 73072
MLS# 1213500Listed by: SAXON REALTY GROUP - New
 $358,710Active4 beds 3 baths2,030 sq. ft.
$358,710Active4 beds 3 baths2,030 sq. ft.4020 Caraway Lane, Norman, OK 73026
MLS# 1214305Listed by: CENTRAL OKLAHOMA REAL ESTATE - New
 $301,908Active3 beds 2 baths1,629 sq. ft.
$301,908Active3 beds 2 baths1,629 sq. ft.4016 Caraway Lane, Norman, OK 73026
MLS# 1214308Listed by: CENTRAL OKLAHOMA REAL ESTATE - New
 $215,000Active4 beds 4 baths1,500 sq. ft.
$215,000Active4 beds 4 baths1,500 sq. ft.2200 Classen Boulevard #3117, Norman, OK 73071
MLS# 1213820Listed by: LIGHTHOUSE 405 REAL ESTATE LLC - New
 $299,000Active3 beds 2 baths1,820 sq. ft.
$299,000Active3 beds 2 baths1,820 sq. ft.1017 Bear Mountain Drive, Norman, OK 73069
MLS# 1214264Listed by: VAULT REALTY, LLC - New
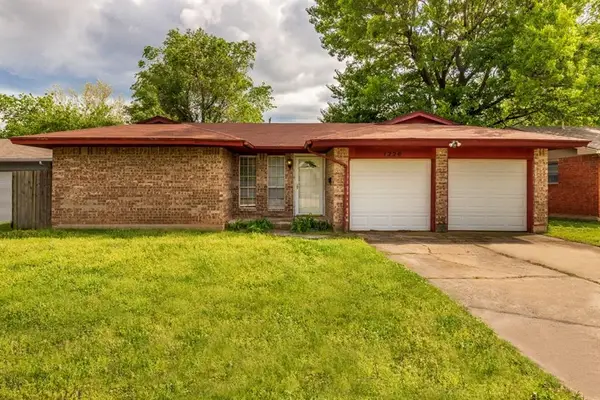 $169,900Active3 beds 2 baths1,238 sq. ft.
$169,900Active3 beds 2 baths1,238 sq. ft.1220 E Brooks Street, Norman, OK 73071
MLS# 1214266Listed by: HOMEWORX SOUTH

