3800 Vista Drive, Norman, OK 73071
Local realty services provided by:ERA Courtyard Real Estate



Listed by:kyle e davis
Office:keller williams realty mulinix
MLS#:1184430
Source:OK_OKC
3800 Vista Drive,Norman, OK 73071
$349,900
- 3 Beds
- 2 Baths
- 2,161 sq. ft.
- Single family
- Active
Price summary
- Price:$349,900
- Price per sq. ft.:$161.92
About this home
Welcome to 3800 Vista Dr., located in the highly sought-after gated community of Belmar North. This beautifully designed home sits on an oversized quarter-acre corner lot, offering both space and privacy. With 3 spacious bedrooms, 2 full bathrooms, a designated office, and a second living area located in a private guest wing, this flexible floorplan is ideal for both everyday living and entertaining. Step into the heart of the home and be greeted by soaring cathedral ceilings in the living room and a modern open-concept design. The chef’s kitchen is a true standout, complete with a wet bar featuring ample wine glass storage, stunning granite countertops, double wall ovens, two dishwashers, an in-island microwave, and an incredible walk-in pantry. The adjacent laundry room is thoughtfully upgraded with built-in pedestals for front-loading washer and dryer units, making laundry day a breeze.Every detail of this home was designed with function and style in mind—wood-look tile runs throughout all high-traffic areas, offering both durability and timeless appeal. The primary suite is your own private retreat, featuring a clawfoot soaking tub, dual shower heads, and a giant walk-in closet with custom built-in drawers. Additional features include a post-tension foundation for added strength in Oklahoma's shifting soils, a drop zone with mud bench and built-in shoe storage, and a beautifully appointed guest wing perfect for multi-generational living or hosting out-of-town guests. Seller will install a storm shelter with an acceptable offer—adding peace of mind to this already incredible home. Don’t miss your chance to live in one of the area's premier gated communities, short walk to Belmar's golf course and you can upgrade your lifestyle with a social membership to utilize the golf course's restaurant and community pool!
Contact an agent
Home facts
- Year built:2018
- Listing Id #:1184430
- Added:7 day(s) ago
- Updated:August 13, 2025 at 09:12 PM
Rooms and interior
- Bedrooms:3
- Total bathrooms:2
- Full bathrooms:2
- Living area:2,161 sq. ft.
Heating and cooling
- Cooling:Central Electric
- Heating:Central Gas
Structure and exterior
- Roof:Composition
- Year built:2018
- Building area:2,161 sq. ft.
- Lot area:0.26 Acres
Schools
- High school:Moore HS
- Middle school:Highland East JHS
- Elementary school:Timber Creek ES
Utilities
- Water:Public
Finances and disclosures
- Price:$349,900
- Price per sq. ft.:$161.92
New listings near 3800 Vista Drive
- New
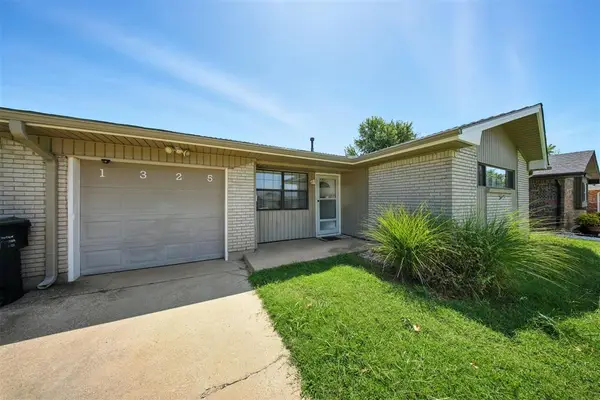 $125,000Active3 beds 1 baths923 sq. ft.
$125,000Active3 beds 1 baths923 sq. ft.1325 Superior Avenue, Norman, OK 73071
MLS# 1184808Listed by: GABLE & GRACE GROUP - New
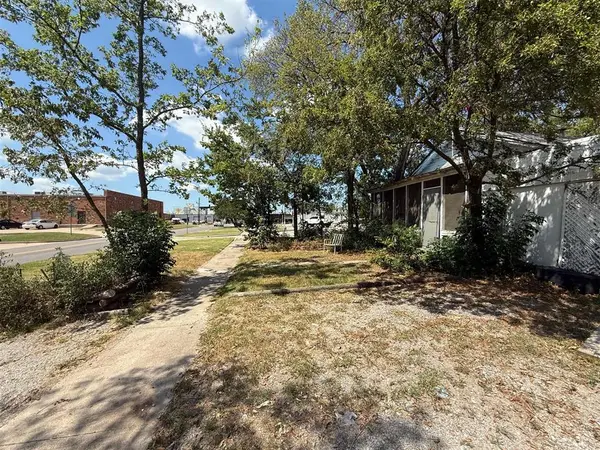 $65,000Active3 beds 1 baths940 sq. ft.
$65,000Active3 beds 1 baths940 sq. ft.425 E Gray Street, Norman, OK 73071
MLS# 1185860Listed by: METRO BROKERS OF OKLAHOMA - New
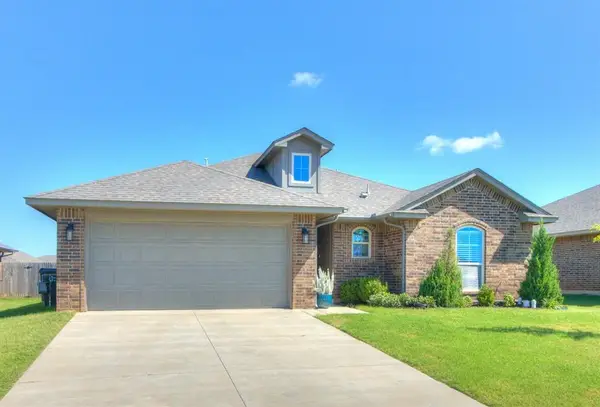 $279,900Active3 beds 2 baths1,619 sq. ft.
$279,900Active3 beds 2 baths1,619 sq. ft.3915 Abingdon Drive, Norman, OK 73026
MLS# 1185870Listed by: KELLER WILLIAMS REALTY MULINIX - New
 $475,000Active2 beds 2 baths2,849 sq. ft.
$475,000Active2 beds 2 baths2,849 sq. ft.31169 Santa Fe Avenue, Norman, OK 73072
MLS# 1185538Listed by: ARISTON REALTY - New
 $289,750Active3 beds 2 baths1,722 sq. ft.
$289,750Active3 beds 2 baths1,722 sq. ft.2308 Norwood Drive, Norman, OK 73026
MLS# 1185805Listed by: 360 REALTY - New
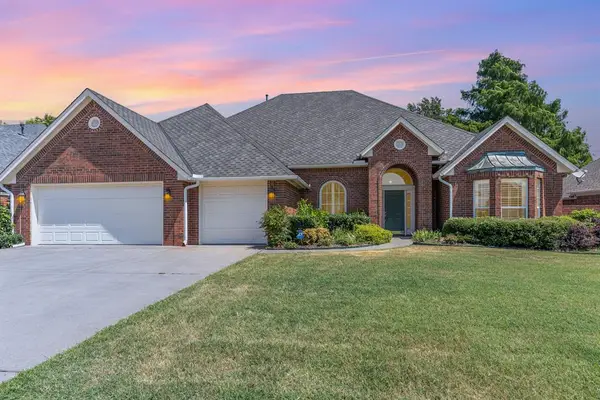 $499,950Active5 beds 3 baths3,300 sq. ft.
$499,950Active5 beds 3 baths3,300 sq. ft.4009 Harrogate Drive, Norman, OK 73072
MLS# 1184142Listed by: WHITTINGTON REALTY - New
 $199,500Active3 beds 2 baths1,611 sq. ft.
$199,500Active3 beds 2 baths1,611 sq. ft.3222 Barley Court, Norman, OK 73072
MLS# 1185638Listed by: HUCKEBY & ASSOC. REALTORS LLC - New
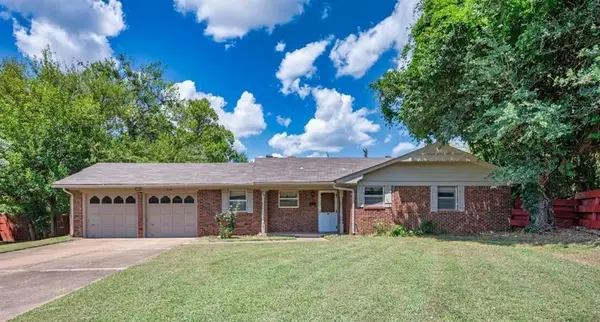 $229,000Active3 beds 2 baths1,257 sq. ft.
$229,000Active3 beds 2 baths1,257 sq. ft.719 Normandie Drive, Norman, OK 73072
MLS# 1185767Listed by: METRO BROKER OF OK- SPE & ASSO - New
 $1,015,000Active4 beds 4 baths4,235 sq. ft.
$1,015,000Active4 beds 4 baths4,235 sq. ft.4701 Flint Ridge Circle, Norman, OK 73072
MLS# 1185029Listed by: DILLARD CIES REAL ESTATE - New
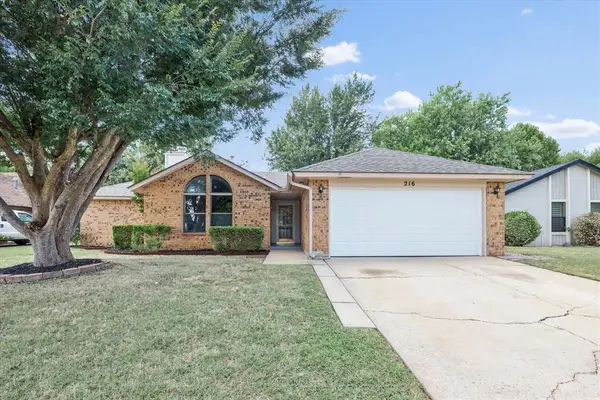 $254,900Active3 beds 2 baths1,520 sq. ft.
$254,900Active3 beds 2 baths1,520 sq. ft.216 Kara Court, Norman, OK 73071
MLS# 1185706Listed by: LIONSHEAD REALTY LLC
