4045 Great Redwood Road, Norman, OK 73072
Local realty services provided by:ERA Courtyard Real Estate
Listed by: john burris
Office: central oklahoma real estate
MLS#:1187792
Source:OK_OKC
4045 Great Redwood Road,Newcastle, OK 73072
$581,990
- 4 Beds
- 4 Baths
- 3,239 sq. ft.
- Single family
- Active
Price summary
- Price:$581,990
- Price per sq. ft.:$179.68
About this home
FEATURED HOME IN UPCOMING PARADE OF HOMES! This showstopper will be featured in the Parade of Homes so it is a MUST SEE! Plus, this community is a Shop Approved HOA! Stunning new construction in Blue Ridge Estates! This expansive Gramercy plan offers 4 spacious bedrooms, 3.5 baths, and over 3,200 sq ft of elegantly designed living space on over 1/2 acre (mol) lot. The impressive open layout is accented by cathedral ceilings, wood-look tile flooring, and a floor-to-ceiling stone fireplace in the great room. Enjoy a chef-inspired kitchen complete with quartz countertops, custom cabinetry, walk-in pantry, Samsung built-in appliances, vented wood hood, trash drawer, and under-cabinet lighting. The luxurious primary suite features a tech nook, spa-like bath with freestanding tub, doorless tiled shower, enclosed water closet, and a walk-through closet connecting to the utility room. Additional highlights. Private study with large windows/ Versatile flex space and seasonal storage. Mud bench off garage entry. Full sliding door that opens up to the Covered back patio ideal for entertaining. Ecobee smart thermostat, video doorbell, Wi-Fi enabled garage opener, and USB outlets Closing costs covered with preferred lender! Located minutes from HWY 9, I-35, and key OKC destinations, this home blends country living with metro convenience. Estimated completion soon—secure your future home today!
Contact an agent
Home facts
- Year built:2025
- Listing ID #:1187792
- Added:173 day(s) ago
- Updated:February 18, 2026 at 01:12 AM
Rooms and interior
- Bedrooms:4
- Total bathrooms:4
- Full bathrooms:3
- Half bathrooms:1
- Living area:3,239 sq. ft.
Heating and cooling
- Cooling:Central Electric
- Heating:Central Gas
Structure and exterior
- Roof:Composition
- Year built:2025
- Building area:3,239 sq. ft.
- Lot area:0.59 Acres
Schools
- High school:Newcastle HS
- Middle school:Newcastle MS
- Elementary school:Newcastle ES
Utilities
- Water:Public
- Sewer:Septic Tank
Finances and disclosures
- Price:$581,990
- Price per sq. ft.:$179.68
New listings near 4045 Great Redwood Road
- New
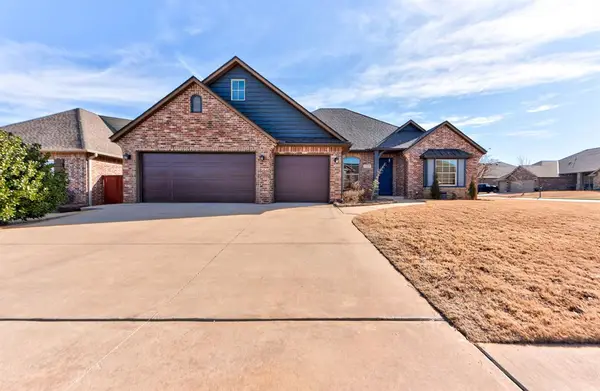 $409,000Active4 beds 3 baths2,275 sq. ft.
$409,000Active4 beds 3 baths2,275 sq. ft.3217 Skye Ridge Drive, Norman, OK 73069
MLS# 1214209Listed by: 405 REALTY VENTURES, LLC - New
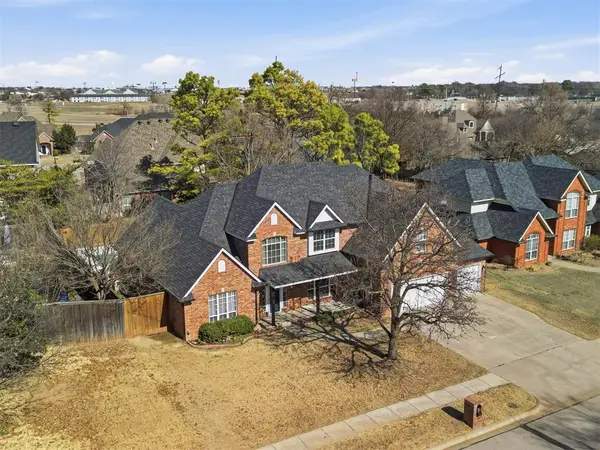 $619,999Active4 beds 4 baths3,725 sq. ft.
$619,999Active4 beds 4 baths3,725 sq. ft.3305 Riverwalk Drive, Norman, OK 73072
MLS# 1214327Listed by: COPPER CREEK REAL ESTATE - New
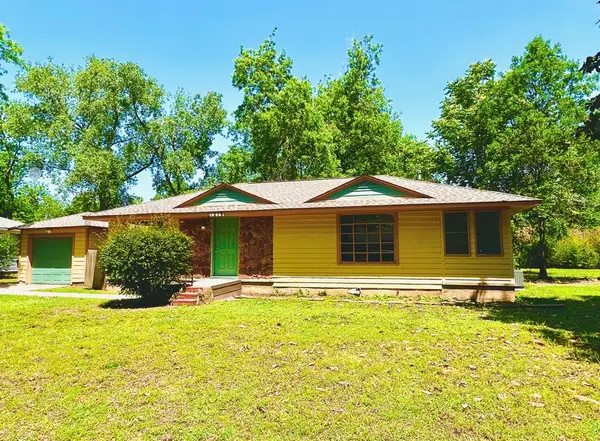 $219,900Active3 beds 1 baths1,032 sq. ft.
$219,900Active3 beds 1 baths1,032 sq. ft.1213 Huntington Way, Norman, OK 73069
MLS# 1214553Listed by: RDS HOMES - New
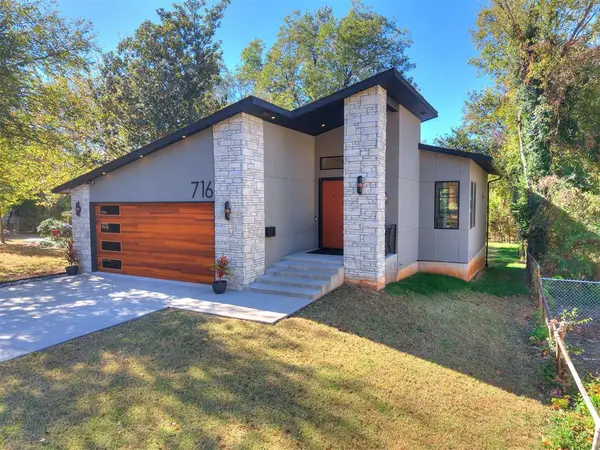 $1,150,000Active3 beds 3 baths3,095 sq. ft.
$1,150,000Active3 beds 3 baths3,095 sq. ft.716 S Pickard Avenue, Norman, OK 73069
MLS# 1214562Listed by: DILLARD CIES REAL ESTATE - New
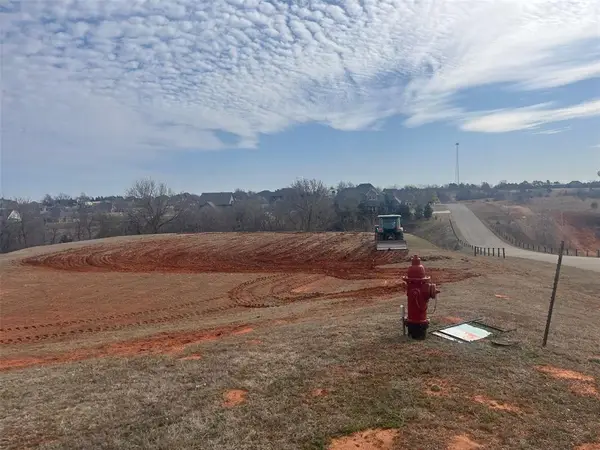 $129,000Active1.56 Acres
$129,000Active1.56 Acres5680 SE 56th Place, Norman, OK 73072
MLS# 1214644Listed by: EIGHTH AND MAIN - New
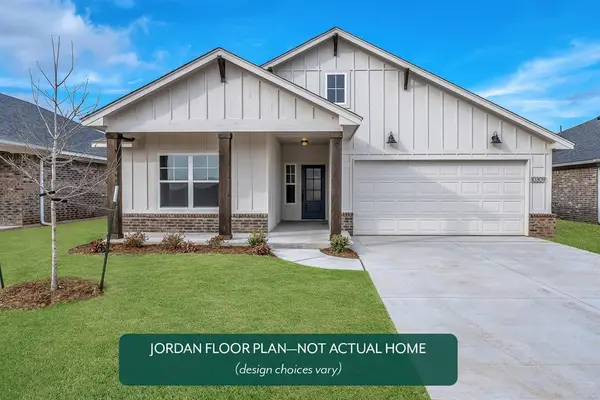 $370,000Active3 beds 2 baths1,853 sq. ft.
$370,000Active3 beds 2 baths1,853 sq. ft.3801 Eureka Drive, Norman, OK 73069
MLS# 1214581Listed by: PRINCIPAL DEVELOPMENT LLC - New
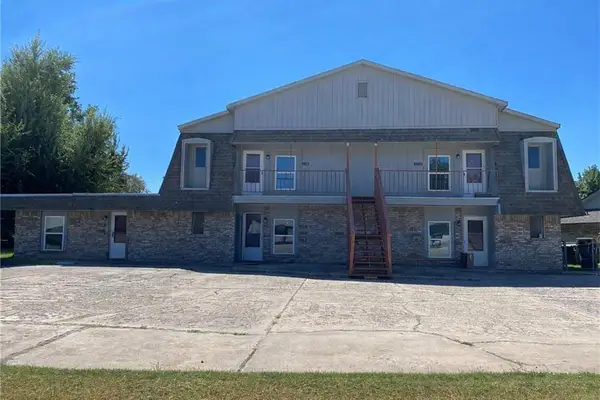 $630,000Active10 beds 5 baths3,744 sq. ft.
$630,000Active10 beds 5 baths3,744 sq. ft.2256 Donna Drive #2264, Norman, OK 73071
MLS# 1214535Listed by: BACA REALTY GROUP LLC 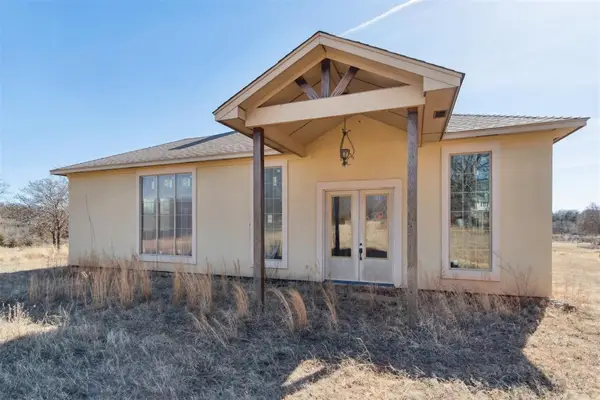 $225,000Pending-- beds 4 baths2,726 sq. ft.
$225,000Pending-- beds 4 baths2,726 sq. ft.3455 SE 132nd Avenue, Norman, OK 73026
MLS# 1211054Listed by: THE BROKERAGE- New
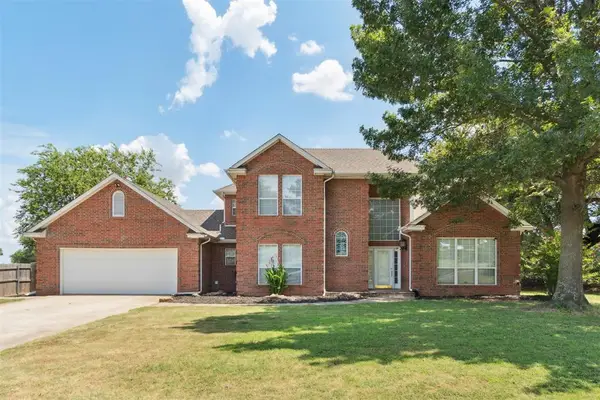 $394,950Active3 beds 3 baths2,608 sq. ft.
$394,950Active3 beds 3 baths2,608 sq. ft.2143 NW 12th Avenue, Norman, OK 73072
MLS# 1214479Listed by: METRO FIRST REALTY - New
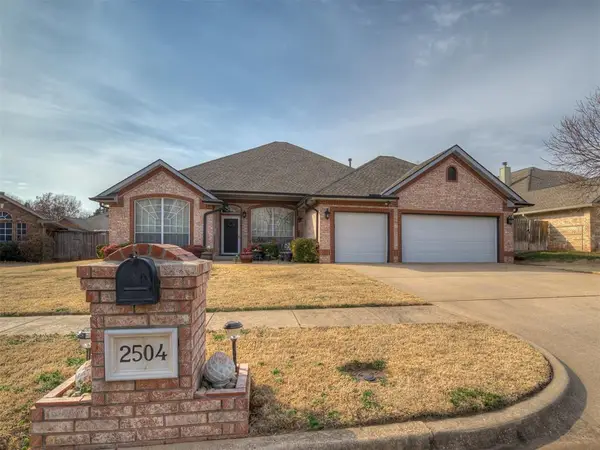 $349,950Active3 beds 2 baths2,199 sq. ft.
$349,950Active3 beds 2 baths2,199 sq. ft.2504 Harrington Court, Norman, OK 73069
MLS# 1214381Listed by: GABLE & GRACE GROUP

