4105 SE 41st Street, Norman, OK 73071
Local realty services provided by:ERA Courtyard Real Estate
Listed by: emily morton
Office: keller williams realty elite
MLS#:1196076
Source:OK_OKC
4105 SE 41st Street,Norman, OK 73071
$343,900
- 3 Beds
- 2 Baths
- 1,913 sq. ft.
- Single family
- Pending
Price summary
- Price:$343,900
- Price per sq. ft.:$179.77
About this home
Welcome to this beautifully cared for home, tucked inside the gated Belmar North Golf Course community. This 3-bedroom, 2-bath residence with a 3-car garage offers a rare blend of comfort, craftsmanship, and convenience in one of the area’s most desirable neighborhoods. Situated on a quiet, oversized lot, the home offers a serene setting where you can enjoy a quick stroll to the neighborhood clubhouse. Inside, you’ll be welcomed by a spacious well equipped kitchen, tons of natural light, and a dedicated dining room that could be used as an office, play room, or bonus room. Enjoy your evenings cozied up to the fireplace in the spacious living room. Throughout this home you’ll find thoughtfully selected updates including new luxury vinyl plank flooring, new light fixtures, and a reverse osmosis water filtration system paired with a whole-home water softener. The hot water tank was replaced in December 2024 for added peace of mind. Custom woodwork throughout adds warmth and character, creating a timeless feel that complements the home’s functional layout. The primary suite offers not one but two walk in closets, double vanities, a wrap around shower, and a jetted whirlpool tub. Additional features include an above-ground storm shelter located in the garage, a fully fenced yard, and a sprinkler system. Experience the lifestyle Belmar has to offer - quiet streets, manicured greens, and a welcoming community all just moments from dining, shopping, and easy highway access.
Contact an agent
Home facts
- Year built:2010
- Listing ID #:1196076
- Added:56 day(s) ago
- Updated:December 11, 2025 at 12:26 AM
Rooms and interior
- Bedrooms:3
- Total bathrooms:2
- Full bathrooms:2
- Living area:1,913 sq. ft.
Heating and cooling
- Cooling:Central Electric
- Heating:Central Gas
Structure and exterior
- Roof:Composition
- Year built:2010
- Building area:1,913 sq. ft.
- Lot area:0.23 Acres
Schools
- High school:Moore HS
- Middle school:Highland East JHS
- Elementary school:Timber Creek ES
Finances and disclosures
- Price:$343,900
- Price per sq. ft.:$179.77
New listings near 4105 SE 41st Street
- New
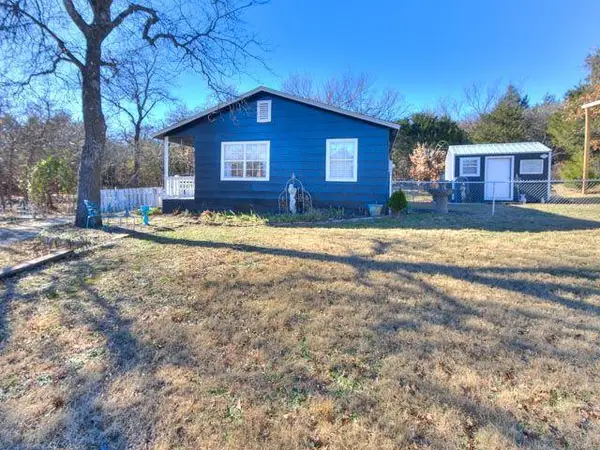 $155,000Active2 beds 1 baths772 sq. ft.
$155,000Active2 beds 1 baths772 sq. ft.4150 NE 120th Avenue, Norman, OK 73026
MLS# 1205522Listed by: VERITY REAL ESTATE LLC - New
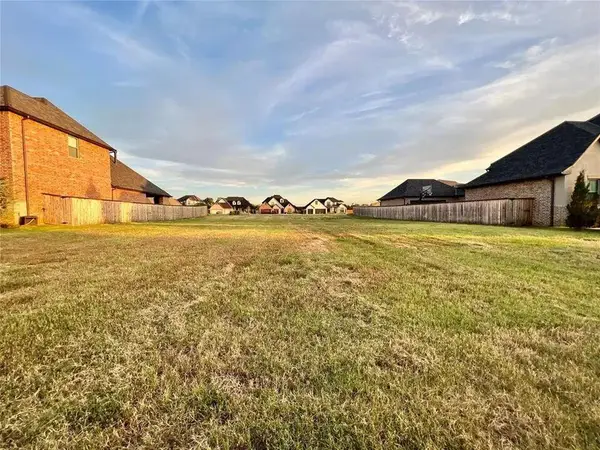 $167,000Active0.28 Acres
$167,000Active0.28 Acres4500 Fountain View Drive, Norman, OK 73072
MLS# 1205333Listed by: KALHOR GROUP REALTY - New
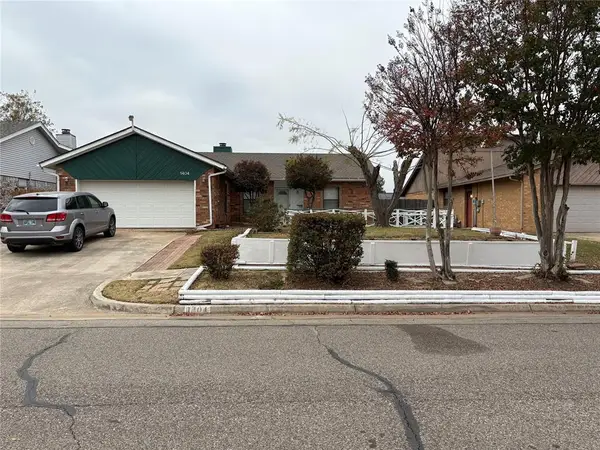 $302,500Active3 beds 2 baths1,762 sq. ft.
$302,500Active3 beds 2 baths1,762 sq. ft.1404 Peach Tree Lane, Norman, OK 73071
MLS# 1202691Listed by: SINGH REALTY 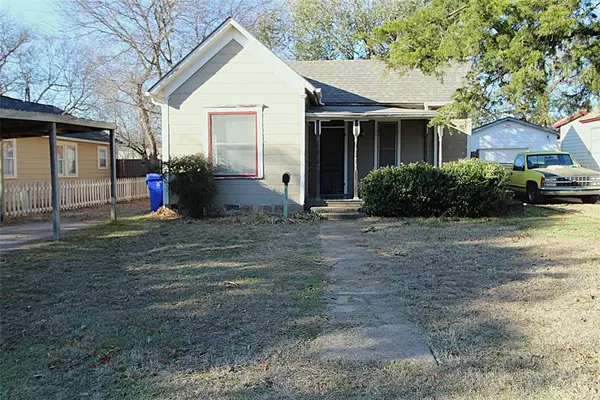 $99,999Pending1 beds 1 baths808 sq. ft.
$99,999Pending1 beds 1 baths808 sq. ft.113 S Beal Street, Norman, OK 73069
MLS# 1205005Listed by: OLD TOWN, REALTORS- New
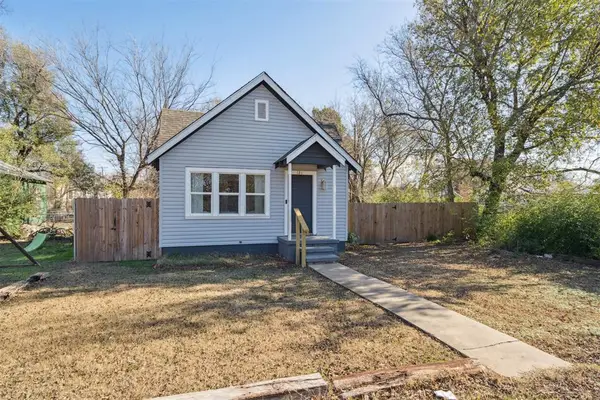 $175,000Active2 beds 2 baths750 sq. ft.
$175,000Active2 beds 2 baths750 sq. ft.121 Aniol Avenue, Norman, OK 73071
MLS# 1205120Listed by: HOMESTEAD + CO - New
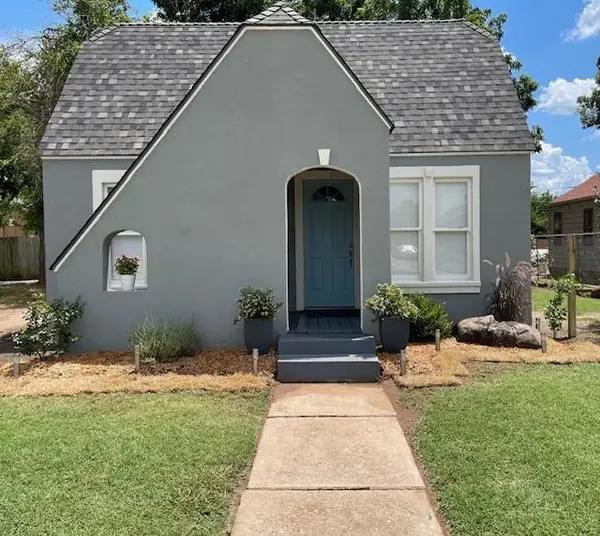 $359,000Active4 beds 3 baths1,719 sq. ft.
$359,000Active4 beds 3 baths1,719 sq. ft.306 E Hughbert Street, Norman, OK 73069
MLS# 1204698Listed by: RE/MAX FIRST - New
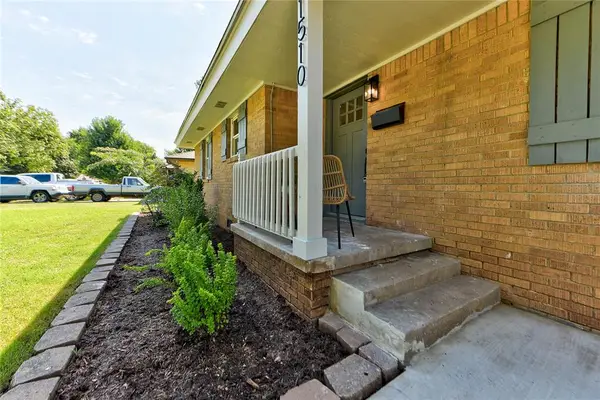 $399,900Active4 beds 2 baths1,696 sq. ft.
$399,900Active4 beds 2 baths1,696 sq. ft.1510 Melrose Drive, Norman, OK 73069
MLS# 1205225Listed by: DILLARD CIES REAL ESTATE - New
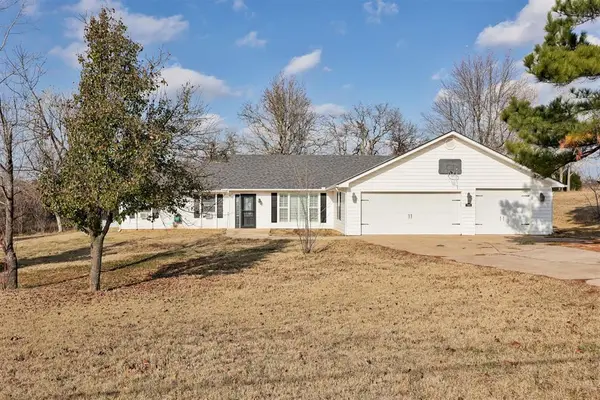 $600,000Active4 beds 3 baths2,620 sq. ft.
$600,000Active4 beds 3 baths2,620 sq. ft.7301 Moonlight Drive, Norman, OK 73026
MLS# 1205202Listed by: STEPHENS REAL ESTATE - New
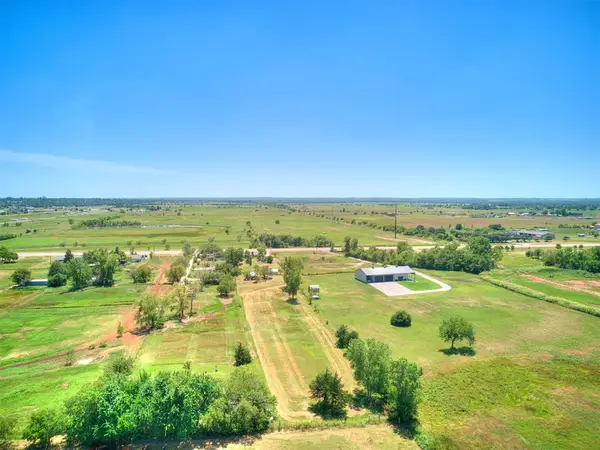 $264,999Active3 beds 2 baths1,476 sq. ft.
$264,999Active3 beds 2 baths1,476 sq. ft.5209 W Tecumseh Road, Norman, OK 73072
MLS# 1204806Listed by: DILLARD CIES REAL ESTATE - New
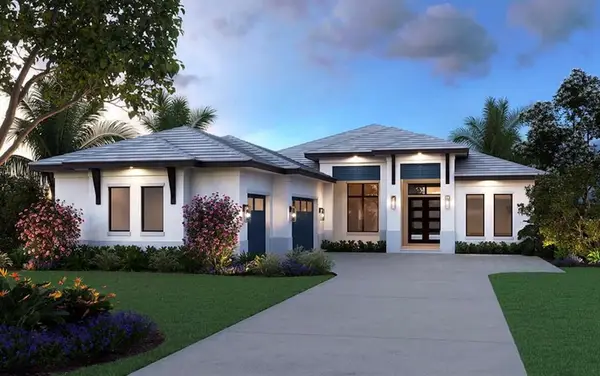 $649,000Active4 beds 4 baths2,884 sq. ft.
$649,000Active4 beds 4 baths2,884 sq. ft.4304 Dusty Trail, Norman, OK 73072
MLS# 1205008Listed by: LRE REALTY LLC
