4201 SE 41st Street, Norman, OK 73071
Local realty services provided by:ERA Courtyard Real Estate
Listed by: suzanne arnold, jeffrey arnold
Office: keller williams realty elite
MLS#:1198133
Source:OK_OKC
4201 SE 41st Street,Norman, OK 73071
$319,900
- 4 Beds
- 3 Baths
- 1,938 sq. ft.
- Single family
- Pending
Price summary
- Price:$319,900
- Price per sq. ft.:$165.07
About this home
Welcome to Belmar North—one of Moore’s most sought-after neighborhoods near the Belmar Golf Course. This beautiful home offers a versatile layout with four bedrooms, including a fourth bedroom that easily functions as a spacious bonus room or home office. The open-concept kitchen and living area create a warm, inviting space that’s perfect for gathering and entertaining.
Enjoy wood flooring throughout the main living areas, fresh carpet in the bedrooms, and a neutral paint palette that feels crisp and modern. With two full bathrooms downstairs and a convenient half bath upstairs, this home is designed for both comfort and practicality.
Step outside to a covered back patio overlooking the yard with a full in-ground sprinkler system—ideal for relaxing or hosting friends. The large living area provides plenty of room for everyone to spread out, making this home as functional as it is welcoming.
***new carpet and paint in downstairs secondary bedrooms since photos were taken!
***Assumable VA Loan of 2.65% for eligible clients.
Contact an agent
Home facts
- Year built:2011
- Listing ID #:1198133
- Added:105 day(s) ago
- Updated:February 12, 2026 at 09:58 PM
Rooms and interior
- Bedrooms:4
- Total bathrooms:3
- Full bathrooms:2
- Half bathrooms:1
- Living area:1,938 sq. ft.
Heating and cooling
- Cooling:Central Electric
- Heating:Central Gas
Structure and exterior
- Roof:Composition
- Year built:2011
- Building area:1,938 sq. ft.
- Lot area:0.19 Acres
Schools
- High school:Moore HS
- Middle school:Highland East JHS
- Elementary school:Timber Creek ES
Finances and disclosures
- Price:$319,900
- Price per sq. ft.:$165.07
New listings near 4201 SE 41st Street
- New
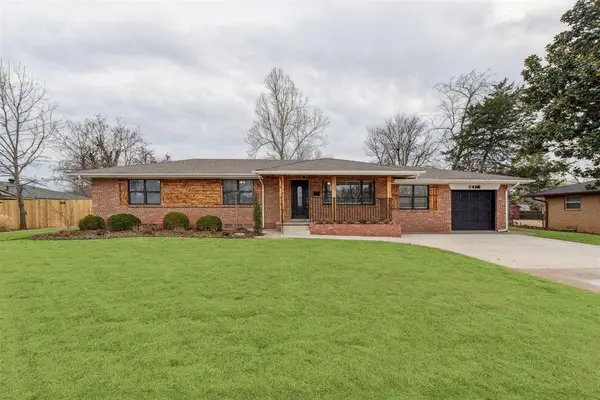 $335,000Active5 beds 3 baths1,980 sq. ft.
$335,000Active5 beds 3 baths1,980 sq. ft.2416 Osborne Drive, Norman, OK 73069
MLS# 1213803Listed by: DILLARD CIES REAL ESTATE - New
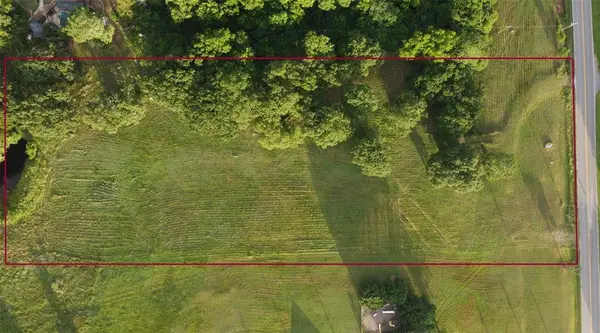 $279,900Active5.01 Acres
$279,900Active5.01 Acres4000 E Robinson Street, Norman, OK 73026
MLS# 1213879Listed by: KELLER WILLIAMS REALTY ELITE - New
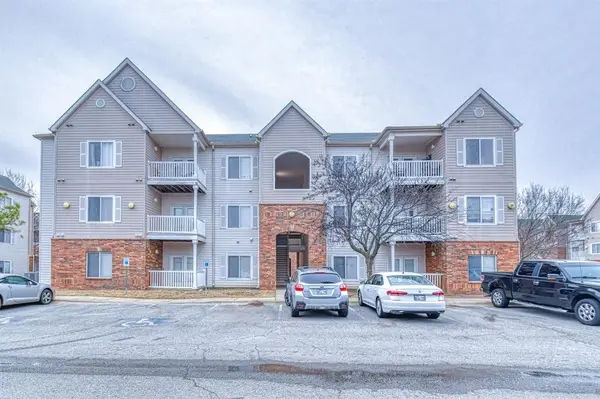 $207,000Active4 beds 4 baths1,440 sq. ft.
$207,000Active4 beds 4 baths1,440 sq. ft.2200 Classen Boulevard #14131, Norman, OK 73071
MLS# 1213422Listed by: DILLARD CIES REAL ESTATE - New
 $199,900Active2 beds 1 baths1,184 sq. ft.
$199,900Active2 beds 1 baths1,184 sq. ft.409 W Daws Street, Norman, OK 73069
MLS# 1213832Listed by: ACCESS REAL ESTATE LLC - New
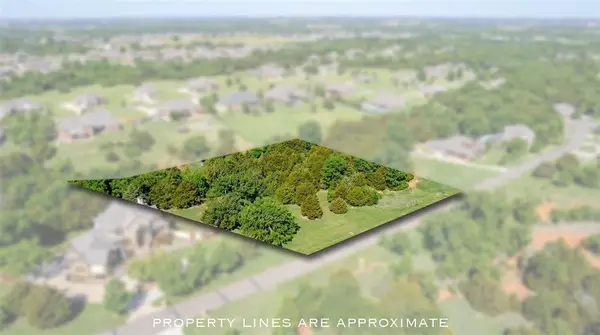 $165,000Active1.83 Acres
$165,000Active1.83 Acres3100 Santa Rosa Court, Norman, OK 73071
MLS# 1211933Listed by: KELLER WILLIAMS REALTY MULINIX - New
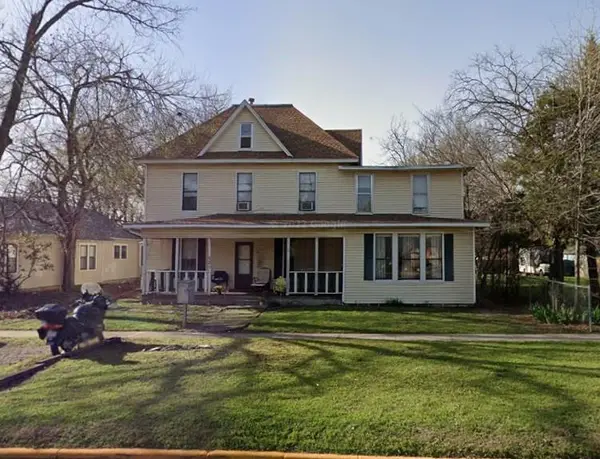 $450,000Active9 beds 8 baths4,988 sq. ft.
$450,000Active9 beds 8 baths4,988 sq. ft.521 W Symmes Street, Norman, OK 73069
MLS# 1213473Listed by: EQUITY OKLAHOMA REAL ESTATE - New
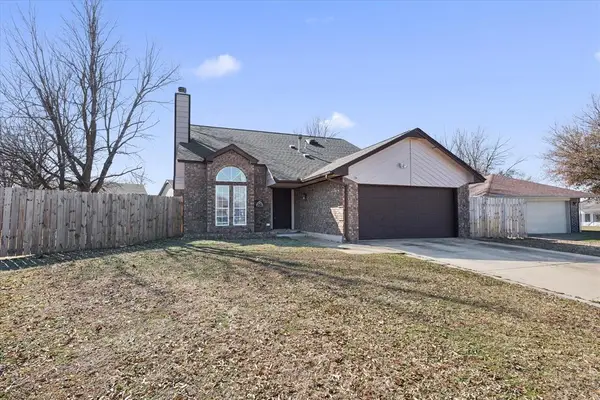 $230,000Active3 beds 4 baths1,630 sq. ft.
$230,000Active3 beds 4 baths1,630 sq. ft.2028 Rose Court, Norman, OK 73071
MLS# 1213576Listed by: KELLER WILLIAMS CENTRAL OK ED 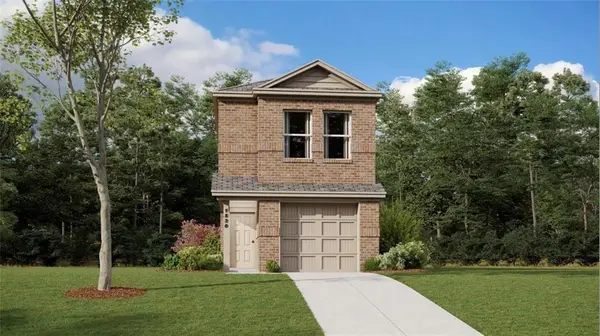 $236,999Pending4 beds 3 baths1,555 sq. ft.
$236,999Pending4 beds 3 baths1,555 sq. ft.2012 Delphine Drive, Norman, OK 73071
MLS# 1213689Listed by: COPPER CREEK REAL ESTATE- New
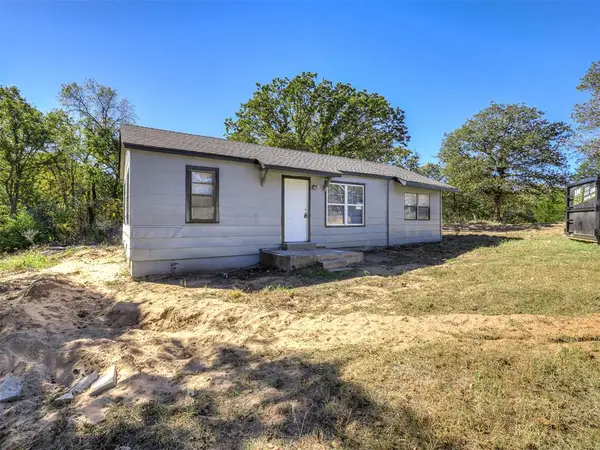 $119,500Active2 beds 1 baths800 sq. ft.
$119,500Active2 beds 1 baths800 sq. ft.19350 8 A Street, Norman, OK 73026
MLS# 1213601Listed by: PIONEER REALTY - New
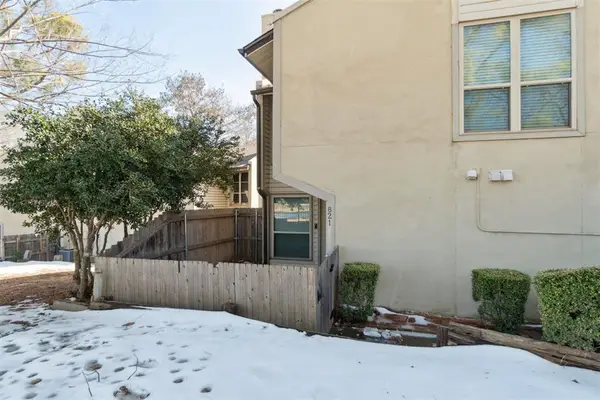 $139,900Active2 beds 2 baths1,047 sq. ft.
$139,900Active2 beds 2 baths1,047 sq. ft.821 Cardinal Creek Boulevard #821, Norman, OK 73072
MLS# 1212244Listed by: DILLARD CIES REAL ESTATE

