4204 Vista Drive, Norman, OK 73071
Local realty services provided by:ERA Courtyard Real Estate
Listed by:jerica e pound
Office:keller williams realty mulinix
MLS#:1189089
Source:OK_OKC
4204 Vista Drive,Norman, OK 73071
$488,000
- 3 Beds
- 3 Baths
- 3,503 sq. ft.
- Single family
- Pending
Price summary
- Price:$488,000
- Price per sq. ft.:$139.31
About this home
Welcome to 4204 Vista Drive, located in the highly sought-after, gated Belmar Proper neighborhood. Just a 7-iron from the private, members-only Belmar Golf Club, this home offers a rare combination of comfort, security, and lifestyle.
With over 2,700 sq. ft. of living space, this 3-bedroom, 2-bath home was thoughtfully designed with modern finishes and safety features. The open floor plan flows seamlessly, enhanced by insulated garage doors, an energy-efficient tankless water heating system, and a whole-home Generac generator for uninterrupted living.
For peace of mind, the property includes a walk-in storm shelter and a hidden safe room inside the primary closet — large enough to serve as a full bedroom.
The fenced backyard (not privacy style) offers plenty of room for pets and play while keeping an open feel.
Life in Belmar Proper means more than just a home — it’s a community built around leisure, social interactions and luxury. Residents enjoy the championship Belmar Golf Club with its numerous amenities, including a private clubhouse bar honoring the memory of Toby Keith...a notable member of the past.
The sellers have agressively priced below appraisal value and cleared the schedule for immediate showings. Reach out or you will miss out.
Contact an agent
Home facts
- Year built:2019
- Listing ID #:1189089
- Added:1 day(s) ago
- Updated:September 04, 2025 at 07:27 AM
Rooms and interior
- Bedrooms:3
- Total bathrooms:3
- Full bathrooms:2
- Half bathrooms:1
- Living area:3,503 sq. ft.
Heating and cooling
- Cooling:Central Electric
- Heating:Central Gas
Structure and exterior
- Roof:Composition
- Year built:2019
- Building area:3,503 sq. ft.
- Lot area:0.37 Acres
Schools
- High school:Southmoore HS
- Middle school:Highland West JHS
- Elementary school:Broadmoore ES
Finances and disclosures
- Price:$488,000
- Price per sq. ft.:$139.31
New listings near 4204 Vista Drive
- New
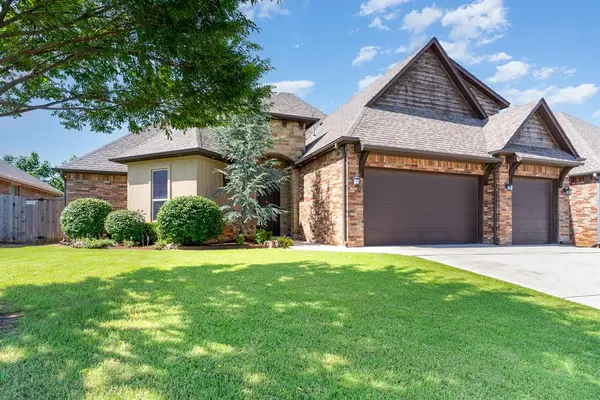 $450,000Active5 beds 3 baths2,778 sq. ft.
$450,000Active5 beds 3 baths2,778 sq. ft.1328 Monterey Drive, Norman, OK 73072
MLS# 1189465Listed by: WHITTINGTON REALTY - New
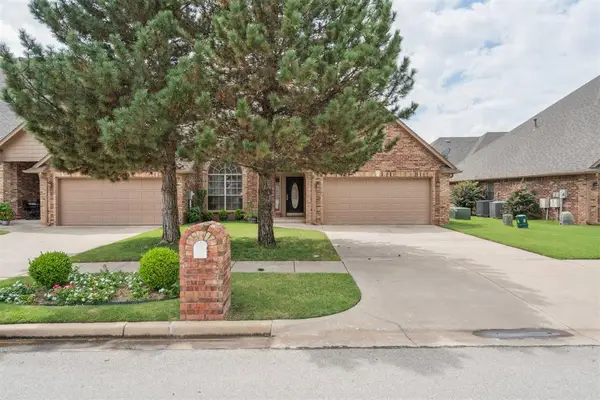 $255,000Active3 beds 2 baths1,712 sq. ft.
$255,000Active3 beds 2 baths1,712 sq. ft.3208 Conestoga Drive #1, Norman, OK 73072
MLS# 1185564Listed by: THE BROKERAGE 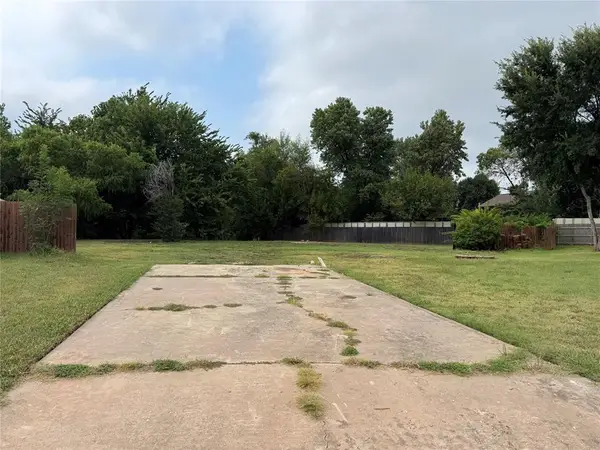 $57,500Pending0.28 Acres
$57,500Pending0.28 Acres3225 Cove Hollow Court, Norman, OK 73072
MLS# 1189017Listed by: DILLARD CIES REAL ESTATE- New
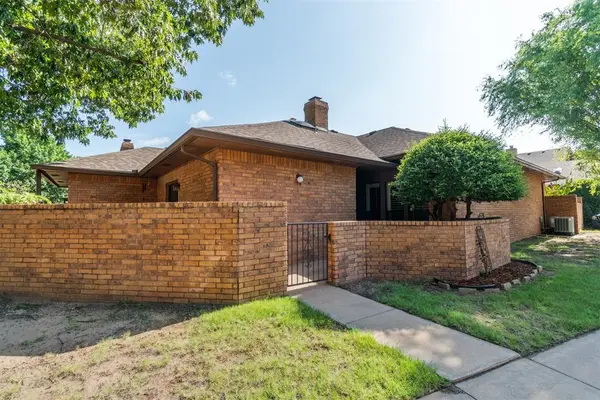 $209,000Active2 beds 2 baths1,353 sq. ft.
$209,000Active2 beds 2 baths1,353 sq. ft.1899 Saddleback Boulevard #14, Norman, OK 73072
MLS# 1181415Listed by: DILLARD CIES REAL ESTATE - New
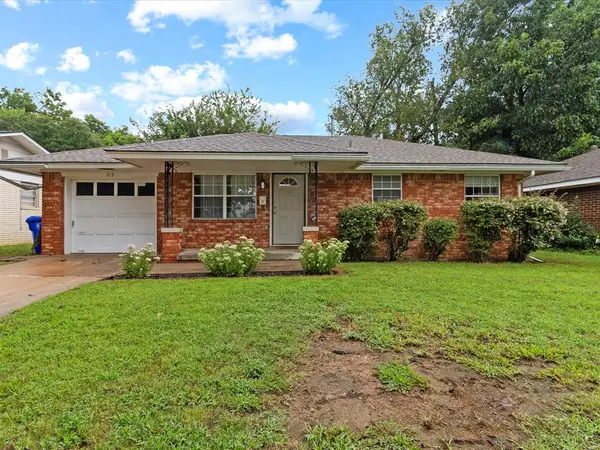 $159,900Active2 beds 1 baths884 sq. ft.
$159,900Active2 beds 1 baths884 sq. ft.213 Atterberry Drive, Norman, OK 73071
MLS# 1185260Listed by: FORGE REALTY GROUP - New
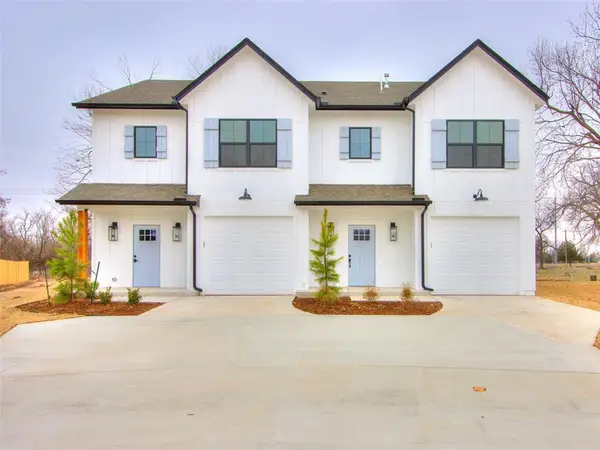 $275,000Active3 beds 3 baths1,465 sq. ft.
$275,000Active3 beds 3 baths1,465 sq. ft.2812 Shoreridge Avenue #2812, Norman, OK 73072
MLS# 1189523Listed by: MERAKI REAL ESTATE - New
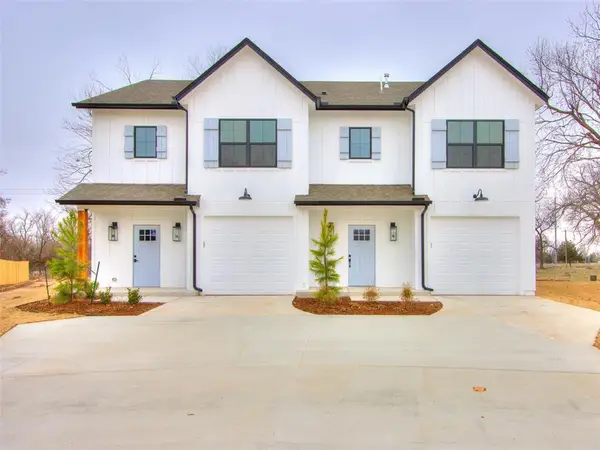 $275,000Active3 beds 3 baths1,465 sq. ft.
$275,000Active3 beds 3 baths1,465 sq. ft.2814 Shoreridge Avenue #2814, Norman, OK 73072
MLS# 1189526Listed by: MERAKI REAL ESTATE - New
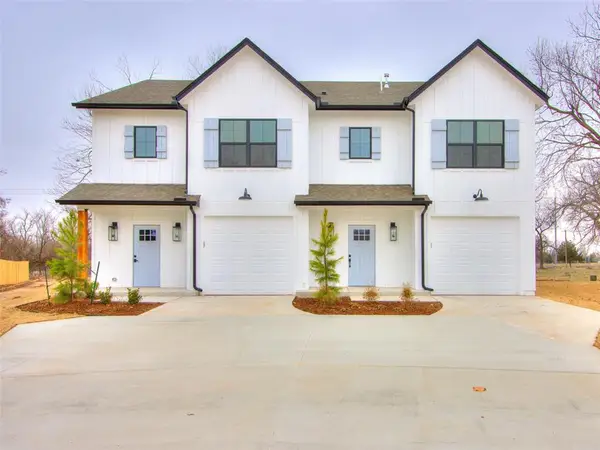 $550,000Active6 beds 6 baths2,930 sq. ft.
$550,000Active6 beds 6 baths2,930 sq. ft.2812 Shoreridge Avenue #2814, 2812, Norman, OK 73072
MLS# 1189623Listed by: MERAKI REAL ESTATE - New
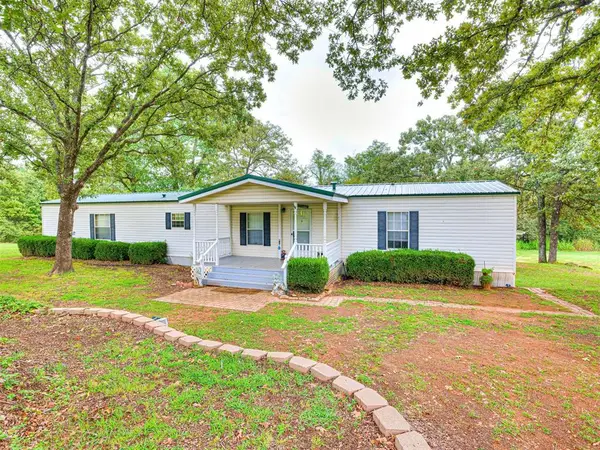 $249,500Active3 beds 2 baths1,216 sq. ft.
$249,500Active3 beds 2 baths1,216 sq. ft.105 192nd Se Avenue, Norman, OK 73026
MLS# 1189570Listed by: COPPER CREEK REAL ESTATE - New
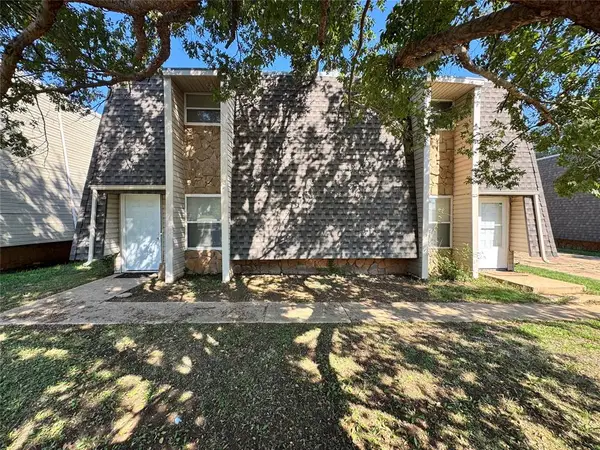 $235,000Active4 beds 4 baths2,592 sq. ft.
$235,000Active4 beds 4 baths2,592 sq. ft.625 Welston Circle, Norman, OK 73071
MLS# 1189429Listed by: INTEGRITY OKLAHOMA LLC
