421 Basin Way, Norman, OK 73069
Local realty services provided by:ERA Courtyard Real Estate
Listed by: vernon mckown
Office: principal development llc.
MLS#:1153089
Source:OK_OKC
Price summary
- Price:$699,888
- Price per sq. ft.:$204.41
About this home
This stunning open floor plan is a literal dream. The living room's soaring cathedral ceilings with wood beams and windows overlook the backyard and provide a light and airy ambiance. Premium cabinets and built-in gas Bertazzoni appliances in the kitchen are complemented by a huge island and easily accessible pantry, while the tucked-away breakfast area features double French doors leading to a covered patio with an incredible cedar stained ceiling for outdoor activities and entertaining. The double-sided fireplace separating the living room and kitchen is an incredible feature you and your guests will be sure to love. On the main floor, the primary bedroom is a tranquil retreat with high ceilings and ample natural light flooding through large windows. The adjacent primary bath boasts vaulted ceilings, stylish dual quartz vanities, a freestanding tub, and a luxurious tiled shower. The dreamy primary walk-in closet opens up to a laundry room complete with additional custom cabinets and a sink to make laundry day easy and convenient. Also located on the main floor is a flex space that serves as a formal dining area, home office, play room, or home gym. There is also a well-placed powder bath on the ground floor for guests. 2 more bedrooms, each with a walk-in closet, and a jack-and-jill bath round out the main level. Upstairs, the bonus room, the 4th and 5th bedrooms, and a full bath add even more convenience and versatility to this already impressive home. This beautiful luxury community located in Norman, OK will feature a neighborhood pool, spectacular clubhouse, pond with a pavilion, playground and plenty of walking trails and green space to enjoy year round. In Pine Creek, you can get to I-35 in 5 minutes, The University of Oklahoma in 10 and Tinker Airforce Base in less than 20 minutes! Included features: * Peace-of- mind warranties * 10-year structural warranty *Tankless Hot Water Tank* Fully landscaped front & backyard* Fully fenced backyard.
Contact an agent
Home facts
- Year built:2025
- Listing ID #:1153089
- Added:389 day(s) ago
- Updated:February 23, 2026 at 02:17 AM
Rooms and interior
- Bedrooms:5
- Total bathrooms:4
- Full bathrooms:3
- Half bathrooms:1
- Living area:3,424 sq. ft.
Heating and cooling
- Cooling:Central Electric
- Heating:Central Gas
Structure and exterior
- Roof:Composition
- Year built:2025
- Building area:3,424 sq. ft.
Schools
- High school:Norman North HS
- Middle school:Longfellow MS
- Elementary school:Eisenhower ES
Utilities
- Water:Public
Finances and disclosures
- Price:$699,888
- Price per sq. ft.:$204.41
New listings near 421 Basin Way
- New
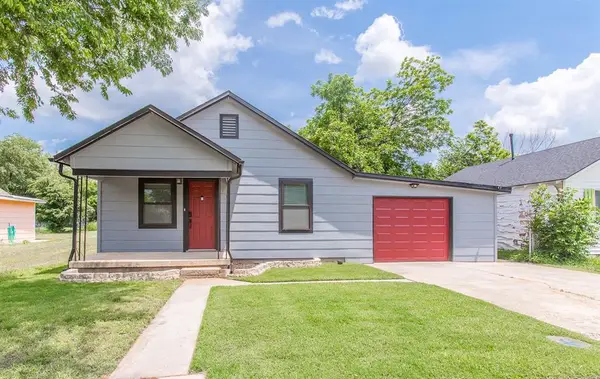 $187,000Active2 beds 1 baths912 sq. ft.
$187,000Active2 beds 1 baths912 sq. ft.133 S Cook Avenue, Norman, OK 73071
MLS# 1215472Listed by: ASCENT REAL ESTATE - New
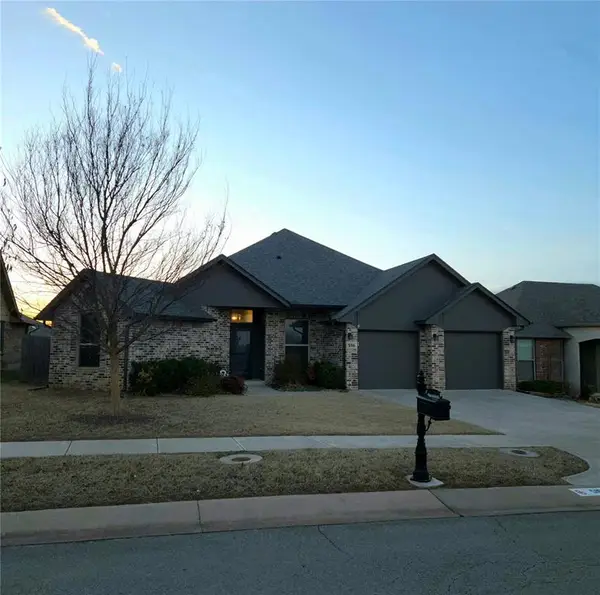 $319,000Active3 beds 2 baths1,621 sq. ft.
$319,000Active3 beds 2 baths1,621 sq. ft.516 NE 23rd Avenue, Norman, OK 73071
MLS# 1215449Listed by: PEAK 46 PROPERTIES, LLC - New
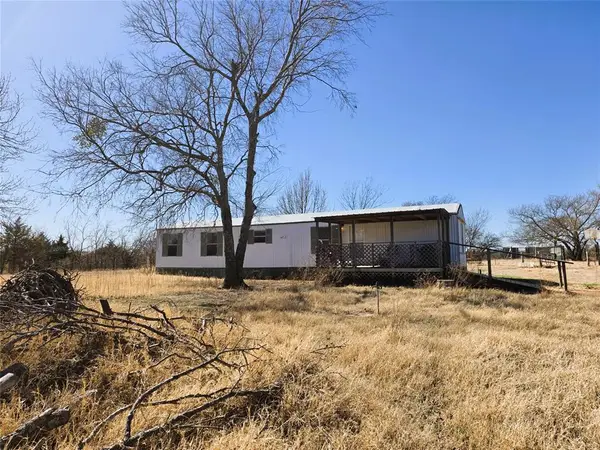 $120,000Active2 beds 2 baths896 sq. ft.
$120,000Active2 beds 2 baths896 sq. ft.3402 Lola Road, Norman, OK 73026
MLS# 1213511Listed by: COLDWELL BANKER SELECT 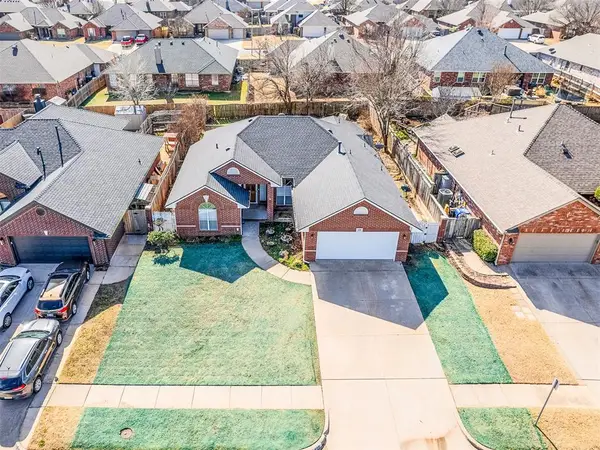 $229,428Pending3 beds 2 baths1,656 sq. ft.
$229,428Pending3 beds 2 baths1,656 sq. ft.428 Sandpiper Lane, Norman, OK 73071
MLS# 1215124Listed by: KELLER WILLIAMS REALTY ELITE- New
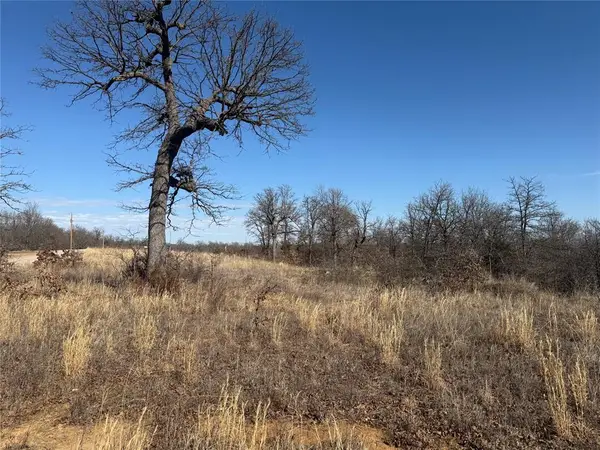 $110,000Active4.99 Acres
$110,000Active4.99 Acres2465 Pecan Creek Rdg, Norman, OK 73026
MLS# 1215454Listed by: METRO BROKERS OF OK ELITE - New
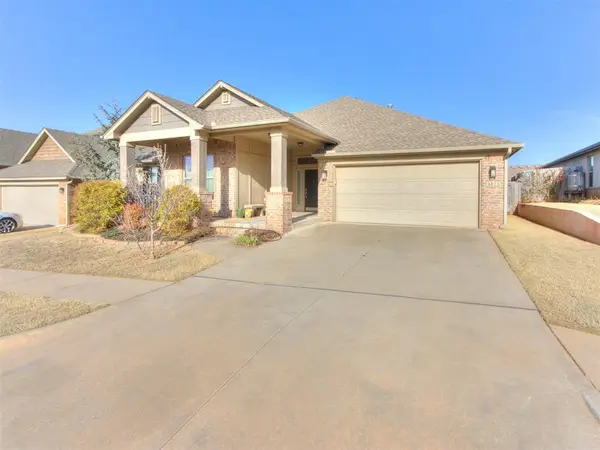 $374,500Active4 beds 3 baths2,190 sq. ft.
$374,500Active4 beds 3 baths2,190 sq. ft.3815 Painted Bird Lane, Norman, OK 73071
MLS# 1215126Listed by: BAILEE & CO. REAL ESTATE - New
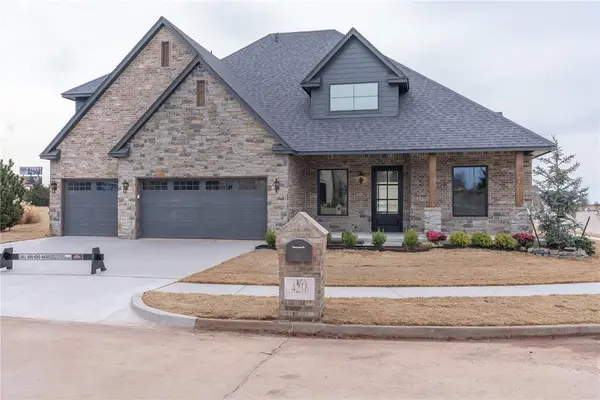 $825,000Active3 beds 3 baths3,431 sq. ft.
$825,000Active3 beds 3 baths3,431 sq. ft.4216 Vista Drive, Norman, OK 73071
MLS# 1215042Listed by: LRE REALTY LLC - New
 $481,750Active5 beds 3 baths2,482 sq. ft.
$481,750Active5 beds 3 baths2,482 sq. ft.1701 Atticus Avenue, Norman, OK 73072
MLS# 1215347Listed by: SOONER TRADITIONS REALTY LLC - New
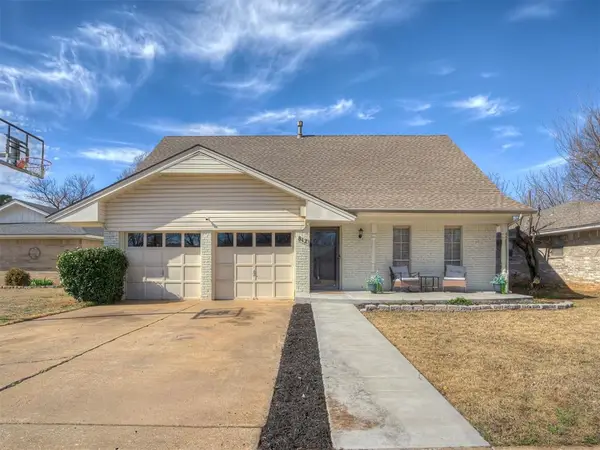 Listed by ERA$310,000Active3 beds 3 baths1,811 sq. ft.
Listed by ERA$310,000Active3 beds 3 baths1,811 sq. ft.812 E Annie Court, Norman, OK 73069
MLS# 1215026Listed by: ERA COURTYARD REAL ESTATE - New
 $665,000Active4 beds 3 baths2,576 sq. ft.
$665,000Active4 beds 3 baths2,576 sq. ft.507 Chautauqua Avenue, Norman, OK 73069
MLS# 1215056Listed by: SOLAS REAL ESTATE LLC

