4212 Vista Drive, Norman, OK 73071
Local realty services provided by:ERA Courtyard Real Estate
Listed by:larry griffin
Office:griffin real estate
MLS#:1189593
Source:OK_OKC
4212 Vista Drive,Norman, OK 73071
$579,900
- 3 Beds
- 3 Baths
- 3,047 sq. ft.
- Single family
- Active
Price summary
- Price:$579,900
- Price per sq. ft.:$190.32
About this home
Welcome Empty-Nesters, to Belmar Estates, where comfort, elegance, and location come together in this stunning golf course home — perfectly designed for empty nesters seeking quality, space, and ease of living.
Built with attention to detail and timeless style, this 3-bedroom, 2.5-bathroom home offers a spacious open-concept living and dining area that’s perfect for entertaining or relaxing while enjoying gorgeous views of the golf course. The gourmet kitchen is equipped with upgraded appliances, beautiful finishes, and plenty of counter space, making it both functional and inviting.
The primary suite is truly a retreat, featuring a large sitting room ideal for a home gym, office, or reading nook, along with a huge walk-in closet and a luxurious bathroom with elegant fixtures and finishes.
Throughout the home, you’ll find beautiful crown molding, custom details, and tasteful upgrades that elevate the entire space. Step outside to a large covered patio overlooking the fairway — the perfect spot for morning coffee or evening gatherings.
With a 3-car garage (with storm shelter), easy-care landscaping, and a serene setting in one of the area’s most desirable communities, this home offers the ideal blend of luxury and low-maintenance living.
Perfect for empty nesters looking to downsize without compromise, this Belmar Estates beauty is one you don’t want to miss!
Contact an agent
Home facts
- Year built:2016
- Listing ID #:1189593
- Added:56 day(s) ago
- Updated:October 29, 2025 at 08:10 PM
Rooms and interior
- Bedrooms:3
- Total bathrooms:3
- Full bathrooms:2
- Half bathrooms:1
- Living area:3,047 sq. ft.
Heating and cooling
- Cooling:Central Electric
- Heating:Central Gas
Structure and exterior
- Roof:Heavy Comp
- Year built:2016
- Building area:3,047 sq. ft.
- Lot area:0.26 Acres
Schools
- High school:Moore HS
- Middle school:Highland East JHS
- Elementary school:Timber Creek ES
Utilities
- Water:Public
Finances and disclosures
- Price:$579,900
- Price per sq. ft.:$190.32
New listings near 4212 Vista Drive
- New
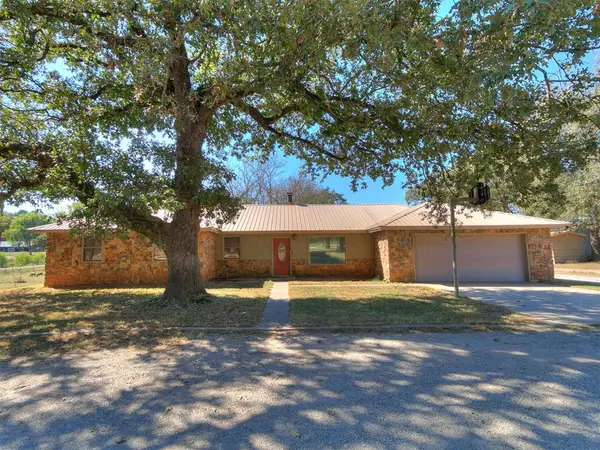 $447,200Active4 beds 2 baths1,924 sq. ft.
$447,200Active4 beds 2 baths1,924 sq. ft.3460 Hensley Road, Norman, OK 73026
MLS# 1198334Listed by: COPPER CREEK REAL ESTATE - New
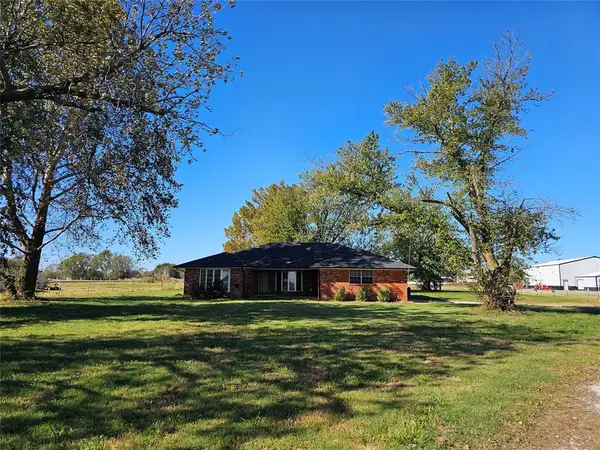 $278,900Active3 beds 2 baths2,596 sq. ft.
$278,900Active3 beds 2 baths2,596 sq. ft.2800 NW 72nd Avenue, Norman, OK 73072
MLS# 1198276Listed by: CB/HEART OF OKLAHOMA - New
 $350,000Active3 beds 3 baths2,307 sq. ft.
$350,000Active3 beds 3 baths2,307 sq. ft.329 Windbrook Drive, Norman, OK 73072
MLS# 1198142Listed by: HEATHER & COMPANY REALTY GROUP - New
 $1,140,000Active5 beds 4 baths4,662 sq. ft.
$1,140,000Active5 beds 4 baths4,662 sq. ft.1902 Pin Oak Circle, Norman, OK 73072
MLS# 1198173Listed by: KELLER WILLIAMS REALTY MULINIX - New
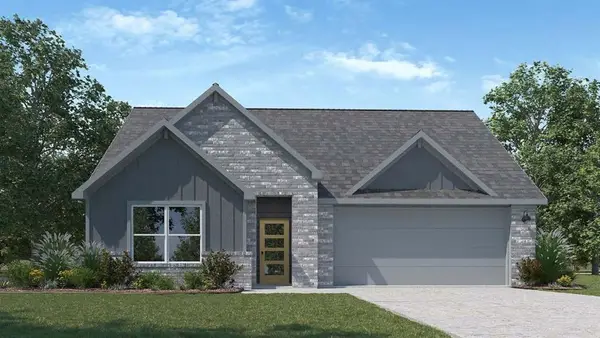 $309,990Active4 beds 3 baths2,041 sq. ft.
$309,990Active4 beds 3 baths2,041 sq. ft.4900 Maleah Avenue, Noble, OK 73068
MLS# 1198215Listed by: D.R HORTON REALTY OF OK LLC - New
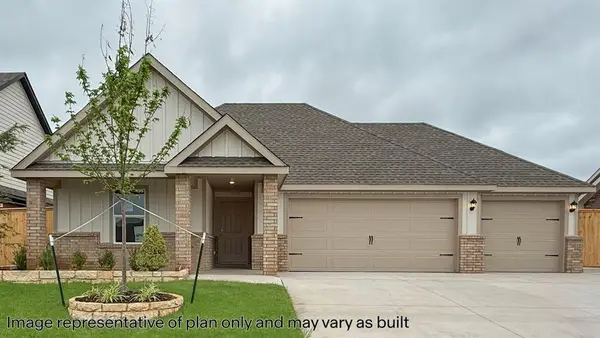 $391,990Active4 beds 3 baths2,042 sq. ft.
$391,990Active4 beds 3 baths2,042 sq. ft.5508 Windstone Drive, Norman, OK 73072
MLS# 1198177Listed by: D.R HORTON REALTY OF OK LLC - New
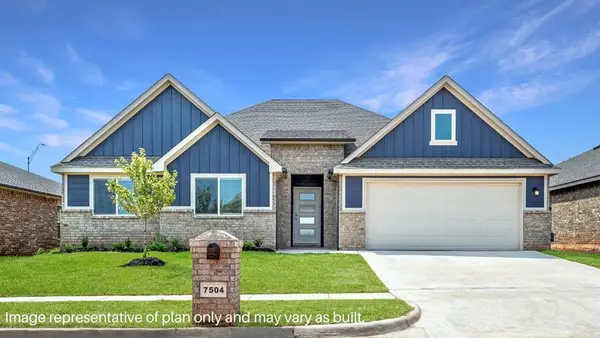 $462,990Active5 beds 3 baths2,594 sq. ft.
$462,990Active5 beds 3 baths2,594 sq. ft.5504 Windstone Drive, Norman, OK 73072
MLS# 1198187Listed by: D.R HORTON REALTY OF OK LLC - New
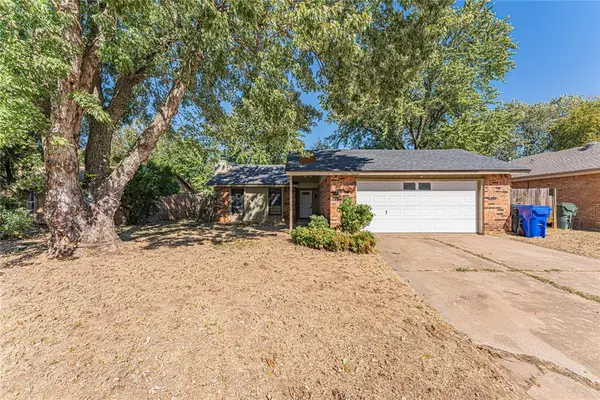 $189,900Active3 beds 2 baths1,263 sq. ft.
$189,900Active3 beds 2 baths1,263 sq. ft.1905 Oakcreek Drive, Norman, OK 73071
MLS# 1198145Listed by: CHAMBERLAIN REALTY LLC - New
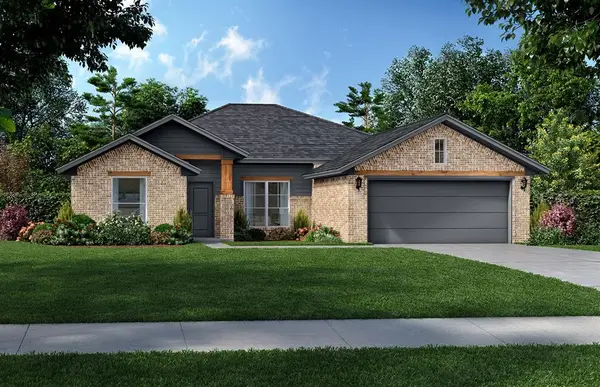 $332,342Active4 beds 2 baths1,846 sq. ft.
$332,342Active4 beds 2 baths1,846 sq. ft.4000 Caraway Lane, Norman, OK 73026
MLS# 1197976Listed by: CENTRAL OK REAL ESTATE GROUP - New
 $439,950Active3 beds 2 baths2,150 sq. ft.
$439,950Active3 beds 2 baths2,150 sq. ft.3716 Bedrock Drive, Norman, OK 73069
MLS# 1198110Listed by: ROI REAL ESTATE LLC
