4212 Vista Drive, Norman, OK 73071
Local realty services provided by:ERA Courtyard Real Estate
Listed by: larry griffin
Office: griffin real estate
MLS#:1199911
Source:OK_OKC
4212 Vista Drive,Norman, OK 73071
$579,900
- 3 Beds
- 3 Baths
- 3,047 sq. ft.
- Single family
- Pending
Price summary
- Price:$579,900
- Price per sq. ft.:$190.32
About this home
Exceptional home, Perfect for someone looking downsize with low-maintenance and located on the golf course in the desirable Belmar Estates community. This beautiful residence offers approximately 3,047 square feet of well-designed living space and is ideal for those seeking comfort, style, and low-maintenance luxury.
The home features a spacious open-concept living and dining area with crown molding throughout, abundant natural light, and a beautiful fireplace as the focal point. The kitchen is equipped with high-end appliances, including a chef-quality stove, upgraded fixtures, and ample cabinetry, perfect for both everyday living and entertaining.
Offering 3 bedrooms and 2.5 bathrooms, this property also includes a 3-car garage with a built-in storm shelter. The primary suite includes a sitting room that can serve as a home gym, office, or reading nook. The primary bathroom is generously sized and features a large shower, separate soaking tub, and a huge walk-in closet.
Additional highlights include window shutters throughout and premium finishes that enhance the home’s elegant design. Overlooking the golf course, this property combines refined living with serene views in one of the area’s most sought-after neighborhoods.
Contact an agent
Home facts
- Year built:2016
- Listing ID #:1199911
- Added:44 day(s) ago
- Updated:December 18, 2025 at 08:25 AM
Rooms and interior
- Bedrooms:3
- Total bathrooms:3
- Full bathrooms:2
- Half bathrooms:1
- Living area:3,047 sq. ft.
Heating and cooling
- Cooling:Central Electric
- Heating:Central Gas
Structure and exterior
- Roof:Heavy Comp
- Year built:2016
- Building area:3,047 sq. ft.
- Lot area:0.26 Acres
Schools
- High school:Moore HS
- Middle school:Highland East JHS
- Elementary school:Timber Creek ES
Utilities
- Water:Public
Finances and disclosures
- Price:$579,900
- Price per sq. ft.:$190.32
New listings near 4212 Vista Drive
- New
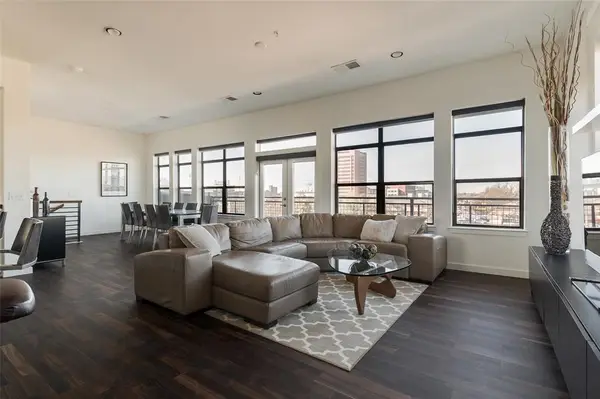 $460,000Active2 beds 3 baths1,685 sq. ft.
$460,000Active2 beds 3 baths1,685 sq. ft.401 E Boyd Street #400, Norman, OK 73069
MLS# 1206177Listed by: SAGE SOTHEBY'S REALTY - New
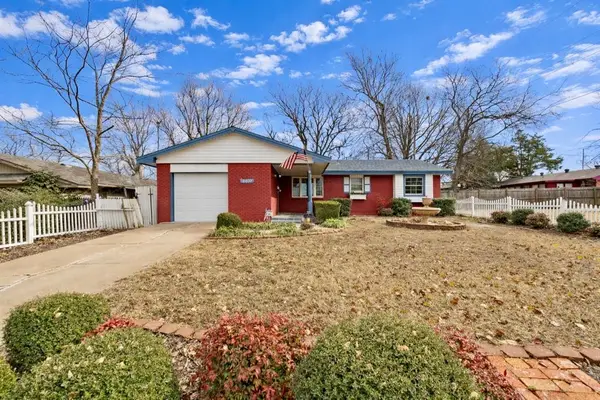 $199,950Active3 beds 2 baths1,344 sq. ft.
$199,950Active3 beds 2 baths1,344 sq. ft.2407 Kiowa Way, Norman, OK 73071
MLS# 1206394Listed by: METRO FIRST REALTY 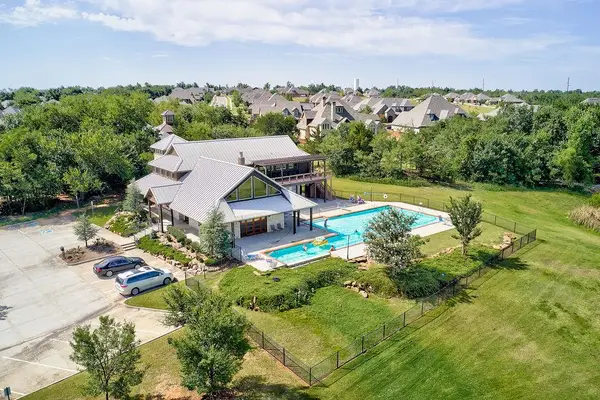 $125,000Pending0.48 Acres
$125,000Pending0.48 Acres1802 Marymount Road, Norman, OK 73071
MLS# 1206456Listed by: THE REAL ESTATE COUNSEL- New
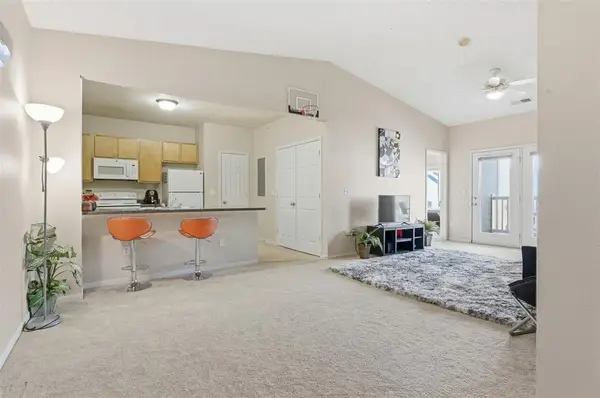 $150,000Active2 beds 2 baths990 sq. ft.
$150,000Active2 beds 2 baths990 sq. ft.2200 Classen Boulevard #3134, Norman, OK 73071
MLS# 1206225Listed by: KELLER WILLIAMS REALTY MULINIX - New
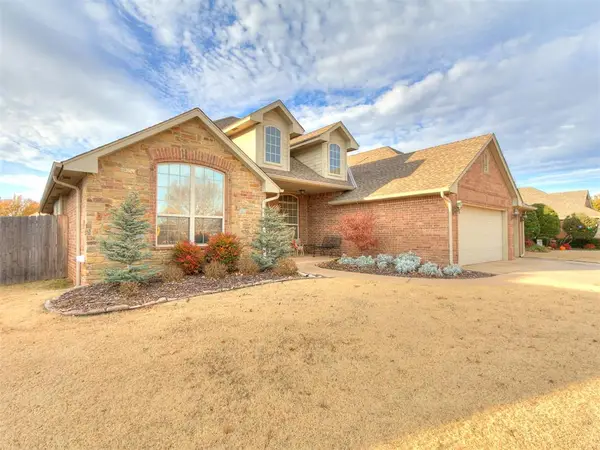 $400,000Active4 beds 3 baths2,543 sq. ft.
$400,000Active4 beds 3 baths2,543 sq. ft.2612 Bishops Drive, Norman, OK 73072
MLS# 1206421Listed by: VERITY REAL ESTATE LLC 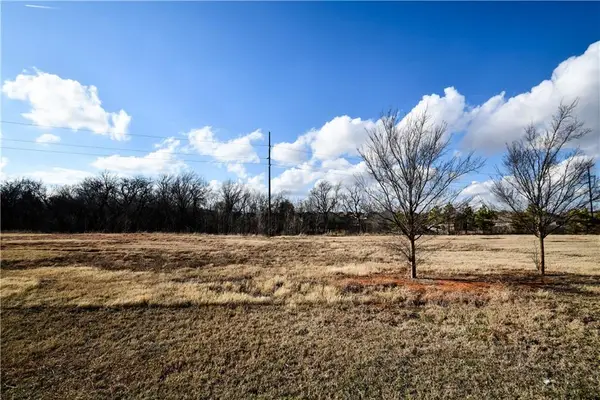 $100,000Pending0.38 Acres
$100,000Pending0.38 Acres1940 Burning Tree, Norman, OK 73071
MLS# 1206423Listed by: THE REAL ESTATE COUNSEL- New
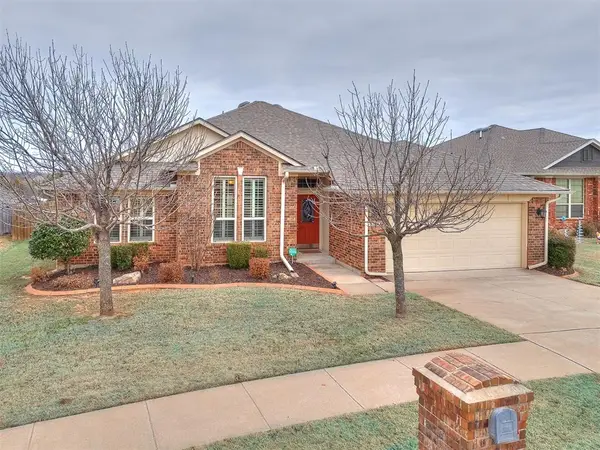 $254,999Active3 beds 2 baths1,746 sq. ft.
$254,999Active3 beds 2 baths1,746 sq. ft.3205 Grant Road, Norman, OK 73071
MLS# 1206398Listed by: KELLER WILLIAMS REALTY MULINIX - New
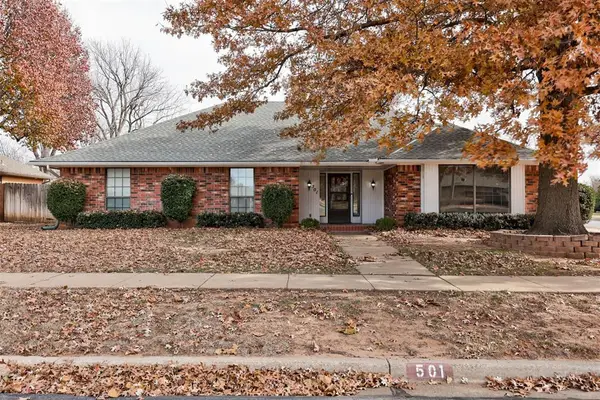 $275,000Active3 beds 2 baths1,844 sq. ft.
$275,000Active3 beds 2 baths1,844 sq. ft.501 Quail Ridge Road, Norman, OK 73072
MLS# 1206401Listed by: HAMILWOOD REAL ESTATE - New
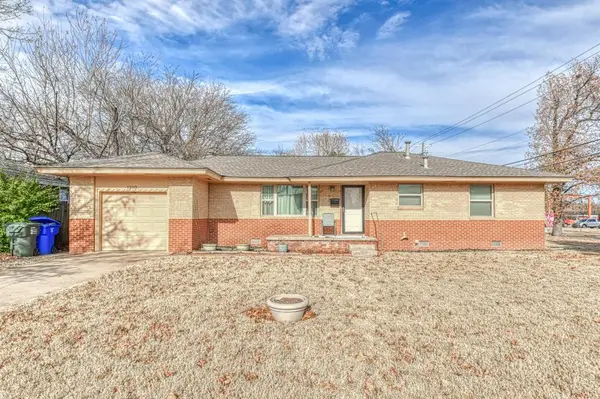 $170,000Active3 beds 1 baths1,309 sq. ft.
$170,000Active3 beds 1 baths1,309 sq. ft.1203 Barbour Street, Norman, OK 73069
MLS# 1206337Listed by: WEICHERT REALTORS CENTENNIAL - New
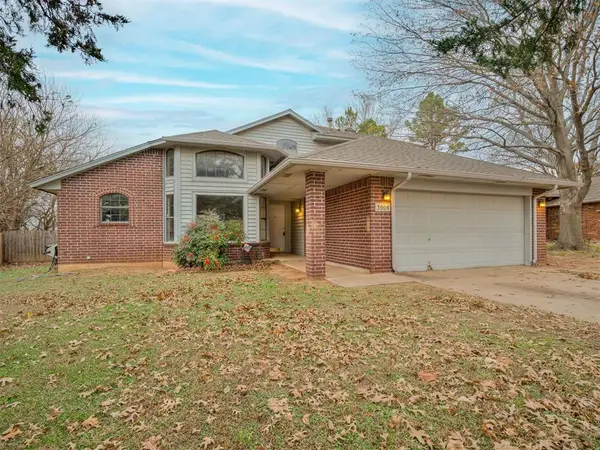 $230,000Active3 beds 2 baths1,793 sq. ft.
$230,000Active3 beds 2 baths1,793 sq. ft.3908 Goshawk Circle, Norman, OK 73072
MLS# 1206284Listed by: REAL ESTATE ROCKSTAR, LLC
