4401 Cannon Drive, Norman, OK 73072
Local realty services provided by:ERA Courtyard Real Estate
Listed by: jeffery d fink, allison fink
Office: oakcove realty llc.
MLS#:1170471
Source:OK_OKC
4401 Cannon Drive,Norman, OK 73072
$819,500
- 4 Beds
- 4 Baths
- 3,894 sq. ft.
- Single family
- Pending
Price summary
- Price:$819,500
- Price per sq. ft.:$210.45
About this home
Fantastic location in the highly sought after Carrington Lakes! The lot this home sits on has an amazing view of two ponds, walking trails, and is located catty-corner to the clubhouse and playground area. There is only one neighbor located to the West, with an open lot and clubhouse to the South. Walking trails, ponds, and a greenbelt surround the East and North sides. This home offers so much for a family with a formal dining room, breakfast nook, and a kitchen with a large island, farm sink, large bar, a six burner Jenn-Air gas range, double ovens, and large pantry. The living room offers large windows with a great view of the pool with a large waterfall. Large built-in book shelves and gas fireplace are located in both the living room and office. The oversized primary bedroom is located downstairs with French doors that lead out to the backyard. The primary bathroom offers a large primary walk-in closet, walk-in spa shower, a champagne-bubble soaking tub to relax in, and a gas fireplace to enhance the mood after a long day of work. Upstairs there are 3 bedrooms with one having a private full bathroom and large closet. The other two bedrooms share a Jack and Jill style bathroom. The 4th room upstairs is a bonus room that leads into a theater room with Epson projector, surround sound, and home theater seating. The back of the bonus room leads out to a walkout balcony that overlooks the pool, ponds, and walking trails.
The backyard is breathtaking with a hot tub and a tranquil waterfall that flows into a pool perfect for hosting family gatherings. At the ends of the waterfall are gas firepits to set the mood for a relaxing night swim. The garage has a storm shelter providing peace of mind during spring storms.
Contact an agent
Home facts
- Year built:2006
- Listing ID #:1170471
- Added:231 day(s) ago
- Updated:January 08, 2026 at 08:34 AM
Rooms and interior
- Bedrooms:4
- Total bathrooms:4
- Full bathrooms:3
- Half bathrooms:1
- Living area:3,894 sq. ft.
Heating and cooling
- Cooling:Central Electric
- Heating:Central Gas
Structure and exterior
- Roof:Architecural Shingle
- Year built:2006
- Building area:3,894 sq. ft.
- Lot area:0.45 Acres
Schools
- High school:Norman North HS
- Middle school:Whittier MS
- Elementary school:Roosevelt ES
Utilities
- Water:Public
Finances and disclosures
- Price:$819,500
- Price per sq. ft.:$210.45
New listings near 4401 Cannon Drive
- Open Sun, 2 to 4pmNew
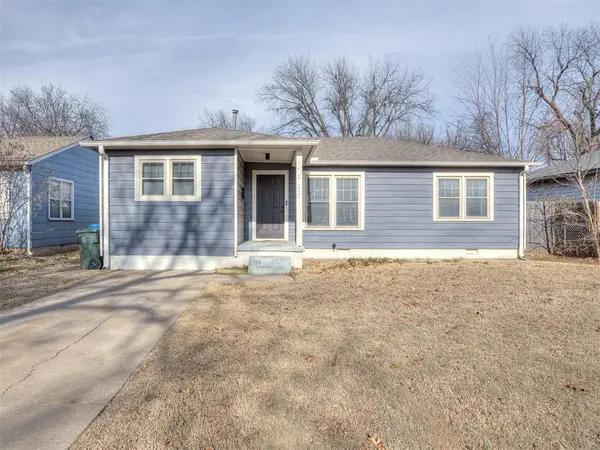 $280,000Active2 beds 1 baths784 sq. ft.
$280,000Active2 beds 1 baths784 sq. ft.1111 W Comanche Street, Norman, OK 73069
MLS# 1208014Listed by: KELLER WILLIAMS REALTY MULINIX - New
 $84,900Active2.48 Acres
$84,900Active2.48 Acres2861 Sweetheart Circle, Norman, OK 73026
MLS# 1208667Listed by: CORNERSTONE REALTY LLC  $224,900Pending3 beds 2 baths1,594 sq. ft.
$224,900Pending3 beds 2 baths1,594 sq. ft.1409 Castlebay Street, Norman, OK 73071
MLS# 1201278Listed by: KELLER WILLIAMS REALTY MULINIX- New
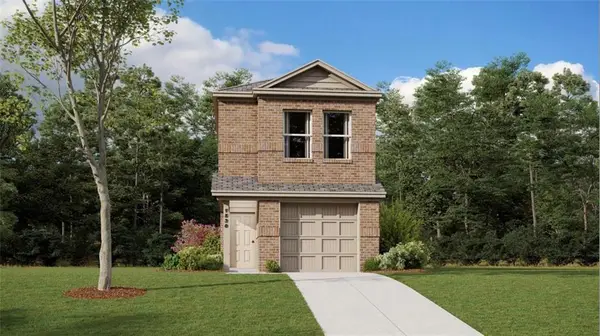 $246,999Active4 beds 3 baths1,555 sq. ft.
$246,999Active4 beds 3 baths1,555 sq. ft.2026 Delphine Drive, Norman, OK 73071
MLS# 1208084Listed by: COPPER CREEK REAL ESTATE - New
 $519,000Active3 beds 3 baths2,344 sq. ft.
$519,000Active3 beds 3 baths2,344 sq. ft.3608 Vintage Creek Drive, Norman, OK 73069
MLS# 1206667Listed by: SAXON REALTY GROUP - New
 $139,000Active2 beds 2 baths967 sq. ft.
$139,000Active2 beds 2 baths967 sq. ft.3000 Chautauqua Avenue #208, Norman, OK 73072
MLS# 1207946Listed by: FLOTILLA REAL ESTATE PARTNERS - New
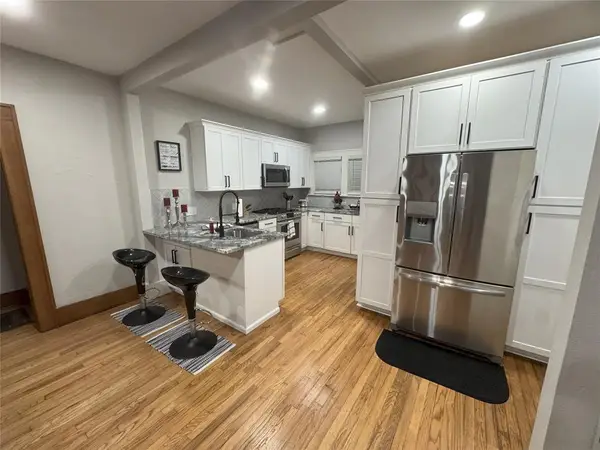 $599,900Active5 beds 3 baths2,301 sq. ft.
$599,900Active5 beds 3 baths2,301 sq. ft.820 Classen Boulevard, Norman, OK 73071
MLS# 1208301Listed by: JD WILLIAMS & CO, INC - New
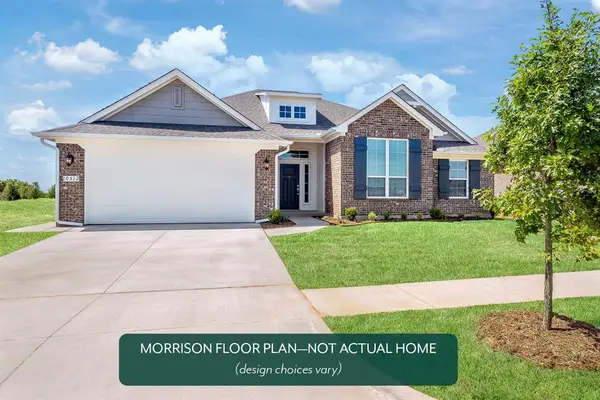 $439,376Active4 beds 2 baths2,188 sq. ft.
$439,376Active4 beds 2 baths2,188 sq. ft.1115 Mount Irving Way, Norman, OK 73071
MLS# 1208604Listed by: PRINCIPAL DEVELOPMENT LLC - New
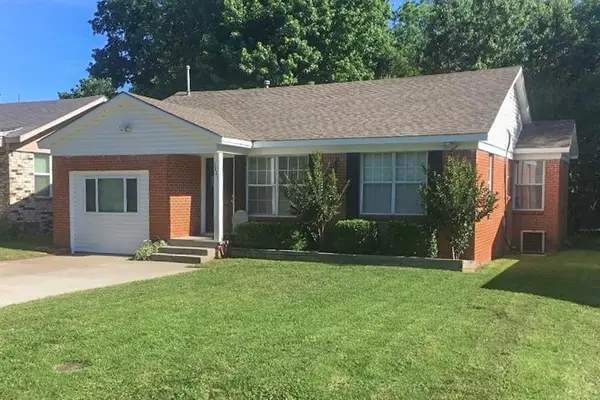 $369,000Active4 beds 2 baths1,267 sq. ft.
$369,000Active4 beds 2 baths1,267 sq. ft.1121 W Apache Street, Norman, OK 73069
MLS# 1208474Listed by: METRO BROKERS OF OKLAHOMA - New
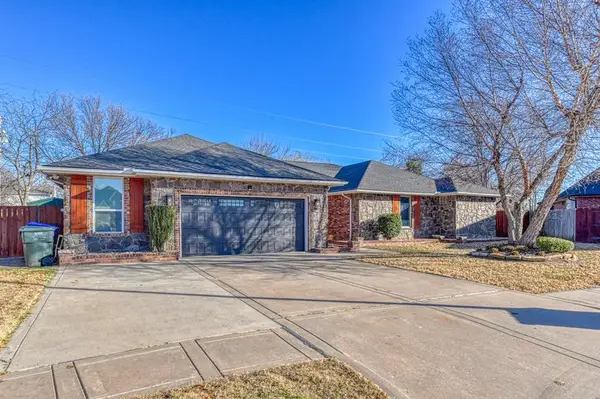 $575,000Active4 beds 4 baths2,904 sq. ft.
$575,000Active4 beds 4 baths2,904 sq. ft.1929 Guilford Court, Norman, OK 73072
MLS# 1208332Listed by: SHS REAL ESTATE SERVICES LLC
