4408 SE 41st Street, Norman, OK 73071
Local realty services provided by:ERA Courtyard Real Estate

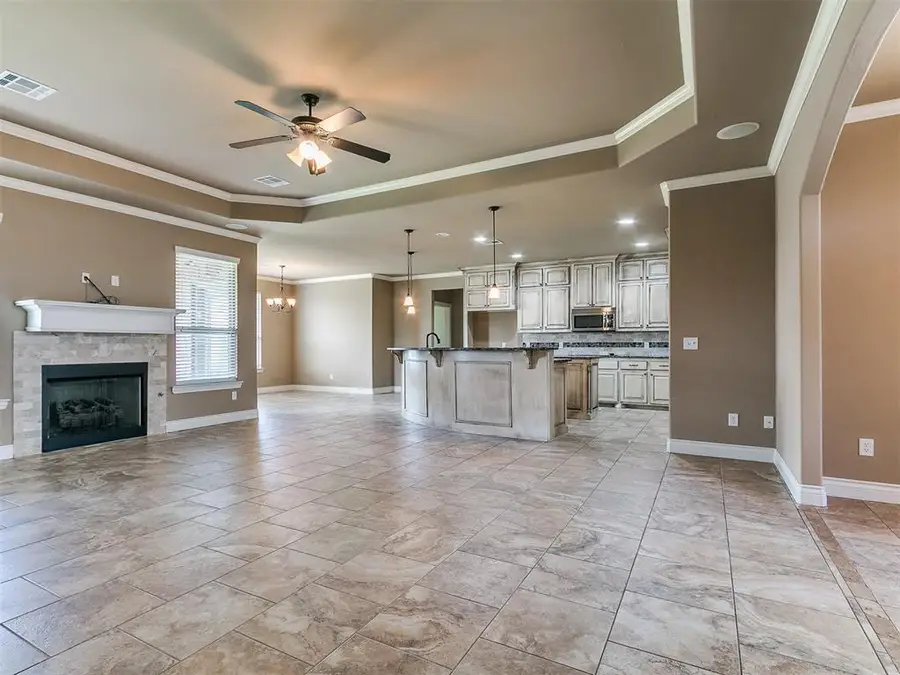
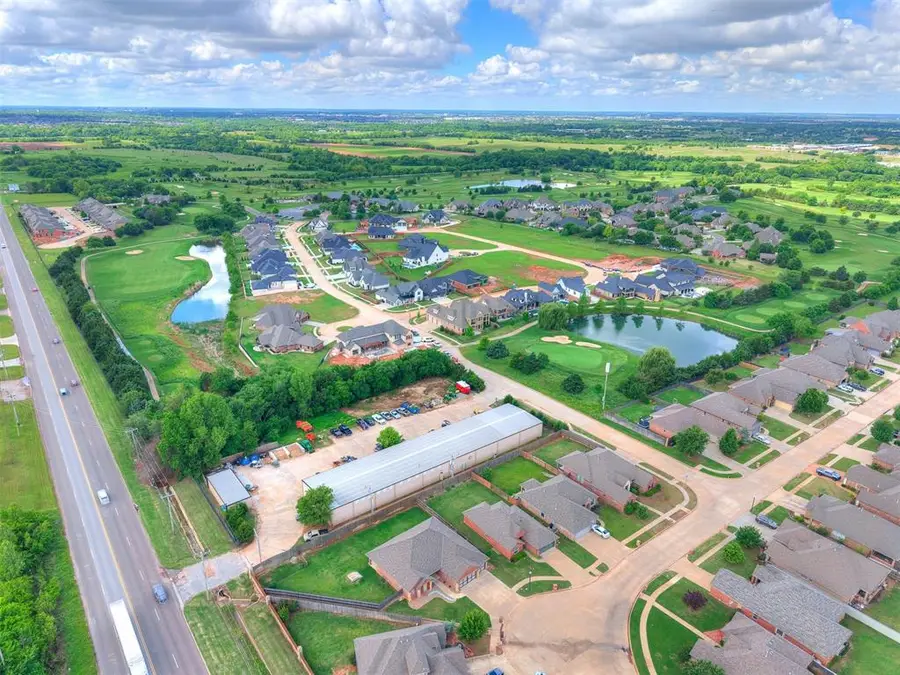
Listed by:heather burke
Office:stetson bentley
MLS#:1168694
Source:OK_OKC
4408 SE 41st Street,Norman, OK 73071
$349,999
- 3 Beds
- 3 Baths
- 2,178 sq. ft.
- Single family
- Pending
Price summary
- Price:$349,999
- Price per sq. ft.:$160.7
About this home
Don't miss out on this charming, like-new, hidden gem located in the quaint, gated community of Belmar North conveniently located off Sooner Road providing easy access to I-35, downtown OKC, Tinker AFB, Moore & Norman (OU campus). This one-owner, beautifully maintained home with 3 beds/2.5 baths and 3-car garage is located on one of the larger lots in the neighborhood and is just a short jaunt around the corner from the Belmar Golf & Country Club. This home boasts an open-concept design that seamlessly connects the kitchen, dining room and living room. The kitchen is equipped with modern appliances, spacious island, granite countertops, tile backsplash and tons of storage including a pantry, making it ideal for both cooking and entertaining. The primary suite is located immediately off to your left when entering the home. It serves as a private retreat overlooking the backyard, featuring a large ensuite with oversized shower equipped with dual showerheads, double vanities, large whirlpool tub and an ample-sized walk-in closet with an additional flex space located next door (extra closet or office). On the other side of the home located off the dining room, there are two generously sized secondary bedrooms that share a hallway bathroom with a large walk-in shower and double sink vanity. In addition, this home has a half bath for guests, a large laundry room and a 3-car garage with openers. Large windows throughout the home bring in tons of natural light while overlooking the spacious backyard, which is designed for privacy and relaxation, complete with a large, covered patio. Property includes an outdoor, in-ground storm shelter, an in-ground sprinkler system and is fully fenced with gate access to front yard. This meticulously maintained home has the feel of a brand-new build, re-defining move-in ready! Don't wait...schedule your showing today!
Contact an agent
Home facts
- Year built:2011
- Listing Id #:1168694
- Added:85 day(s) ago
- Updated:August 08, 2025 at 07:27 AM
Rooms and interior
- Bedrooms:3
- Total bathrooms:3
- Full bathrooms:2
- Half bathrooms:1
- Living area:2,178 sq. ft.
Heating and cooling
- Cooling:Central Electric
- Heating:Central Gas
Structure and exterior
- Roof:Heavy Comp
- Year built:2011
- Building area:2,178 sq. ft.
- Lot area:0.3 Acres
Schools
- High school:Moore HS
- Middle school:Highland East JHS
- Elementary school:Timber Creek ES
Utilities
- Water:Public
Finances and disclosures
- Price:$349,999
- Price per sq. ft.:$160.7
New listings near 4408 SE 41st Street
- New
 $475,000Active2 beds 2 baths2,849 sq. ft.
$475,000Active2 beds 2 baths2,849 sq. ft.31169 Santa Fe Avenue, Norman, OK 73072
MLS# 1185538Listed by: ARISTON REALTY - New
 $289,750Active3 beds 2 baths1,722 sq. ft.
$289,750Active3 beds 2 baths1,722 sq. ft.2308 Norwood Drive, Norman, OK 73026
MLS# 1185805Listed by: 360 REALTY - New
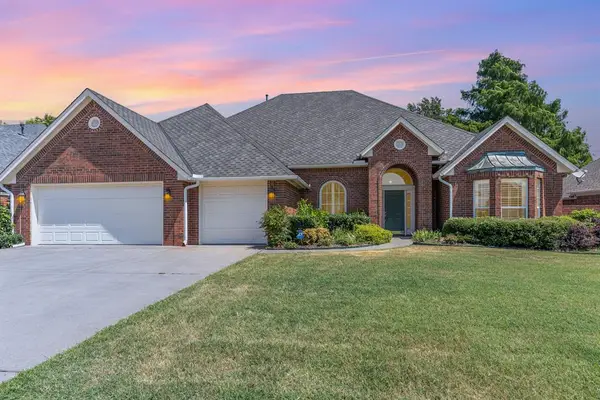 $499,950Active5 beds 3 baths3,300 sq. ft.
$499,950Active5 beds 3 baths3,300 sq. ft.4009 Harrogate Drive, Norman, OK 73072
MLS# 1184142Listed by: WHITTINGTON REALTY - New
 $199,500Active3 beds 2 baths1,611 sq. ft.
$199,500Active3 beds 2 baths1,611 sq. ft.3222 Barley Court, Norman, OK 73072
MLS# 1185638Listed by: HUCKEBY & ASSOC. REALTORS LLC - New
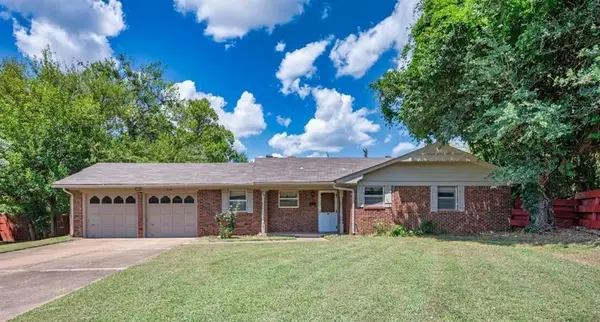 $229,000Active3 beds 2 baths1,257 sq. ft.
$229,000Active3 beds 2 baths1,257 sq. ft.719 Normandie Drive, Norman, OK 73072
MLS# 1185767Listed by: METRO BROKER OF OK- SPE & ASSO - New
 $1,015,000Active4 beds 4 baths4,235 sq. ft.
$1,015,000Active4 beds 4 baths4,235 sq. ft.4701 Flint Ridge Circle, Norman, OK 73072
MLS# 1185029Listed by: DILLARD CIES REAL ESTATE - New
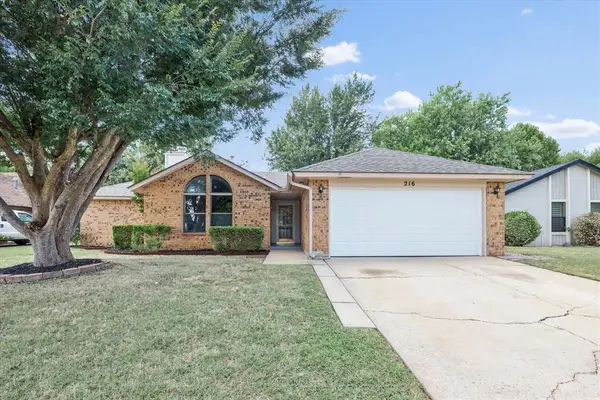 $254,900Active3 beds 2 baths1,520 sq. ft.
$254,900Active3 beds 2 baths1,520 sq. ft.216 Kara Court, Norman, OK 73071
MLS# 1185706Listed by: LIONSHEAD REALTY LLC - New
 $318,990Active4 beds 2 baths1,565 sq. ft.
$318,990Active4 beds 2 baths1,565 sq. ft.3816 Lleyton Drive, Norman, OK 73072
MLS# 1185757Listed by: PREMIUM PROP, LLC - Open Sun, 2 to 4pmNew
 $485,000Active4 beds 5 baths3,020 sq. ft.
$485,000Active4 beds 5 baths3,020 sq. ft.3301 Riverwalk Drive, Norman, OK 73072
MLS# 1185664Listed by: KELLER WILLIAMS REALTY MULINIX - New
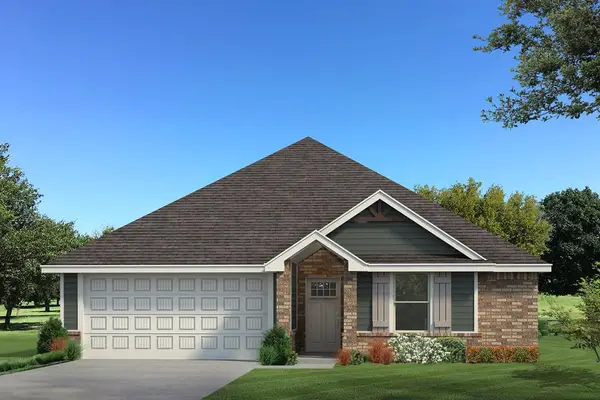 $282,990Active3 beds 2 baths1,200 sq. ft.
$282,990Active3 beds 2 baths1,200 sq. ft.3812 Lleyton Drive, Norman, OK 73072
MLS# 1185671Listed by: PREMIUM PROP, LLC
