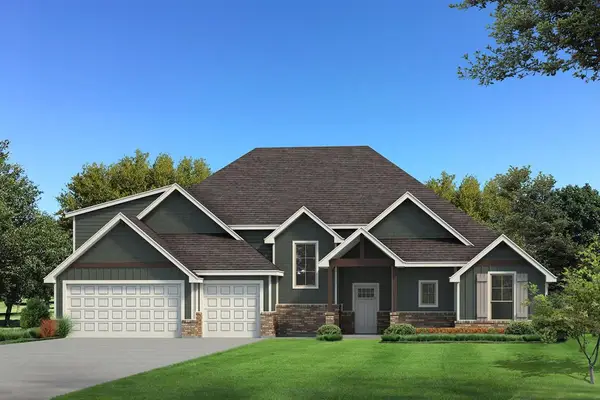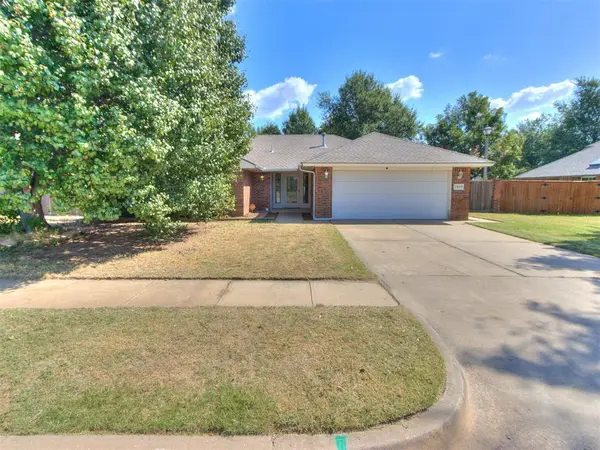4420 Trophy Drive, Norman, OK 73072
Local realty services provided by:ERA Courtyard Real Estate
Listed by:alexis brendemihl
Office:dillard cies real estate
MLS#:1171474
Source:OK_OKC
4420 Trophy Drive,Norman, OK 73072
$675,000
- 4 Beds
- 4 Baths
- 3,473 sq. ft.
- Single family
- Active
Price summary
- Price:$675,000
- Price per sq. ft.:$194.36
About this home
This stunning home in West Side Norman has been completely remodeled from top to bottom, offering a modern and luxurious living experience. Taken down to the studs and meticulously rebuilt, this four-bedroom, three-and-a-half-bath residence showcases all-new cabinetry, appliances, floors, walls, light fixtures, and upgraded hardware throughout. The kitchen is a chef’s dream, featuring designer light fixtures, a premium Z-line gas oven, spice and utensil pull-out cabinets, full-extension drawers with soft-close hinges, a built-in commercial refrigerator and freezer, tile extending to the ceiling, and abundant storage options. A 12-foot sliding patio door opens to a vaulted back patio, creating an inviting indoor-outdoor flow.Home is offered with a home warranty! Listing agent is seller. The living area boasts a beautifully tiled fireplace, striking beams, and custom built-ins, while the entry features a sleek glass front door and a new iron mailbox for added curb appeal. Upstairs, a spacious bonus room with built-in cabinets provides versatile space, including room for a wine fridge. The large master bedroom includes a wall of 9-foot windows that flood the space with natural light, as well as his-and-hers closets. The spa-like master bathroom features an oversized freestanding soaking tub and a herringbone-tiled shower with a seamless glass door. The home also includes a beautifully crafted wood staircase, numerous storage closets, and large windows throughout, ensuring an abundance of natural light. Exterior updates include all-new cedar accents, refreshed landscaping, and thoughtful design touches. Home also offers a flexible floor plan for an office or an added downstairs bathroom if needed. Broker owner License #151807
Contact an agent
Home facts
- Year built:1984
- Listing ID #:1171474
- Added:133 day(s) ago
- Updated:October 05, 2025 at 12:32 PM
Rooms and interior
- Bedrooms:4
- Total bathrooms:4
- Full bathrooms:3
- Half bathrooms:1
- Living area:3,473 sq. ft.
Heating and cooling
- Cooling:Central Electric
- Heating:Central Electric
Structure and exterior
- Roof:Composition
- Year built:1984
- Building area:3,473 sq. ft.
- Lot area:0.28 Acres
Schools
- High school:Norman North HS
- Middle school:Whittier MS
- Elementary school:Cleveland ES
Utilities
- Water:Public
Finances and disclosures
- Price:$675,000
- Price per sq. ft.:$194.36
New listings near 4420 Trophy Drive
- New
 $534,840Active4 beds 3 baths2,850 sq. ft.
$534,840Active4 beds 3 baths2,850 sq. ft.3908 Skyler Way, Norman, OK 73072
MLS# 1194588Listed by: PREMIUM PROP, LLC - New
 $230,000Active3 beds 2 baths1,463 sq. ft.
$230,000Active3 beds 2 baths1,463 sq. ft.1805 Delancey Drive, Norman, OK 73071
MLS# 1194569Listed by: CHAMBERLAIN REALTY LLC - New
 $239,900Active3 beds 2 baths1,751 sq. ft.
$239,900Active3 beds 2 baths1,751 sq. ft.305 Woodside Drive, Norman, OK 73071
MLS# 1194571Listed by: RJH REALTY INVESTMENTS - New
 $618,000Active2 beds 2 baths1,290 sq. ft.
$618,000Active2 beds 2 baths1,290 sq. ft.5560 NE 156th Avenue, Newalla, OK 74857
MLS# 1194149Listed by: SALT REAL ESTATE INC - New
 $189,000Active10 Acres
$189,000Active10 Acres5402 Oak Hill Ranch Road, Noble, OK 73068
MLS# 1194532Listed by: LISTWITHFREEDOM.COM INC - New
 $189,000Active3 beds 1 baths1,088 sq. ft.
$189,000Active3 beds 1 baths1,088 sq. ft.415 E Frank Street, Norman, OK 73071
MLS# 1194519Listed by: DILLARD CIES REAL ESTATE - New
 $225,000Active4.38 Acres
$225,000Active4.38 Acres414 Hoffman Drive, Norman, OK 73026
MLS# 1194428Listed by: METRO BROKERS PROGRESSIVE - New
 $317,900Active6 beds 4 baths2,517 sq. ft.
$317,900Active6 beds 4 baths2,517 sq. ft.1404 & 1406 Concord Drive, Norman, OK 73071
MLS# 1193833Listed by: SAXON REALTY GROUP - New
 $169,900Active3 beds 2 baths1,128 sq. ft.
$169,900Active3 beds 2 baths1,128 sq. ft.1740 Brandon Circle, Norman, OK 73071
MLS# 1193842Listed by: SAXON REALTY GROUP - New
 $145,000Active3 beds 2 baths990 sq. ft.
$145,000Active3 beds 2 baths990 sq. ft.717 Denison Drive, Norman, OK 73069
MLS# 1194302Listed by: SAXON REALTY GROUP
