5212 Deerhurst Drive, Norman, OK 73072
Local realty services provided by:ERA Courtyard Real Estate
Listed by: aaron william petrone
Office: keller williams realty mulinix
MLS#:1185426
Source:OK_OKC
5212 Deerhurst Drive,Norman, OK 73072
$368,000
- 3 Beds
- 2 Baths
- 2,302 sq. ft.
- Single family
- Pending
Price summary
- Price:$368,000
- Price per sq. ft.:$159.86
About this home
Steps from the Lake in Cambridge – This beautifully maintained Deerhurst home is located on one of the most desirable streets in the neighborhood and just a short stroll from Cambridge’s 12-acre stocked lake with lighted walking trails. The functional split floor plan features an open kitchen and dining area, perfect for everyday living and entertaining. The living room offers a cozy fireplace, and the primary bathroom has been tastefully updated with modern finishes for a fresh, spa-like feel. This home offers an in ground storm shelter in the garage floor.
Recent upgrades include a newer roof with Class 4 impact-resistant shingles, a one-year-old hot water tank, newer carpet, several new tempered glass windows at the front of the home, and a brand-new garage door. The nice-sized yard includes a storage shed for extra convenience. Beyond your backyard, you’ll enjoy all that Cambridge has to offer — peaceful walking trails, fishing in the lake, and a city park right next door with soccer and baseball/softball fields. This is a neighborhood where neighbors know each other, connect, and enjoy a vibrant, welcoming community.
Move-in ready and perfectly located — this Cambridge gem is a rare find.
Contact an agent
Home facts
- Year built:1996
- Listing ID #:1185426
- Added:87 day(s) ago
- Updated:November 17, 2025 at 08:30 AM
Rooms and interior
- Bedrooms:3
- Total bathrooms:2
- Full bathrooms:2
- Living area:2,302 sq. ft.
Heating and cooling
- Cooling:Central Electric
- Heating:Central Gas
Structure and exterior
- Roof:Composition
- Year built:1996
- Building area:2,302 sq. ft.
- Lot area:0.2 Acres
Schools
- High school:Norman North HS
- Middle school:Whittier MS
- Elementary school:Truman ES
Utilities
- Water:Public
Finances and disclosures
- Price:$368,000
- Price per sq. ft.:$159.86
New listings near 5212 Deerhurst Drive
- New
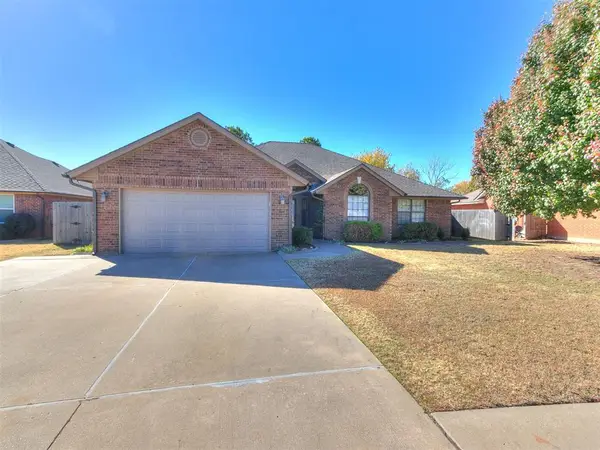 $339,000Active4 beds 2 baths2,234 sq. ft.
$339,000Active4 beds 2 baths2,234 sq. ft.3920 Brownwood Lane, Norman, OK 73072
MLS# 1201527Listed by: ONG REALTY INVESTMENT - New
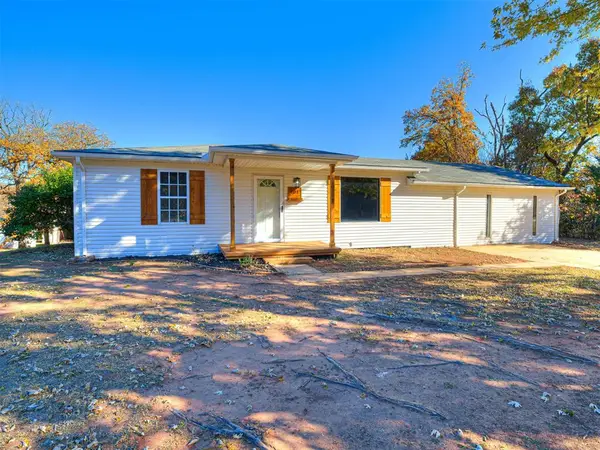 $260,000Active3 beds 2 baths1,596 sq. ft.
$260,000Active3 beds 2 baths1,596 sq. ft.101 192nd Se Avenue, Norman, OK 73026
MLS# 1201749Listed by: COPPER CREEK REAL ESTATE - New
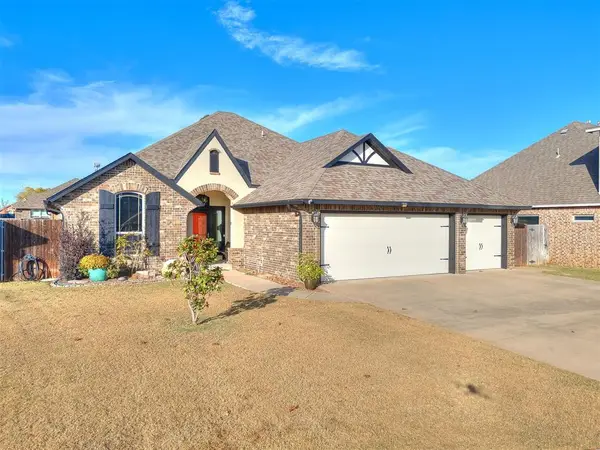 $328,000Active3 beds 2 baths1,834 sq. ft.
$328,000Active3 beds 2 baths1,834 sq. ft.4309 SE 37th Circle, Norman, OK 73071
MLS# 1201747Listed by: KELLER WILLIAMS REALTY ELITE - New
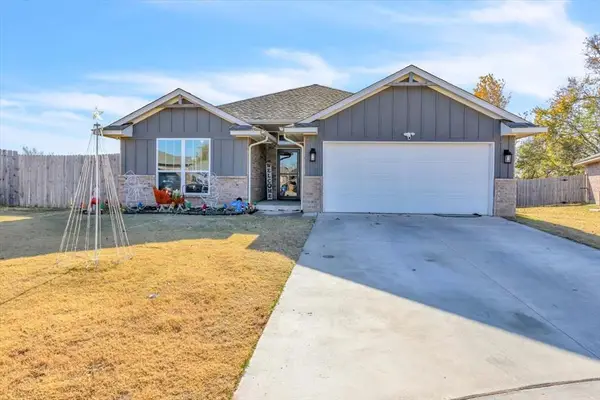 $285,000Active3 beds 2 baths1,694 sq. ft.
$285,000Active3 beds 2 baths1,694 sq. ft.4217 Caracara Court, Norman, OK 73072
MLS# 1201236Listed by: RE/MAX LIFESTYLE - New
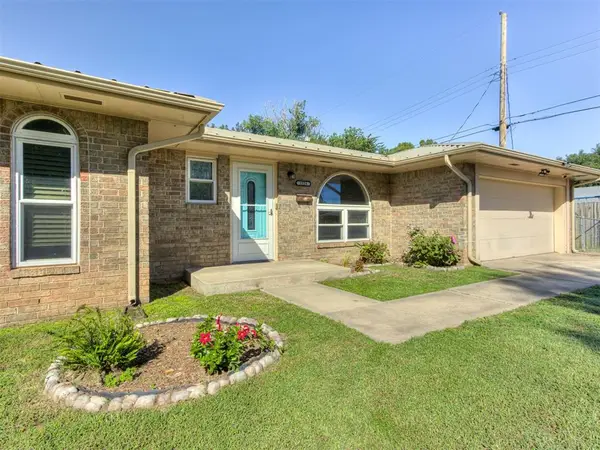 $250,000Active3 beds 2 baths1,536 sq. ft.
$250,000Active3 beds 2 baths1,536 sq. ft.1524 Wilshire Avenue, Norman, OK 73072
MLS# 1201721Listed by: KELLER WILLIAMS REALTY ELITE - New
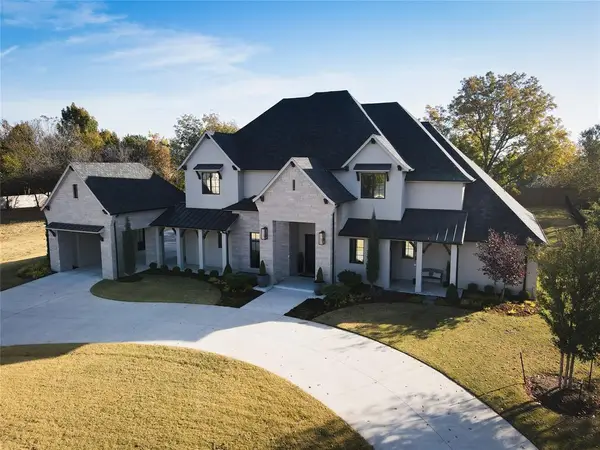 $2,150,000Active4 beds 4 baths5,162 sq. ft.
$2,150,000Active4 beds 4 baths5,162 sq. ft.2709 Crittenden Drive, Norman, OK 73072
MLS# 1201021Listed by: DILLARD CIES REAL ESTATE - New
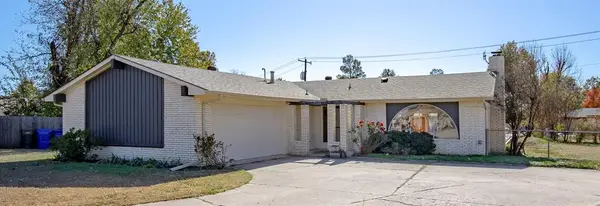 $239,000Active3 beds 2 baths1,573 sq. ft.
$239,000Active3 beds 2 baths1,573 sq. ft.1534 Ashley Circle, Norman, OK 73069
MLS# 1198082Listed by: MK PARTNERS INC - New
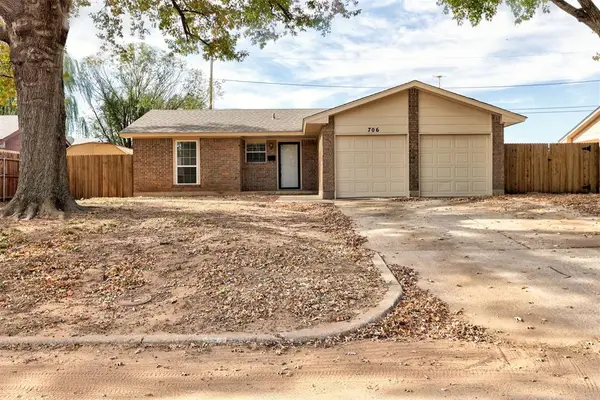 $215,000Active3 beds 2 baths1,242 sq. ft.
$215,000Active3 beds 2 baths1,242 sq. ft.706 Claremont Drive, Norman, OK 73069
MLS# 1201400Listed by: 828 REAL ESTATE LLC - New
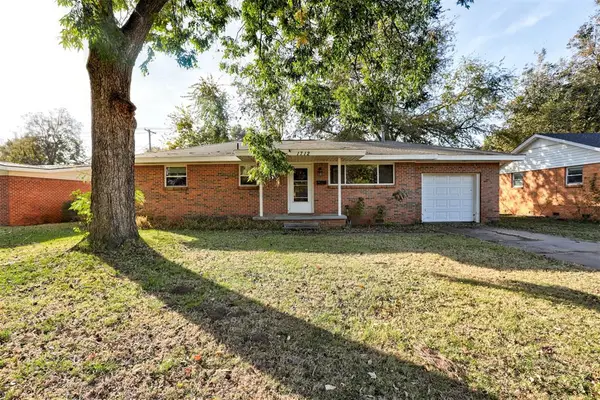 $189,900Active3 beds 1 baths936 sq. ft.
$189,900Active3 beds 1 baths936 sq. ft.1712 W Boyd Street, Norman, OK 73069
MLS# 1201566Listed by: ADAMS FAMILY REAL ESTATE LLC - New
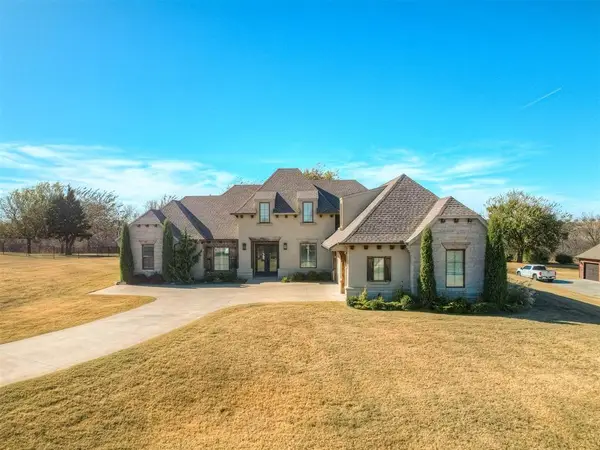 $799,000Active4 beds 4 baths3,428 sq. ft.
$799,000Active4 beds 4 baths3,428 sq. ft.5451 Auburn Drive, Norman, OK 73072
MLS# 1201283Listed by: CB/MIKE JONES COMPANY
