5451 Cottonwood Creek Circle, Norman, OK 73069
Local realty services provided by:ERA Courtyard Real Estate
Listed by: jeanne walters
Office: verity real estate llc.
MLS#:1148781
Source:OK_OKC
Price summary
- Price:$1,225,000
- Price per sq. ft.:$232.36
About this home
PRICE IMPROVEMENT TODAY! Welcome to this stunning custom home in Cottonwood Creek addition in Norman city limits, where elegance meets spacious living. This unique home is situated on 2.32 acres & backs up to a 15-acre Greenbelt. Home features an open floor plan, 2 upper levels & a walk-out basement, 2 living areas, 2 kitchens, 6 bedrooms, media room, office, & formal dining area. Outdoor amenities include 3 garage spaces plus a porte-cochere, an inground concrete pool & hot tub. The heart of the home is an open-concept kitchen complete with top-of-the-line appliances, 2 islands, custom cabinetry & large pantry. The adjoining living room features cathedral ceilings with exposed trusses, stonecast fireplace flanked by built-in cabinetry. Walk out to composite deck that spans the length of the house & enjoy a sunrise view overlooking a pristine pool & outdoor waterfall feature. The master bathroom features a copper tub, a striking focal point that offers indulgent soaks. A large walk-through closet with dressers provides an organized & spacious haven for your wardrobe. The shower room, complete with exquisite finishes, offers a spa-inspired experience. The large master bedroom features dual reading lights, while providing a peaceful retreat with direct access to the outdoor deck. The top floor contains a large media room for games, movie watching & an en-suite bedroom with custom sliding doors opening to a Juliet balcony, view of ground floor. The lower floor features a kitchen & living space with an open layout perfect for entertaining. French doors off the living room open to provide direct access to the outdoor dining & pool area. It also includes two spacious bedrooms & combined laundry & bathroom w/ direct outdoor access. This elegant home is a wonderful place for a family to thrive, perfect fit for multigenerational living. Booking your viewing today to experience this incredibly unique property. 8 security camera's stay with home.Seller related to listing agent
Contact an agent
Home facts
- Year built:2014
- Listing ID #:1148781
- Added:411 day(s) ago
- Updated:February 16, 2026 at 08:30 AM
Rooms and interior
- Bedrooms:6
- Total bathrooms:5
- Full bathrooms:4
- Half bathrooms:1
- Living area:5,272 sq. ft.
Heating and cooling
- Cooling:Central Electric
- Heating:Central Gas
Structure and exterior
- Roof:Heavy Comp
- Year built:2014
- Building area:5,272 sq. ft.
- Lot area:2.32 Acres
Schools
- High school:Moore HS
- Middle school:Highland East JHS
- Elementary school:Broadmoore ES
Utilities
- Water:Private Well Available
Finances and disclosures
- Price:$1,225,000
- Price per sq. ft.:$232.36
New listings near 5451 Cottonwood Creek Circle
- New
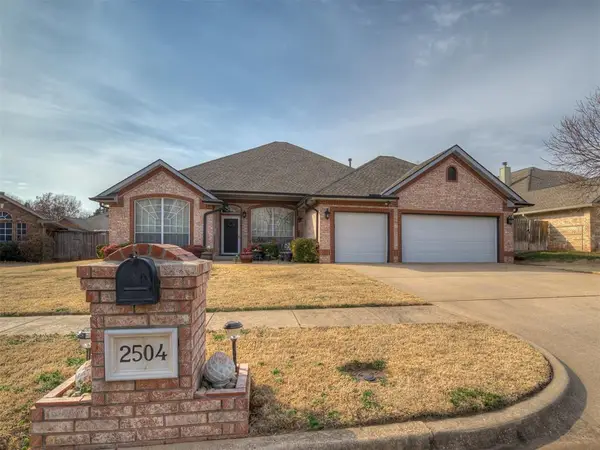 $349,950Active3 beds 2 baths2,199 sq. ft.
$349,950Active3 beds 2 baths2,199 sq. ft.2504 Harrington Court, Norman, OK 73069
MLS# 1214381Listed by: GABLE & GRACE GROUP 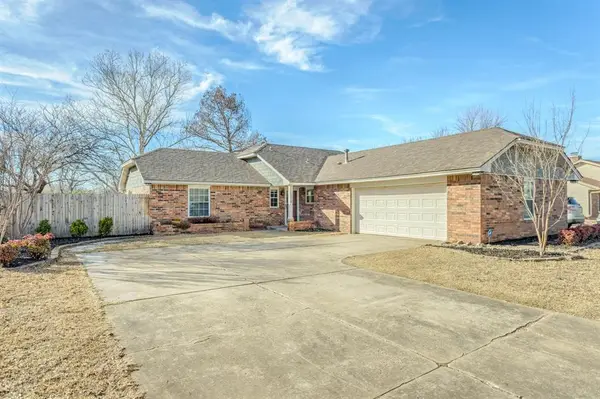 $188,000Pending3 beds 2 baths1,174 sq. ft.
$188,000Pending3 beds 2 baths1,174 sq. ft.214 Crest Place, Norman, OK 73071
MLS# 1214047Listed by: EXP REALTY, LLC- New
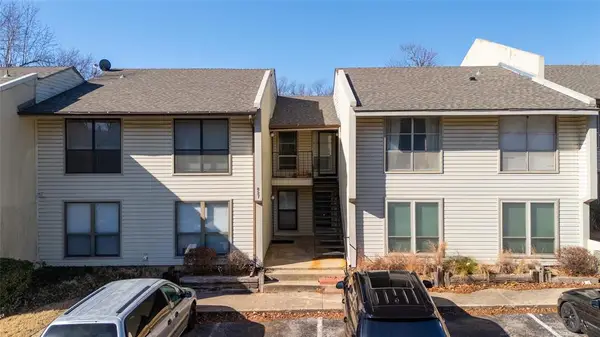 $129,000Active2 beds 2 baths1,007 sq. ft.
$129,000Active2 beds 2 baths1,007 sq. ft.827 Red Bird Lane #C, Norman, OK 73072
MLS# 1214370Listed by: ACE GROUP REALTY LLC - New
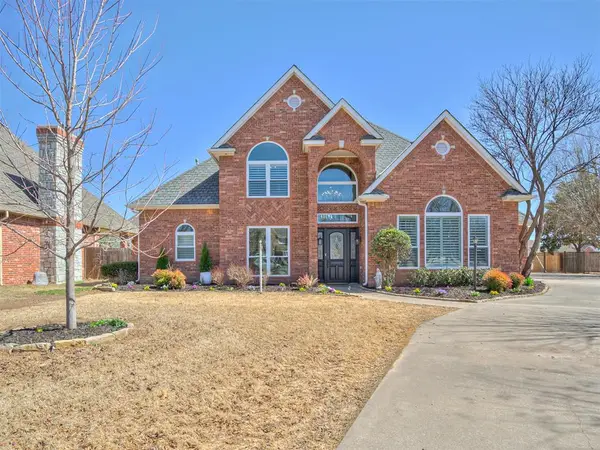 $739,900Active4 beds 6 baths4,263 sq. ft.
$739,900Active4 beds 6 baths4,263 sq. ft.2105 Wyckham Place, Norman, OK 73072
MLS# 1214343Listed by: SKYBRIDGE REAL ESTATE 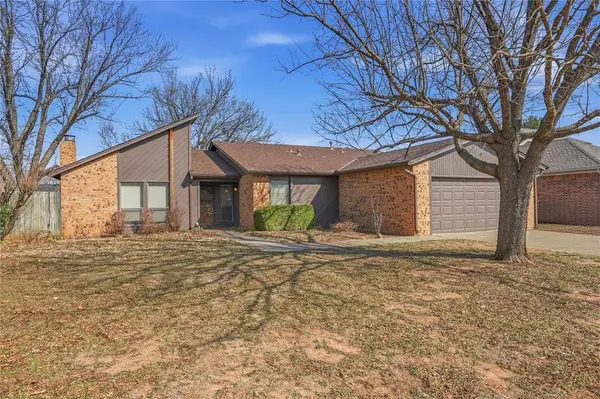 $229,900Pending3 beds 2 baths1,777 sq. ft.
$229,900Pending3 beds 2 baths1,777 sq. ft.4309 Vincent Street, Norman, OK 73072
MLS# 1213500Listed by: SAXON REALTY GROUP- New
 $358,710Active4 beds 3 baths2,030 sq. ft.
$358,710Active4 beds 3 baths2,030 sq. ft.4020 Caraway Lane, Norman, OK 73026
MLS# 1214305Listed by: CENTRAL OKLAHOMA REAL ESTATE - New
 $301,908Active3 beds 2 baths1,629 sq. ft.
$301,908Active3 beds 2 baths1,629 sq. ft.4016 Caraway Lane, Norman, OK 73026
MLS# 1214308Listed by: CENTRAL OKLAHOMA REAL ESTATE - New
 $215,000Active4 beds 4 baths1,500 sq. ft.
$215,000Active4 beds 4 baths1,500 sq. ft.2200 Classen Boulevard #3117, Norman, OK 73071
MLS# 1213820Listed by: LIGHTHOUSE 405 REAL ESTATE LLC - New
 $299,000Active3 beds 2 baths1,820 sq. ft.
$299,000Active3 beds 2 baths1,820 sq. ft.1017 Bear Mountain Drive, Norman, OK 73069
MLS# 1214264Listed by: VAULT REALTY, LLC - New
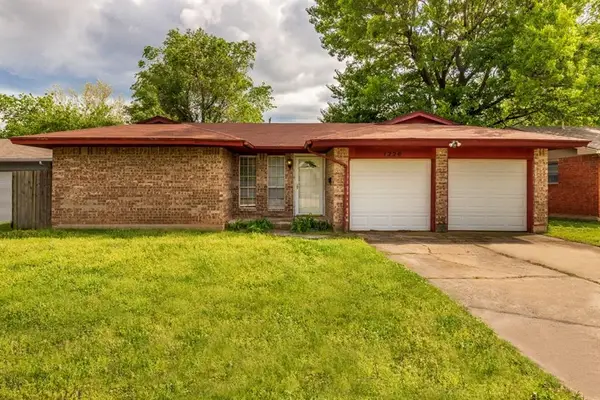 $169,900Active3 beds 2 baths1,238 sq. ft.
$169,900Active3 beds 2 baths1,238 sq. ft.1220 E Brooks Street, Norman, OK 73071
MLS# 1214266Listed by: HOMEWORX SOUTH

